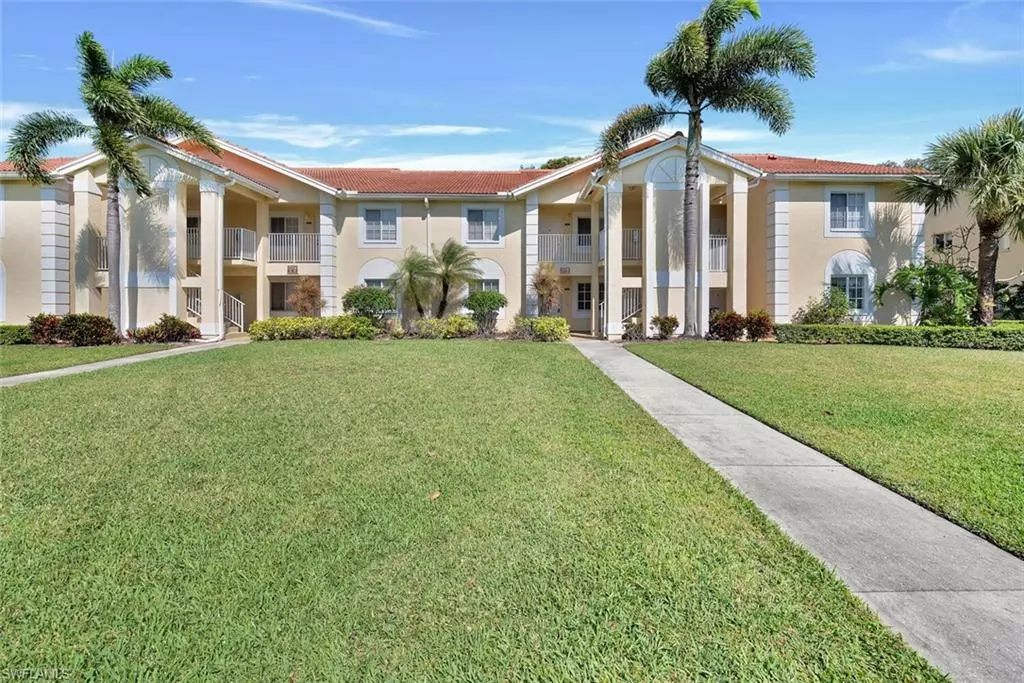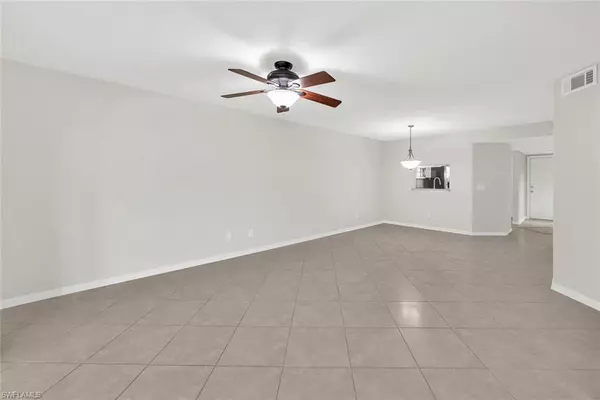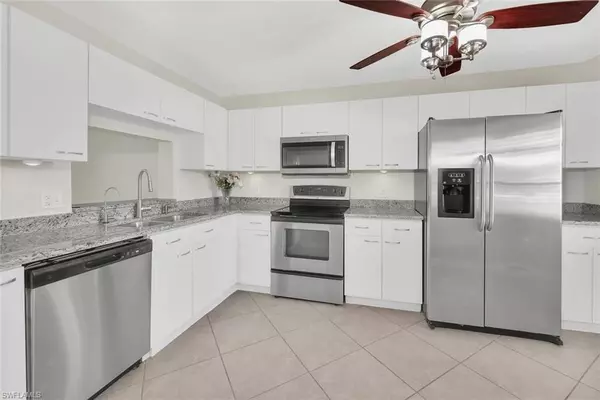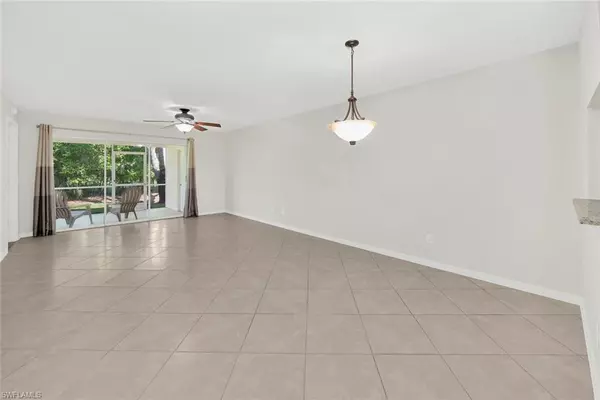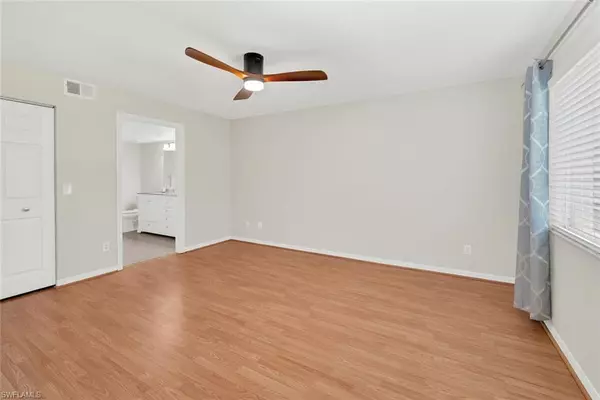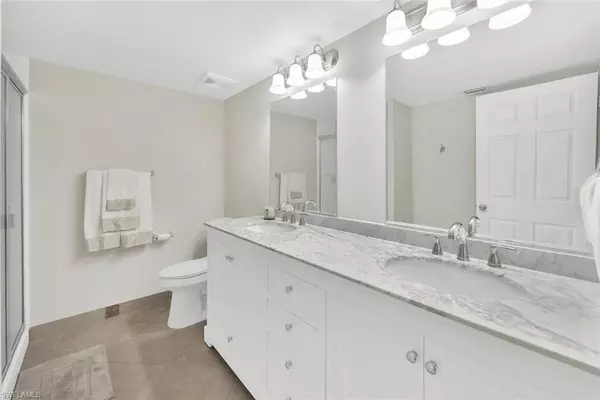2 Beds
2 Baths
1,022 SqFt
2 Beds
2 Baths
1,022 SqFt
Key Details
Property Type Condo
Sub Type Low Rise (1-3)
Listing Status Active
Purchase Type For Sale
Square Footage 1,022 sqft
Price per Sqft $293
Subdivision Villages At Emerald Lakes
MLS Listing ID 225002187
Bedrooms 2
Full Baths 2
HOA Fees $1,650/qua
HOA Y/N Yes
Originating Board Naples
Year Built 1994
Annual Tax Amount $2,244
Tax Year 2023
Property Description
Location
State FL
County Collier
Area Na14 -Vanderbilt Rd To Pine Ridge Rd
Rooms
Primary Bedroom Level Master BR Ground
Master Bedroom Master BR Ground
Dining Room Dining - Living
Interior
Interior Features Split Bedrooms, Guest Bath, Guest Room, Built-In Cabinets, Wired for Data, Closet Cabinets, Walk-In Closet(s)
Heating Central Electric
Cooling Central Electric
Flooring Laminate, Tile
Window Features Sliding,Window Coverings
Appliance Electric Cooktop, Dishwasher, Disposal, Dryer, Microwave, Range, Refrigerator/Freezer, Reverse Osmosis, Washer, Water Treatment Owned
Laundry Inside
Exterior
Exterior Feature Sprinkler Auto
Carport Spaces 1
Community Features BBQ - Picnic, Bike Storage, Clubhouse, Pool, Community Room, Community Spa/Hot tub, Fitness Center, Extra Storage, Internet Access, Sidewalks, Street Lights, Tennis Court(s), Non-Gated
Utilities Available Cable Available
Waterfront Description None
View Y/N Yes
View Landscaped Area
Roof Type Tile
Street Surface Paved
Porch Screened Lanai/Porch
Garage No
Private Pool No
Building
Lot Description Dead End
Story 2
Sewer Central
Water Central
Level or Stories Two
Structure Type Concrete Block,Stucco
New Construction No
Others
HOA Fee Include Cable TV,Insurance,Irrigation Water,Maintenance Grounds,Manager,Pest Control Exterior,Sewer,Street Lights,Street Maintenance,Trash,Water
Tax ID 80435002460
Ownership Condo
Security Features Smoke Detector(s),Smoke Detectors
Acceptable Financing Buyer Finance/Cash
Listing Terms Buyer Finance/Cash
Find out why customers are choosing LPT Realty to meet their real estate needs


