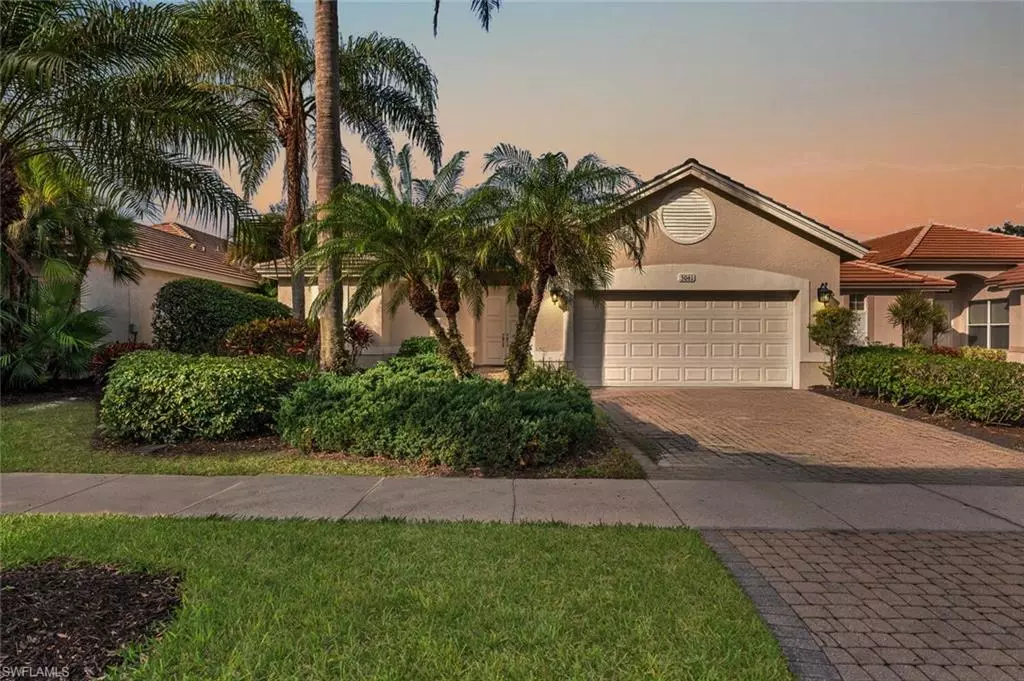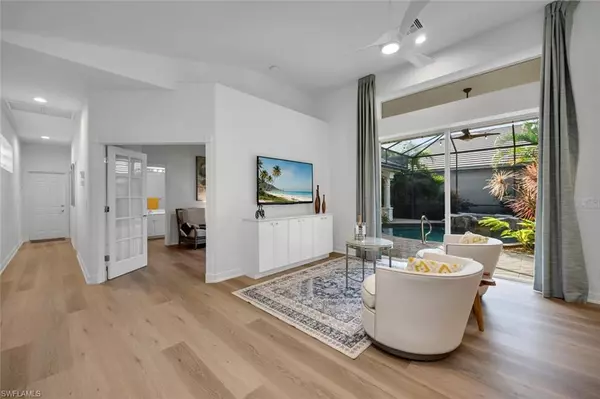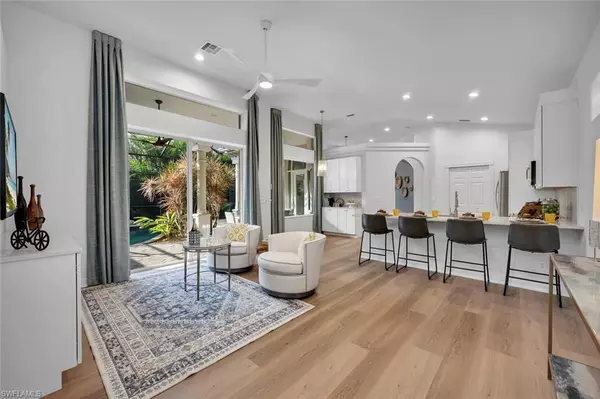3 Beds
3 Baths
2,250 SqFt
3 Beds
3 Baths
2,250 SqFt
Key Details
Property Type Single Family Home
Sub Type Ranch,Single Family Residence
Listing Status Active
Purchase Type For Sale
Square Footage 2,250 sqft
Price per Sqft $664
Subdivision Canterbury Greens
MLS Listing ID 224090022
Bedrooms 3
Full Baths 3
HOA Fees $582/qua
HOA Y/N Yes
Originating Board Naples
Year Built 1999
Annual Tax Amount $7,087
Tax Year 2023
Lot Size 9,147 Sqft
Acres 0.21
Property Description
Inside, you'll fall in love with the brand-new chef's kitchen, designed with both style and functionality in mind. This kitchen and coffee/wine bar are true centerpieces for family meals and social gatherings.
Situated within Kensington Country Club, this home offers the best of Florida living. The club is currently undergoing exciting renovations, enhancing its world-class amenities, including golf, tennis, pickleball, dining and social spaces.
Location
State FL
County Collier
Area Kensington
Rooms
Bedroom Description Split Bedrooms
Dining Room Breakfast Bar, Breakfast Room, Dining - Family, Eat-in Kitchen
Kitchen Island, Pantry
Interior
Interior Features Built-In Cabinets, Window Coverings
Heating Central Electric
Flooring Tile
Equipment Auto Garage Door, Dishwasher, Dryer, Grill - Gas, Microwave, Refrigerator, Smoke Detector, Washer
Furnishings Unfurnished
Fireplace No
Window Features Window Coverings
Appliance Dishwasher, Dryer, Grill - Gas, Microwave, Refrigerator, Washer
Heat Source Central Electric
Exterior
Exterior Feature Courtyard
Parking Features Attached
Garage Spaces 2.0
Fence Fenced
Pool Community, Below Ground, Concrete, Electric Heat
Community Features Clubhouse, Pool, Fitness Center, Golf, Putting Green, Restaurant, Sidewalks, Street Lights, Tennis Court(s), Gated
Amenities Available Clubhouse, Pool, Fitness Center, Golf Course, Internet Access, Pickleball, Putting Green, Restaurant, Sidewalk, Streetlight, Tennis Court(s), Underground Utility
Waterfront Description None
View Y/N Yes
View Landscaped Area
Roof Type Tile
Total Parking Spaces 2
Garage Yes
Private Pool Yes
Building
Lot Description Regular
Story 1
Water Central
Architectural Style Ranch, Single Family
Level or Stories 1
Structure Type Concrete Block,Stucco
New Construction No
Schools
Elementary Schools Osceola Elementary
Middle Schools Pine Ridge Middle
High Schools Barron Collier High
Others
Pets Allowed Limits
Senior Community No
Tax ID 49136000184
Ownership Single Family
Security Features Smoke Detector(s),Gated Community
Num of Pet 2

Find out why customers are choosing LPT Realty to meet their real estate needs







