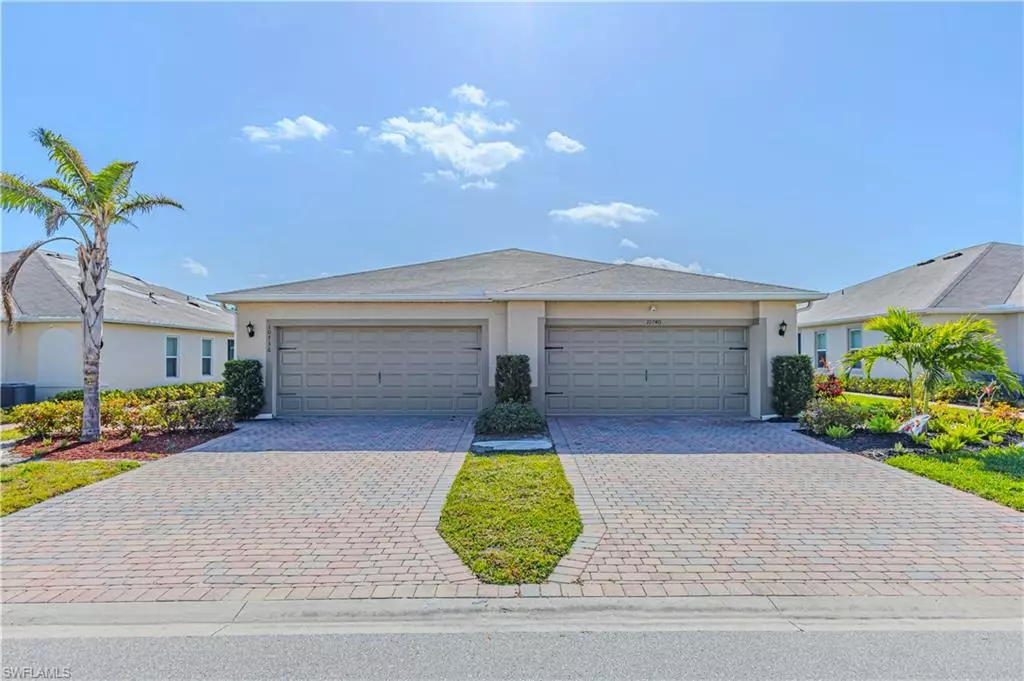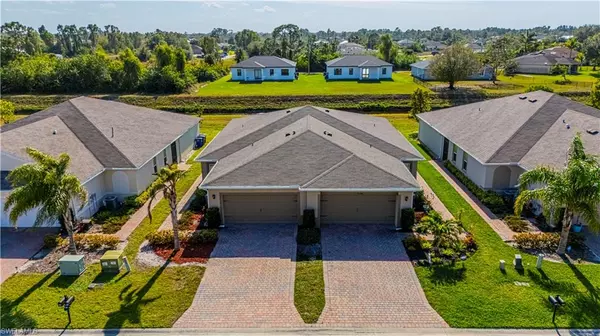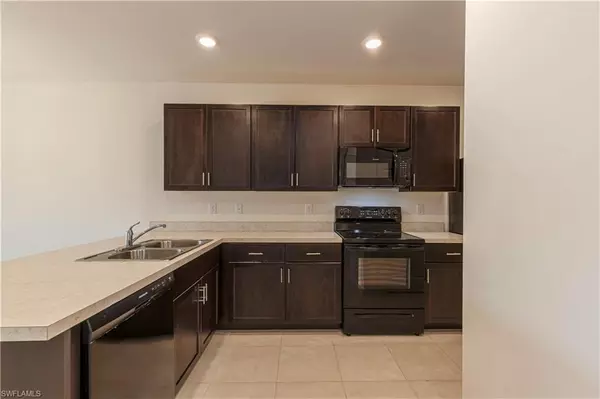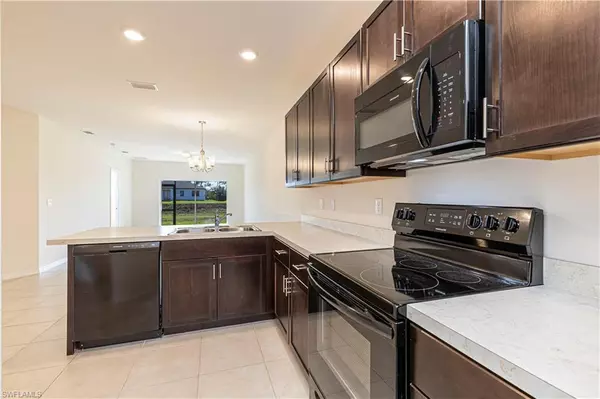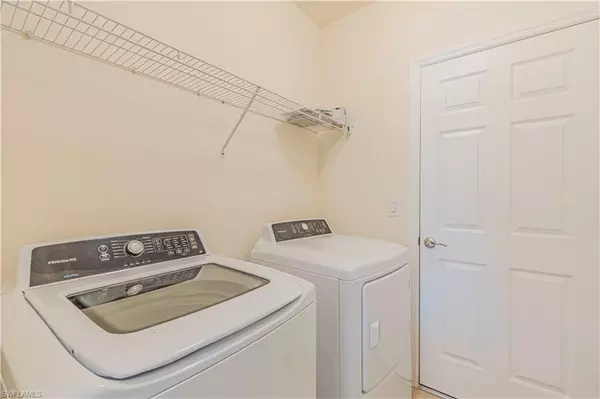2 Beds
2 Baths
1,342 SqFt
2 Beds
2 Baths
1,342 SqFt
Key Details
Property Type Single Family Home
Sub Type Villa Attached
Listing Status Active
Purchase Type For Sale
Square Footage 1,342 sqft
Price per Sqft $195
Subdivision Marblebrook
MLS Listing ID 225003195
Bedrooms 2
Full Baths 2
HOA Y/N Yes
Originating Board Naples
Year Built 2020
Annual Tax Amount $3,390
Tax Year 2024
Lot Size 4,530 Sqft
Acres 0.104
Property Description
This spacious 2-bedroom + den villa in Marblebrook offers the perfect combination of comfort, convenience, and living in Lehigh Acres, FL. With an open-concept floor plan, this home feels like a single-family residence, featuring a large great room and a modern kitchen with newer appliances, custom cabinetry, and a convenient pantry closet. The home boasts a split bedroom design with a large primary bedroom featuring walk-in closets, double sinks, and shower. Home features den, located just off the kitchen, provides flexibility – perfect for a home office or a potential third bedroom. Tile flooring throughout the main living areas complements the plush carpeting in the bedrooms, while the screened lanai offers the ideal space for outdoor relaxation.
This villa is located in a gated community that offers fantastic amenities, including a community pool, a fitness center, a clubhouse, and a playground. For outdoor enthusiasts, Veterans Community Park is just outside the gates, with recreational opportunities close by, including the Majestic Golf Club and Veterans School just minutes away. Whether you're commuting or traveling, Interstate 75 and Southwest Florida International Airport (RSW) are easily accessible. With a LOW HOA, NO CDD this property provides affordable high-quality lifestyle in an ideal location, with schools, shopping, and restaurants nearby. Don't miss out on this fantastic opportunity to call this villa home in one of Lehigh Acres' most desirable communities!
Location
State FL
County Lee
Area La06 - Central Lehigh Acres
Rooms
Dining Room Dining - Living
Interior
Interior Features Split Bedrooms, Den - Study, Guest Bath, Guest Room, Built-In Cabinets, Wired for Data, Entrance Foyer, Walk-In Closet(s)
Heating Central Electric
Cooling Central Electric
Flooring Carpet, Tile
Window Features Single Hung,Shutters - Manual,Window Coverings
Appliance Dishwasher, Disposal, Dryer, Microwave, Refrigerator/Freezer, Refrigerator/Icemaker, Self Cleaning Oven, Washer
Laundry Inside
Exterior
Exterior Feature Screened Balcony, None
Garage Spaces 2.0
Community Features Pool, Community Room, Fitness Center, Playground, Sidewalks, Gated
Utilities Available Cable Available
Waterfront Description None
View Y/N Yes
View Landscaped Area
Roof Type Shingle
Porch Screened Lanai/Porch
Garage Yes
Private Pool No
Building
Lot Description Zero Lot Line
Story 1
Sewer Central
Water Central
Level or Stories 1 Story/Ranch
Structure Type Concrete Block,Stucco
New Construction No
Others
HOA Fee Include Maintenance Grounds,Rec Facilities,Reserve,Security,Street Maintenance
Tax ID 05-45-27-23-00000.2910
Ownership Single Family
Security Features Smoke Detector(s),Smoke Detectors
Acceptable Financing Buyer Finance/Cash
Listing Terms Buyer Finance/Cash
Find out why customers are choosing LPT Realty to meet their real estate needs


