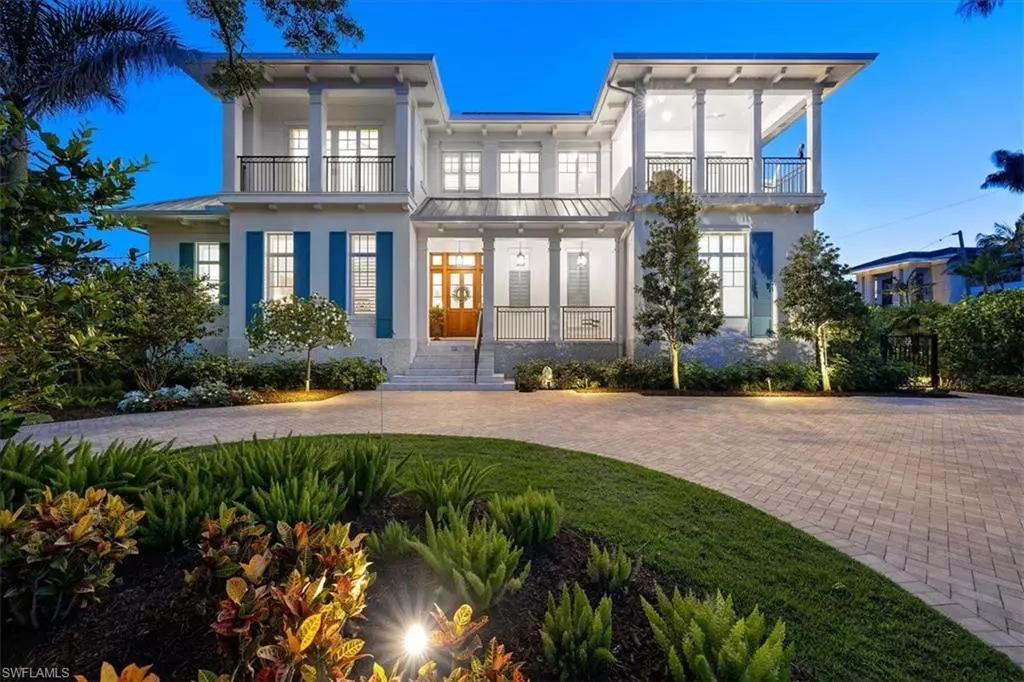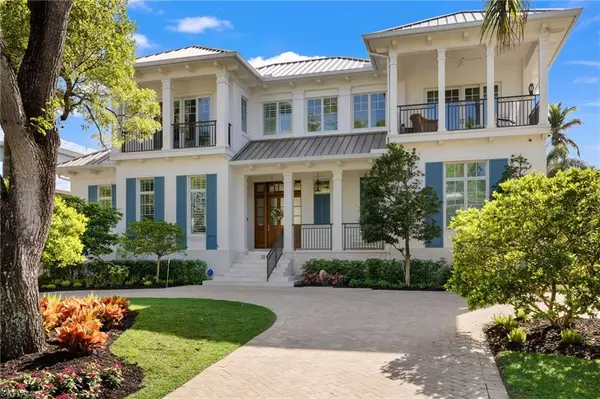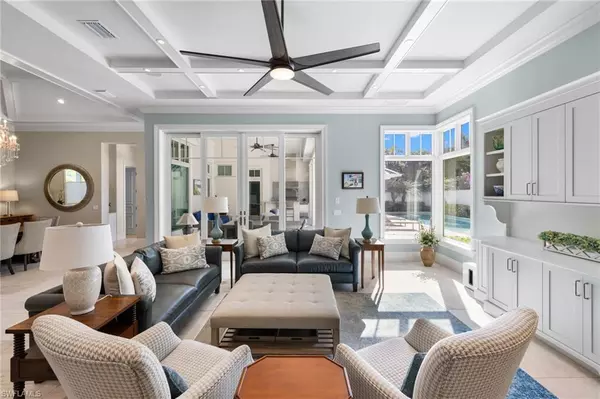4 Beds
6 Baths
4,531 SqFt
4 Beds
6 Baths
4,531 SqFt
Key Details
Property Type Single Family Home
Sub Type Single Family Residence
Listing Status Active
Purchase Type For Sale
Square Footage 4,531 sqft
Price per Sqft $2,830
Subdivision Olde Naples
MLS Listing ID 224102479
Bedrooms 4
Full Baths 6
Originating Board Naples
Year Built 2019
Annual Tax Amount $48,000
Tax Year 2024
Lot Size 0.340 Acres
Acres 0.34
Property Description
A masterful collaboration between Stofft Cooney & Big Island Builders with quality materials & finishes throughout, including two floors of concrete block, high-grade custom metal roof, imported marble & wood floors, custom doors, windows & trim, exquisite fixtures, an elevator & generator. The kitchen is equipped with a Lacanche Volnay range & oven, Wolf oven & microwave, and Sub-Zero refrigerator. The great room opens to a covered lanai with screens & shutters, a summer kitchen with Alfresco grill and mini fridge. The pool & garden offer privacy & beauty, bordered by a tiled wall, palm trees, plants & flowers. The 1st-floor has a luxuriously finished primary ensuite bedroom & another ensuite bedroom with walk-in closet. There are two more charming ensuite bedrooms on the 2nd floor. The home has a library, study, 2nd-floor lounge, and 2 bonus rooms for storage, offices or bedrooms.
The home remained completely dry during Hurricane Ian and other storms and has never experienced any flood water intrusion. Even during the highest storm surges, water has never reached the pool deck or the first floor. Additionally, the property consistently maintained power throughout past storms, including Ian, without any outages.
Location
State FL
County Collier
Area Na06 - Olde Naples Area Golf Dr To 14Th Ave S
Rooms
Primary Bedroom Level Master BR Ground
Master Bedroom Master BR Ground
Dining Room Dining - Living
Kitchen Built-In Desk, Kitchen Island, Walk-In Pantry
Interior
Interior Features Elevator, Split Bedrooms, Den - Study, Home Office, Media Room, Built-In Cabinets, Coffered Ceiling(s), Entrance Foyer, Pantry, Wired for Sound, Tray Ceiling(s), Volume Ceiling, Walk-In Closet(s), Wet Bar
Heating Central Electric
Cooling Central Electric, Zoned
Flooring Tile, Wood
Window Features Other,Window Coverings
Appliance Dishwasher, Disposal, Dryer, Ice Maker, Microwave, Range, Refrigerator/Freezer, Tankless Water Heater, Wall Oven, Washer, Wine Cooler
Laundry Inside, Sink
Exterior
Exterior Feature Balcony, Outdoor Grill, Courtyard, Outdoor Kitchen, Outdoor Shower, Privacy Wall, Sprinkler Auto
Garage Spaces 3.0
Pool In Ground, Gas Heat, Pool Bath
Community Features None, Non-Gated
Utilities Available Propane, Cable Available, Natural Gas Available
Waterfront Description None
View Y/N Yes
View Landscaped Area, Privacy Wall
Roof Type Built-Up or Flat,Metal
Street Surface Paved
Porch Open Porch/Lanai, Screened Lanai/Porch
Garage Yes
Private Pool Yes
Building
Story 2
Sewer Central
Water Central
Level or Stories Two, 2 Story
Structure Type Concrete Block,Wood Frame,Stucco
New Construction No
Others
HOA Fee Include None
Tax ID 14010360001
Ownership Single Family
Security Features Security System
Acceptable Financing Buyer Finance/Cash
Listing Terms Buyer Finance/Cash
Find out why customers are choosing LPT Realty to meet their real estate needs







