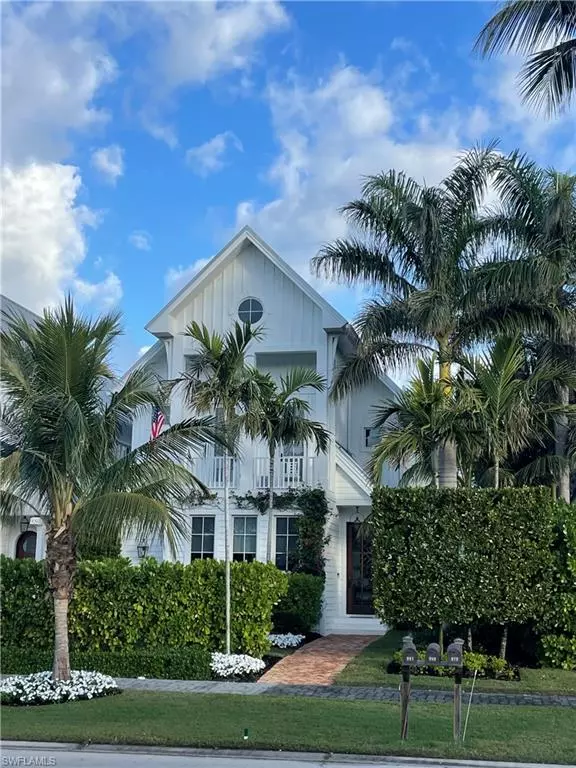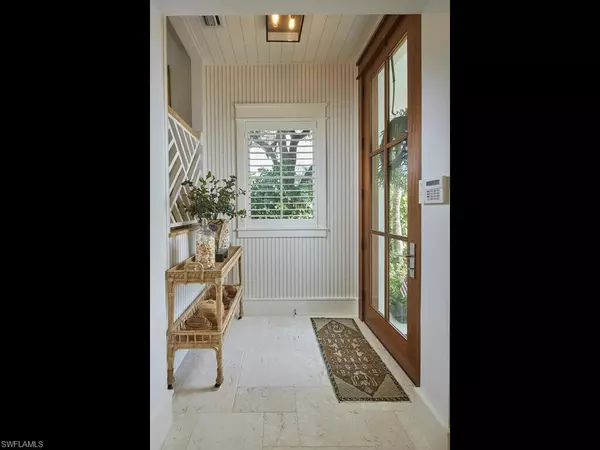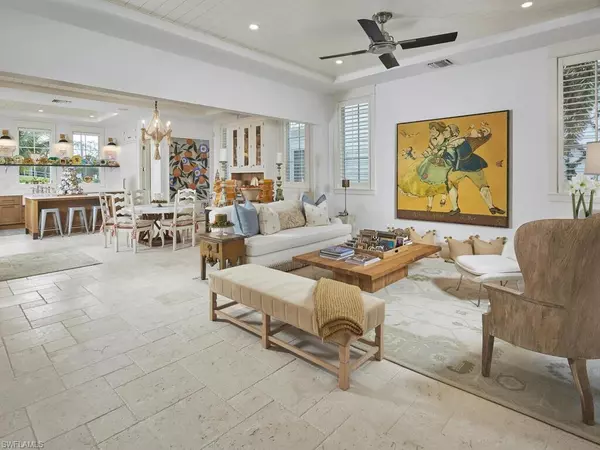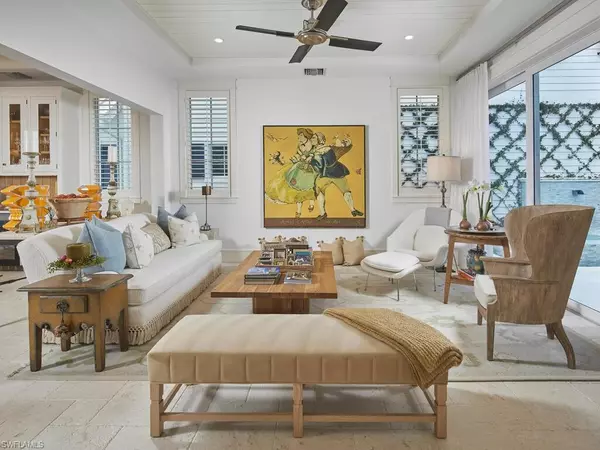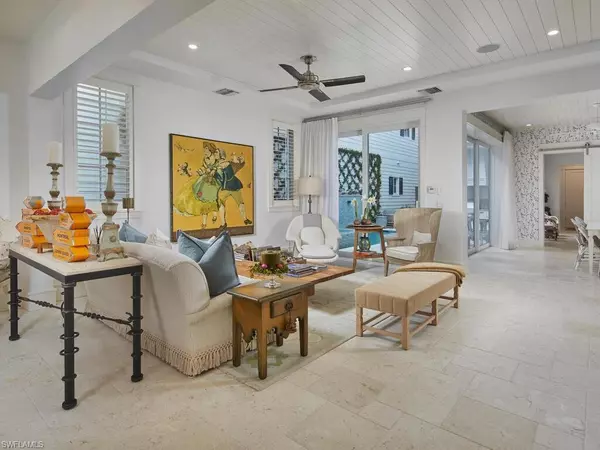4 Beds
5 Baths
3,640 SqFt
4 Beds
5 Baths
3,640 SqFt
Key Details
Property Type Single Family Home
Sub Type Single Family Residence
Listing Status Active
Purchase Type For Sale
Square Footage 3,640 sqft
Price per Sqft $1,840
Subdivision Olde Naples
MLS Listing ID 224085735
Style Traditional
Bedrooms 4
Full Baths 4
Half Baths 1
Originating Board Naples
Year Built 2020
Annual Tax Amount $33,458
Tax Year 2024
Lot Size 6,969 Sqft
Acres 0.16
Property Description
Location
State FL
County Collier
Area Na06 - Olde Naples Area Golf Dr To 14Th Ave S
Rooms
Primary Bedroom Level Master BR Upstairs
Master Bedroom Master BR Upstairs
Dining Room Dining - Living, Eat-in Kitchen, Formal
Kitchen Kitchen Island, Walk-In Pantry
Interior
Interior Features Elevator, Great Room, Family Room, Bar, Built-In Cabinets, Closet Cabinets, Entrance Foyer, Pantry, Wired for Sound, Volume Ceiling, Wet Bar
Heating Central Electric, Fireplace(s)
Cooling Ceiling Fan(s), Central Electric
Flooring Marble, Tile, Wood
Fireplace Yes
Window Features Impact Resistant,Single Hung,Sliding,Impact Resistant Windows,Decorative Shutters,Window Coverings
Appliance Gas Cooktop, Dishwasher, Disposal, Dryer, Microwave, Range, Refrigerator/Freezer, Washer, Water Treatment Owned, Wine Cooler
Laundry Inside, Sink
Exterior
Exterior Feature Outdoor Grill, Courtyard, Outdoor Kitchen, Sprinkler Auto
Garage Spaces 2.0
Pool In Ground, Concrete, Gas Heat, Salt Water
Community Features See Remarks, Sidewalks, Street Lights, Non-Gated
Utilities Available Natural Gas Connected, Cable Available, Natural Gas Available
Waterfront Description None
View Y/N Yes
View City, Landscaped Area
Roof Type Metal
Street Surface Paved
Garage Yes
Private Pool Yes
Building
Lot Description Regular
Sewer Central
Water Central
Architectural Style Traditional
Structure Type Concrete Block,Stucco
New Construction No
Others
HOA Fee Include None
Tax ID 09530600065
Ownership Single Family
Security Features Security System,Smoke Detector(s),Smoke Detectors
Acceptable Financing Buyer Finance/Cash
Listing Terms Buyer Finance/Cash
Find out why customers are choosing LPT Realty to meet their real estate needs



