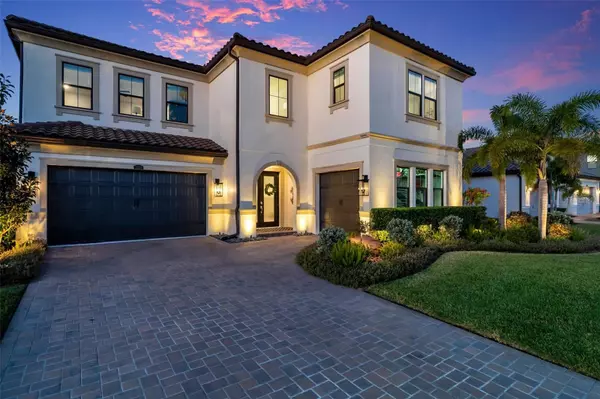5 Beds
4 Baths
4,249 SqFt
5 Beds
4 Baths
4,249 SqFt
Key Details
Property Type Single Family Home
Sub Type Single Family Residence
Listing Status Active
Purchase Type For Sale
Square Footage 4,249 sqft
Price per Sqft $323
Subdivision Estancia Ph 1A
MLS Listing ID TB8337088
Bedrooms 5
Full Baths 4
HOA Fees $306/qua
HOA Y/N Yes
Originating Board Stellar MLS
Year Built 2020
Annual Tax Amount $13,748
Lot Size 9,147 Sqft
Acres 0.21
Property Description
As you approach this magnificent home, you'll be greeted by a sparkling new coat of paint, professional landscaping, and long pavered driveway that enhances this already stunning residence! Upon entering, the two-story foyer and grand staircase will captivate you. The interior boasts numerous custom built-in features, including an inviting electric fireplace that adds warmth to your library. The chef's dream kitchen overlooks a spacious living room & dining area, making it ideal for hosting gatherings. Outfitted with timeless stainless steel appliances, a Subzero refrigerator, a large range with a vent hood, and dual ovens, the kitchen is both functional & stylish. The elegant quartz countertops and herringbone backsplash perfectly complement this culinary haven. The downstairs features a generously sized bedroom, perfect for guests and offers sparkling pool views, while the luxurious primary suite, located upstairs, offers a stunning sea of conservation views! Step onto your private balcony to soak in the serene surroundings or unwind in the spa-like en suite bathroom, complete with oversized dual vanities, a double entry oversized shower, and a soaking tub. Upstairs, you'll find three additional spacious bedrooms & the oversized bonus room, ready to be transformed into your dream space. Every detail in this model-like home has been meticulously crafted, from the crown molding and exquisite paint selections to designer light fixtures. The outdoor living space is equally impressive, with over $180k invested in creating a luxurious oasis. Enjoy Florida's outdoor lifestyle in style with the sparkling saltwater pool featuring a pebble tech finish and decorative tiles, equipped with two heaters (one for the pool and another for the spa). Experience ultimate privacy as this home backs onto pristine conservation land, complete with custom curtains for your fully screened-in pool area. For those cooler evenings, relax under the covered lanai by the outdoor gas fireplace, surrounded by enchanting wood plank ceilings, crown molding, and timeless travertine pavers. This stunning home truly has it all—luxury, comfort, & style await you in this backyard paradise. Estancia is a master plan community that is highly sought after for its resort style of amenities, unbeatable location, and the highly sought after Wiregrass schools! Just moments away from 3 hospitals, and with a plethora of destinations at your fingertips, including, but not limited to: shopping centers, dining options, recreational activities, & just minutes away from the interstate!! There are so many more detail details on this one of a kind home, you just have to come see it in person!
Location
State FL
County Pasco
Community Estancia Ph 1A
Zoning MPUD
Rooms
Other Rooms Bonus Room, Den/Library/Office
Interior
Interior Features Built-in Features, Ceiling Fans(s), Crown Molding, Eat-in Kitchen, High Ceilings, In Wall Pest System, Kitchen/Family Room Combo, Open Floorplan, PrimaryBedroom Upstairs, Solid Surface Counters, Solid Wood Cabinets, Stone Counters, Thermostat, Tray Ceiling(s), Walk-In Closet(s), Window Treatments
Heating Central
Cooling Central Air
Flooring Carpet, Tile, Travertine
Fireplaces Type Electric, Gas, Other, Outside
Fireplace true
Appliance Bar Fridge, Built-In Oven, Convection Oven, Dishwasher, Disposal, Microwave, Range, Range Hood, Refrigerator, Tankless Water Heater
Laundry Gas Dryer Hookup, Inside, Laundry Room, Upper Level
Exterior
Exterior Feature Hurricane Shutters, Irrigation System, Lighting, Private Mailbox, Rain Gutters, Sidewalk, Sliding Doors, Sprinkler Metered
Parking Features Driveway, Garage Door Opener, Garage Faces Side, Oversized, Split Garage
Garage Spaces 3.0
Fence Fenced, Vinyl
Pool Gunite, Heated, In Ground, Lighting, Salt Water, Screen Enclosure, Tile
Community Features Clubhouse, Deed Restrictions, Dog Park, Fitness Center, Irrigation-Reclaimed Water, Park, Playground, Pool, Sidewalks, Tennis Courts
Utilities Available BB/HS Internet Available, Cable Available, Electricity Connected, Natural Gas Connected, Public, Sewer Connected, Sprinkler Recycled, Street Lights, Underground Utilities, Water Connected
Amenities Available Basketball Court, Clubhouse, Fence Restrictions, Fitness Center, Gated, Park, Pickleball Court(s), Playground, Pool, Recreation Facilities, Tennis Court(s), Trail(s)
View Pool, Trees/Woods
Roof Type Tile
Porch Covered, Deck, Enclosed, Front Porch, Patio, Porch, Rear Porch, Screened
Attached Garage true
Garage true
Private Pool Yes
Building
Lot Description Conservation Area, Landscaped, Private, Sidewalk, Paved
Entry Level Two
Foundation Slab
Lot Size Range 0 to less than 1/4
Builder Name WCI/Lennar
Sewer Public Sewer
Water Public
Architectural Style Florida, Mediterranean
Structure Type Block,Stucco,Wood Frame
New Construction false
Schools
Elementary Schools Wiregrass Elementary
Middle Schools Thomas E Weightman Middle-Po
High Schools Wiregrass Ranch High-Po
Others
Pets Allowed Breed Restrictions, Cats OK, Dogs OK, Yes
HOA Fee Include Common Area Taxes,Pool,Recreational Facilities,Trash
Senior Community No
Ownership Fee Simple
Monthly Total Fees $102
Acceptable Financing Cash, Conventional, VA Loan
Membership Fee Required Required
Listing Terms Cash, Conventional, VA Loan
Num of Pet 3
Special Listing Condition None

Find out why customers are choosing LPT Realty to meet their real estate needs







