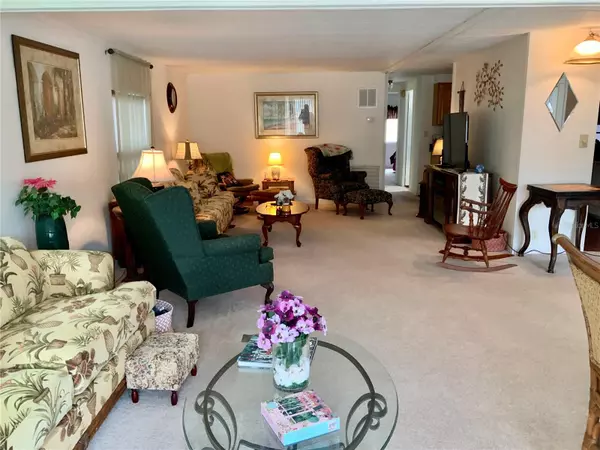2 Beds
2 Baths
1,219 SqFt
2 Beds
2 Baths
1,219 SqFt
Key Details
Property Type Manufactured Home
Sub Type Manufactured Home - Post 1977
Listing Status Active
Purchase Type For Sale
Square Footage 1,219 sqft
Price per Sqft $139
Subdivision High Point Mh Sub
MLS Listing ID W7871375
Bedrooms 2
Full Baths 2
HOA Fees $44/mo
HOA Y/N Yes
Originating Board Stellar MLS
Year Built 1978
Annual Tax Amount $1,854
Lot Size 6,534 Sqft
Acres 0.15
Lot Dimensions 65x100
Property Description
The bright and airy open-concept living and dining areas are flooded with natural light, thanks to brand-new windows. With updates including an air conditioning unit (installed 2019) and roof with a lifetime transferable warranty (installed 2022), you'll enjoy peace of mind for years to come.
Designed with entertaining in mind, the spacious floor plan can easily accommodate both intimate and larger gatherings. The generously sized bedrooms provide plenty of room for relaxation, with the primary bedroom featuring a private en-suite bath for added comfort.
Practicality meets convenience with the included washer and dryer, and the laundry area offers ample space for extra storage or a workshop setup. Step outside to the screened lanai off the kitchen—ideal for relaxing or hosting guests in a serene, outdoor setting. This home features covered parking as well as a full driveway to accommodate additional vehicles, and a separate area for golf cart parking and storage.
The High Point community has so much to offer, including close proximity to many amenities such as grocery stores, restaurants, and medical facilities. It is also located within close driving distance to Weeki Wachee Springs, various parks and outdoor activities, as well as easy access to Tampa.
Don't miss your chance to make this charming home yours. Schedule your private showing today!
Location
State FL
County Hernando
Community High Point Mh Sub
Zoning RES
Interior
Interior Features Ceiling Fans(s), Living Room/Dining Room Combo, Primary Bedroom Main Floor, Solid Wood Cabinets, Window Treatments
Heating Central, Electric
Cooling Central Air
Flooring Carpet, Laminate
Fireplace false
Appliance Dishwasher, Dryer, Range, Range Hood, Refrigerator, Washer
Laundry Laundry Room
Exterior
Exterior Feature Rain Gutters
Community Features Buyer Approval Required, Clubhouse, Deed Restrictions, Dog Park, Fitness Center, Gated Community - Guard, Golf Carts OK, Golf, Pool, Restaurant, Tennis Courts
Utilities Available Cable Available, Electricity Connected, Public
Amenities Available Clubhouse, Fitness Center, Gated, Pool, Recreation Facilities, Shuffleboard Court, Tennis Court(s)
Roof Type Membrane
Garage false
Private Pool No
Building
Lot Description Cleared, Level, Paved
Story 1
Entry Level One
Foundation Pillar/Post/Pier
Lot Size Range 0 to less than 1/4
Sewer Public Sewer
Water None
Structure Type Metal Siding
New Construction false
Others
Pets Allowed Number Limit, Yes
HOA Fee Include Guard - 24 Hour,Pool,Recreational Facilities
Senior Community Yes
Ownership Fee Simple
Monthly Total Fees $44
Acceptable Financing Cash, Conventional, FHA, VA Loan
Membership Fee Required Required
Listing Terms Cash, Conventional, FHA, VA Loan
Num of Pet 2
Special Listing Condition None

Find out why customers are choosing LPT Realty to meet their real estate needs







