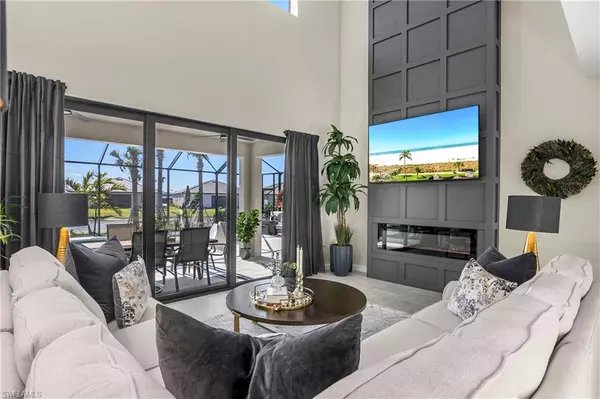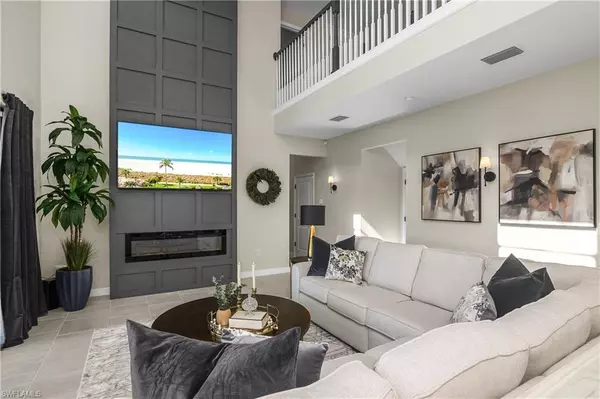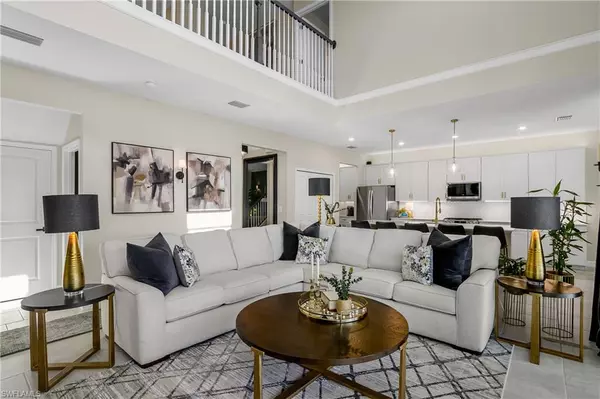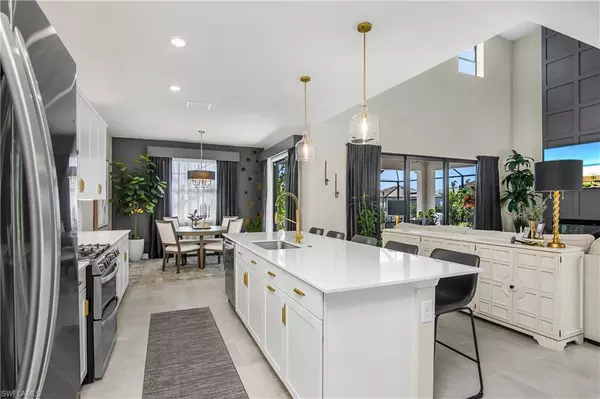5 Beds
5 Baths
3,357 SqFt
5 Beds
5 Baths
3,357 SqFt
Key Details
Property Type Single Family Home
Sub Type Single Family Residence
Listing Status Active
Purchase Type For Sale
Square Footage 3,357 sqft
Price per Sqft $297
Subdivision Verdana Village
MLS Listing ID 225004418
Bedrooms 5
Full Baths 4
Half Baths 1
HOA Fees $205/mo
HOA Y/N Yes
Originating Board Bonita Springs
Year Built 2024
Annual Tax Amount $5,291
Tax Year 2024
Lot Size 10,833 Sqft
Acres 0.2487
Property Description
Location
State FL
County Lee
Area Es03 - Estero
Direction From I-75, take Exit 123, Corkscrew Road, Go 8 miles East and enter from the main entrance on the right hand side at the light. Proceed past the guard house, right on Parksville Dr, left on Napa Loop, right Ives Dr, left on Greenwich, home is on the left
Rooms
Dining Room Breakfast Bar, Breakfast Room, Eat-in Kitchen, Formal
Kitchen Kitchen Island, Pantry
Interior
Interior Features Den - Study, Guest Bath, Guest Room, Loft, Built-In Cabinets, Wired for Data, Pantry, Volume Ceiling
Heating Central Electric, Fireplace(s)
Cooling Central Electric
Flooring Carpet, Tile
Fireplace Yes
Window Features Impact Resistant,Impact Resistant Windows,Decorative Shutters,Window Coverings
Appliance Gas Cooktop, Dishwasher, Disposal, Double Oven, Dryer, Microwave, Refrigerator/Freezer, Washer
Laundry Inside
Exterior
Exterior Feature Gas Grill, Sprinkler Auto
Garage Spaces 3.0
Pool In Ground, Concrete, Electric Heat, Salt Water, Screen Enclosure
Community Features Basketball, Bocce Court, Clubhouse, Pool, Community Spa/Hot tub, Dog Park, Fitness Center, Internet Access, Pickleball, Playground, Restaurant, Sidewalks, Street Lights, Tennis Court(s), Gated
Utilities Available Underground Utilities, Natural Gas Connected, Cable Available, Natural Gas Available
Waterfront Description Lake Front
View Y/N No
View Lake
Roof Type Tile
Street Surface Paved
Porch Screened Lanai/Porch
Garage Yes
Private Pool Yes
Building
Lot Description Regular
Faces From I-75, take Exit 123, Corkscrew Road, Go 8 miles East and enter from the main entrance on the right hand side at the light. Proceed past the guard house, right on Parksville Dr, left on Napa Loop, right Ives Dr, left on Greenwich, home is on the left
Story 2
Sewer Central
Water Central
Level or Stories Two, 2 Story
Structure Type Concrete Block,Stucco
New Construction No
Others
HOA Fee Include Irrigation Water,Maintenance Grounds,Manager,Master Assn. Fee Included,Pest Control Exterior,Rec Facilities,Security,Street Lights,Street Maintenance
Tax ID 30-46-27-L3-0400B.8210
Ownership Single Family
Security Features Smoke Detector(s),Smoke Detectors
Acceptable Financing Buyer Finance/Cash
Listing Terms Buyer Finance/Cash
Find out why customers are choosing LPT Realty to meet their real estate needs







