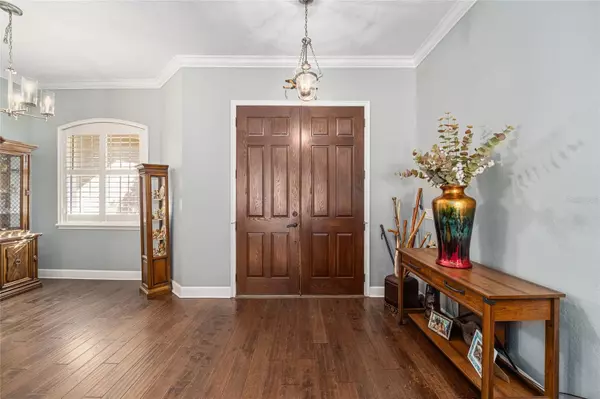4 Beds
3 Baths
3,200 SqFt
4 Beds
3 Baths
3,200 SqFt
Key Details
Property Type Single Family Home
Sub Type Single Family Residence
Listing Status Active
Purchase Type For Sale
Square Footage 3,200 sqft
Price per Sqft $248
Subdivision Arbors
MLS Listing ID OM692882
Bedrooms 4
Full Baths 3
HOA Fees $110/mo
HOA Y/N Yes
Originating Board Stellar MLS
Year Built 2005
Annual Tax Amount $5,733
Lot Size 0.780 Acres
Acres 0.78
Lot Dimensions 147x230
Property Description
The generously sized master suite is a true retreat, with lots of natural light and a spacious walk-in closet with built-in shelves. The master bathroom is thoughtfully designed with two separate vanities positioned on opposite sides of the room, providing both privacy and functionality whether you're getting ready for the day or winding down in the evening. The well-planned design enhances comfort and convenience, making your daily rituals more relaxed and efficient.
The oversized bonus room provides endless possibilities whether you envision it as a home office, game room or media room. The fourth bedroom has its own ensuite, making it ideal for an in-law suite or for guests. For added convenience there's a built-in desk station that is perfectly positioned to help manage your household or make working from home a breeze. The spacious laundry room makes doing laundry enjoyable. Designed for both practicality and convenience, it features ample cabinetry for storage, a full sink, plenty of countertop space for folding, and an abundance of room for hanging clothes — keeping everything organized and within reach.
Step outside to your private oasis, and enjoy gatherings on your large covered lania complete with a summer kitchen that includes a stainless grill, hood vent, cabinets, and a large TV. The pool, resurfaced in 2024, features a tranquil waterfall and is complemented by brand-new pool equipment, including a salt chlorinating system which is designed to provide softer, more comfortable water with less maintenance fewer harsh chemicals and no chlorine smell - perfect for maximizing your time in the Florida sun. Dedicated well for irrigation system.
Situated on nearly an acre, this home combines space, style, and a prime location within a top-rated school district. Enjoy peace of mind with this property that has been well loved and well-maintained Schedule a viewing today and embrace the luxurious lifestyle you deserve!
Location
State FL
County Marion
Community Arbors
Zoning RE
Interior
Interior Features Cathedral Ceiling(s), Ceiling Fans(s), Crown Molding, Eat-in Kitchen, High Ceilings, Primary Bedroom Main Floor, Solid Surface Counters, Split Bedroom, Walk-In Closet(s)
Heating Central, Heat Pump
Cooling Central Air
Flooring Luxury Vinyl
Fireplaces Type Electric, Other
Fireplace true
Appliance Built-In Oven, Cooktop, Dishwasher, Electric Water Heater, Range Hood, Refrigerator
Laundry Electric Dryer Hookup, Inside, Laundry Room, Washer Hookup
Exterior
Exterior Feature French Doors, Irrigation System, Lighting, Outdoor Kitchen, Storage
Garage Spaces 2.0
Pool Chlorine Free, In Ground, Outside Bath Access
Utilities Available Cable Available, Electricity Connected, Underground Utilities, Water Connected
Roof Type Shingle
Attached Garage true
Garage true
Private Pool Yes
Building
Story 1
Entry Level One
Foundation Slab
Lot Size Range 1/2 to less than 1
Sewer Septic Tank
Water Public
Structure Type Block,Stucco
New Construction false
Schools
Elementary Schools South Ocala Elementary School
Middle Schools Osceola Middle School
High Schools Forest High School
Others
Pets Allowed No
Senior Community No
Ownership Fee Simple
Monthly Total Fees $110
Acceptable Financing Cash, Conventional, FHA, VA Loan
Membership Fee Required Required
Listing Terms Cash, Conventional, FHA, VA Loan
Special Listing Condition None

Find out why customers are choosing LPT Realty to meet their real estate needs







