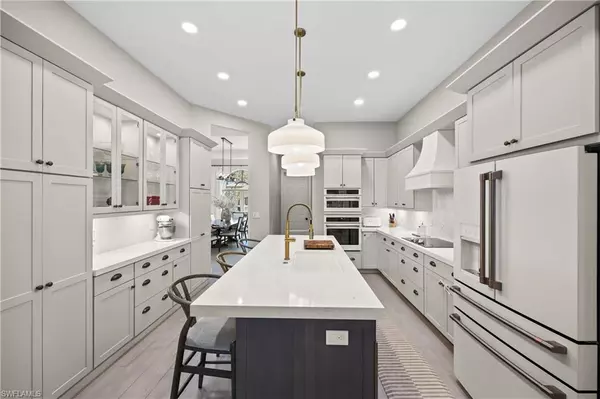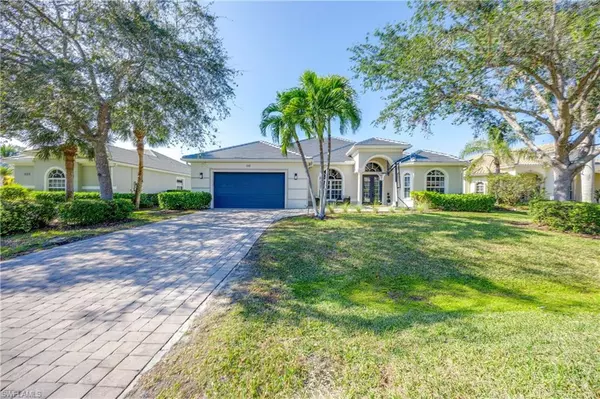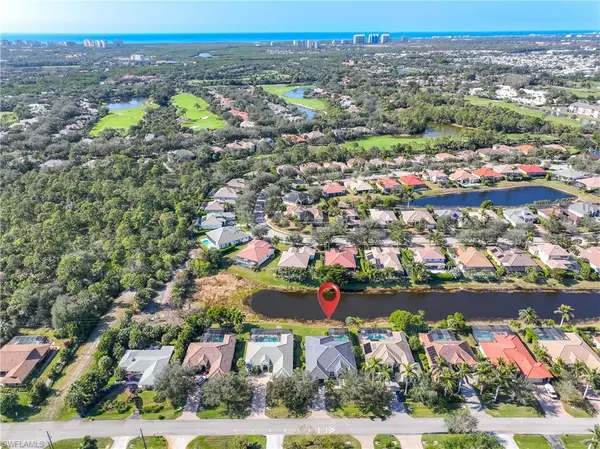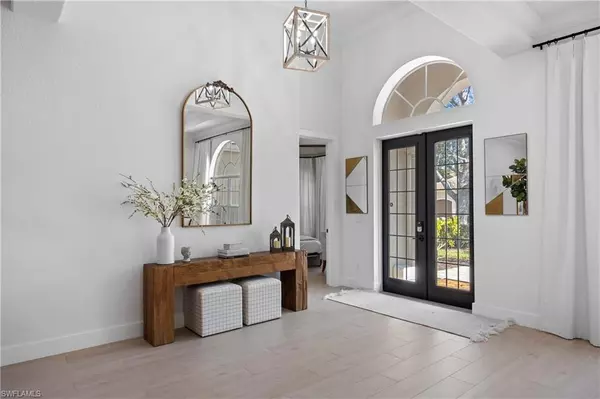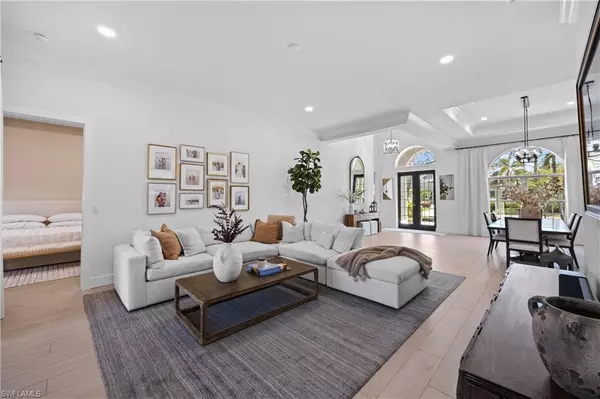4 Beds
4 Baths
3,171 SqFt
4 Beds
4 Baths
3,171 SqFt
OPEN HOUSE
Sun Jan 26, 1:00pm - 3:00pm
Key Details
Property Type Single Family Home
Sub Type Single Family Residence
Listing Status Active
Purchase Type For Sale
Square Footage 3,171 sqft
Price per Sqft $457
Subdivision Horse Creek Estates
MLS Listing ID 225004848
Bedrooms 4
Full Baths 3
Half Baths 1
HOA Fees $1,282/qua
HOA Y/N Yes
Originating Board Naples
Year Built 2006
Annual Tax Amount $5,065
Tax Year 2023
Lot Size 0.260 Acres
Acres 0.26
Property Description
Inside, you'll find tile flooring throughout, combining elegance and practicality for easy maintenance. The bathrooms showcase custom tiling, adding a touch of luxury, while the master bathroom is a true retreat with an oversized shower featuring dual shower heads, a separate soaking tub, custom cabinetry, and ample storage to meet all your needs. Other interior upgrades include tray ceilings, shiplap and wood accent walls, and designer finishes that exude sophistication.
The kitchen is a chef's dream, featuring top-of-the-line appliances less than two years old, paired with a new tankless water heater for ultimate efficiency.
Step outside to your private oasis. The backyard features a saltwater pool with state-of-the-art LED lighting, a new energy-efficient variable-speed pump, and a heater to ensure year-round enjoyment. Complete with an outdoor shower, this space is perfect for relaxation and entertaining.
Horse Creek Estates is a quiet, well-maintained community with low HOA fees that include lawn care, landscaping, irrigation, pest control, fiber optic TV and internet, and professional management. Enjoy the tranquility of no road noise and ample privacy while being just 10 minutes from Delnor-Wiggins State Park and Naples' world-class beaches.
Location
State FL
County Collier
Area Na11 - N/O Immokalee Rd W/O 75
Rooms
Dining Room Dining - Living, Eat-in Kitchen
Kitchen Kitchen Island
Interior
Interior Features Split Bedrooms, Den - Study, Family Room, Great Room, Guest Bath, Closet Cabinets, Tray Ceiling(s), Walk-In Closet(s)
Heating Central Electric
Cooling Ceiling Fan(s), Central Electric
Flooring Tile
Window Features Double Hung,Impact Resistant Windows,Shutters,Window Coverings
Appliance Electric Cooktop, Dishwasher, Disposal, Double Oven, Dryer, Microwave, Refrigerator/Icemaker, Washer
Laundry Inside, Sink
Exterior
Exterior Feature Outdoor Shower
Garage Spaces 2.0
Pool In Ground
Community Features Sidewalks, Street Lights, Non-Gated
Utilities Available Cable Available
Waterfront Description None
View Y/N No
View Lake
Roof Type Tile
Porch Screened Lanai/Porch
Garage Yes
Private Pool Yes
Building
Lot Description Regular
Story 1
Sewer Central
Water Central
Level or Stories 1 Story/Ranch
Structure Type Concrete Block,Stucco
New Construction No
Others
HOA Fee Include Cable TV,Internet,Irrigation Water,Maintenance Grounds,Legal/Accounting,Pest Control Exterior,Street Lights,Street Maintenance
Tax ID 50940011248
Ownership Single Family
Security Features Smoke Detector(s),Smoke Detectors
Acceptable Financing Buyer Finance/Cash
Listing Terms Buyer Finance/Cash
Find out why customers are choosing LPT Realty to meet their real estate needs



