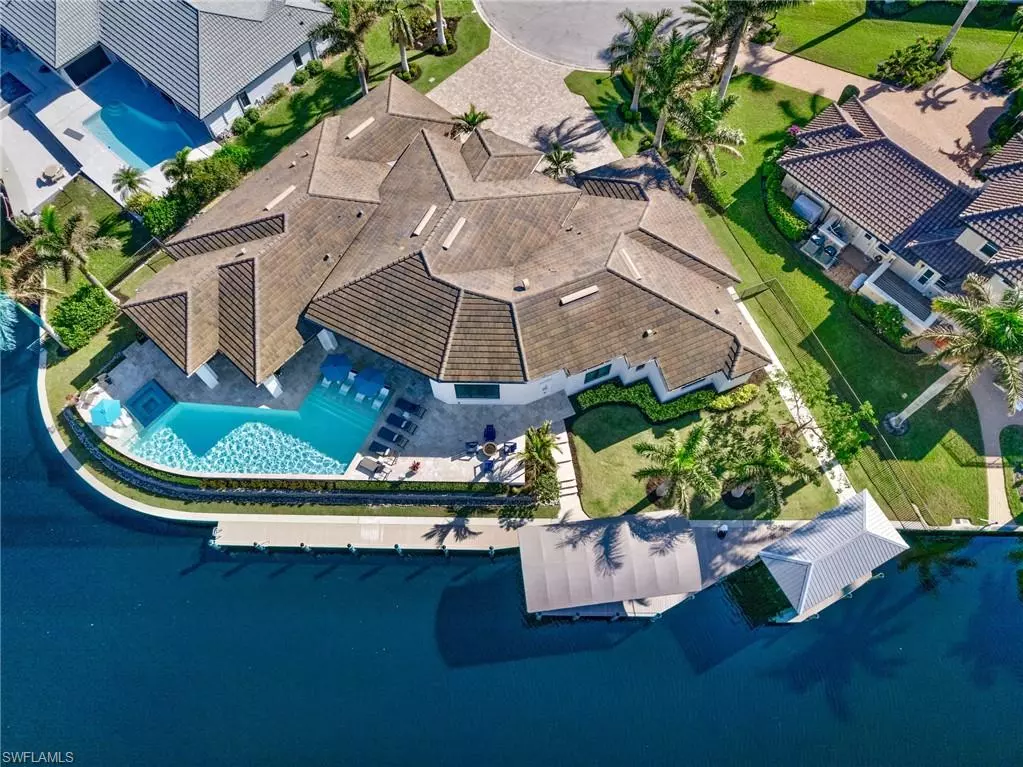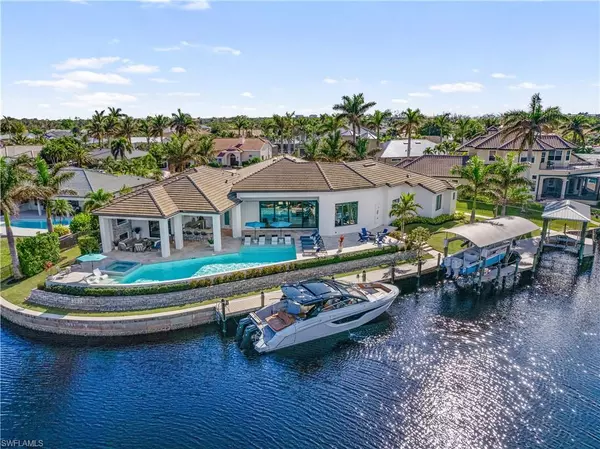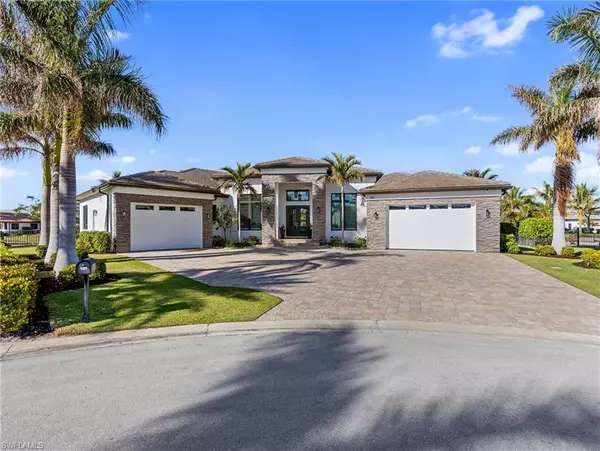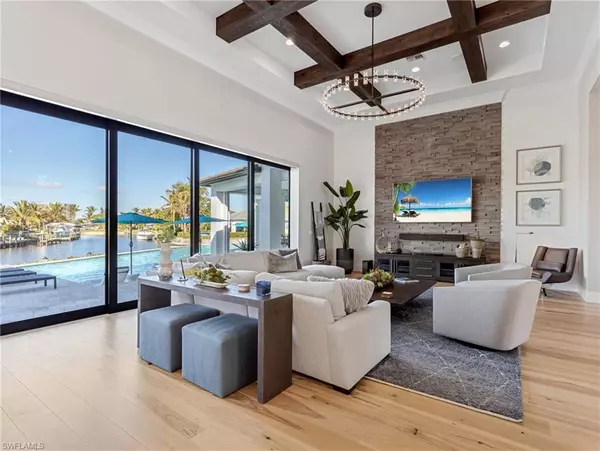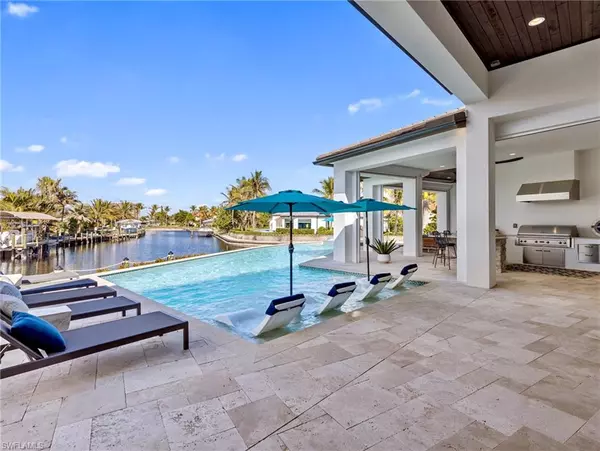4 Beds
6 Baths
4,363 SqFt
4 Beds
6 Baths
4,363 SqFt
Key Details
Property Type Single Family Home
Sub Type Single Family Residence
Listing Status Active
Purchase Type For Sale
Square Footage 4,363 sqft
Price per Sqft $1,088
Subdivision Town And River
MLS Listing ID 225001686
Style Contemporary
Bedrooms 4
Full Baths 4
Half Baths 2
HOA Y/N Yes
Originating Board Florida Gulf Coast
Year Built 2020
Annual Tax Amount $54,254
Tax Year 2024
Lot Size 0.409 Acres
Acres 0.409
Property Description
Step inside and be captivated by the spacious open floor plan, soaring ceilings, and exquisite custom details throughout. The main bedroom wing is a private retreat, featuring a luxurious bath with his-and-hers water closets, a freestanding tub, an oversized shower, a workout room, and a dream custom closet.
For the culinary enthusiast, the gourmet kitchen is a showstopper with Sub-Zero and Wolf appliances, gas cooking, a waterfall-edge island, and a custom walk-in butler's pantry complete with a beverage station and built-in coffee maker. Each bedroom offers its own private ensuite bath, ensuring unparalleled comfort for family and guests.
Outside, experience the best of the Florida lifestyle with breathtaking water views, a resort-style pool, an huge outdoor kitchen with built in grill, ice maker and beverage fridge, a cozy outdoor living room with a gas fireplace, and a fire pit area for unforgettable evenings. Boating enthusiasts will love the newer dock and seawall, plus two covered boat lifts (16,000 lb. and 8,000 lb.), ready for your next adventure on the water.
This is a one-of-a-kind estate that must be seen to be believed! Don't miss this rare opportunity—schedule your private showing today and make this extraordinary property your forever home!
Location
State FL
County Lee
Area Fm09 - Fort Myers Area
Zoning RS-1
Direction South on McGregor to RIGHT on South Town and River Dr., RIGHT on Wittman Dr. Home is located at the end of the street in the cul-de-sac.
Rooms
Primary Bedroom Level Master BR Ground
Master Bedroom Master BR Ground
Dining Room Breakfast Bar, Breakfast Room, Formal
Kitchen Kitchen Island, Walk-In Pantry
Interior
Interior Features Split Bedrooms, Great Room, Den - Study, Exercise Room, Family Room, Guest Bath, Guest Room, Home Office, Built-In Cabinets, Wired for Data, Entrance Foyer, Pantry, Wired for Sound, Tray Ceiling(s), Volume Ceiling, Walk-In Closet(s)
Heating Central Electric
Cooling Central Electric, Zoned
Flooring Tile, Wood
Fireplaces Type Outside
Fireplace Yes
Window Features Impact Resistant,Impact Resistant Windows
Appliance Cooktop, Dishwasher, Disposal, Dryer, Ice Maker, Microwave, Refrigerator, Refrigerator/Freezer, Refrigerator/Icemaker, Wall Oven, Washer, Wine Cooler
Laundry Inside
Exterior
Exterior Feature Gas Grill, Boat Canopy/Cover, Dock, Boat Lift, Composite Dock, Elec Avail at dock, Water Avail at Dock, Outdoor Grill, Outdoor Kitchen, Outdoor Shower, Sprinkler Auto, Water Display
Garage Spaces 3.0
Fence Fenced
Pool In Ground, Equipment Stays, Gas Heat, Pool Bath
Community Features Internet Access, Boating
Utilities Available Underground Utilities, Propane, Cable Available
Waterfront Description Intersecting Canal
View Y/N No
View Intersecting Canal
Roof Type Tile
Porch Open Porch/Lanai, Patio
Garage Yes
Private Pool Yes
Building
Lot Description Cul-De-Sac
Faces South on McGregor to RIGHT on South Town and River Dr., RIGHT on Wittman Dr. Home is located at the end of the street in the cul-de-sac.
Story 1
Sewer Assessment Paid
Water Assessment Paid, Central
Architectural Style Contemporary
Level or Stories 1 Story/Ranch
Structure Type Concrete Block,Stucco
New Construction No
Schools
Elementary Schools School Choice
Middle Schools School Choice
High Schools School Choice
Others
HOA Fee Include None
Tax ID 20-45-24-10-00000.1680
Ownership Single Family
Security Features Security System,Smoke Detector(s),Smoke Detectors
Acceptable Financing Buyer Finance/Cash
Listing Terms Buyer Finance/Cash
Find out why customers are choosing LPT Realty to meet their real estate needs


