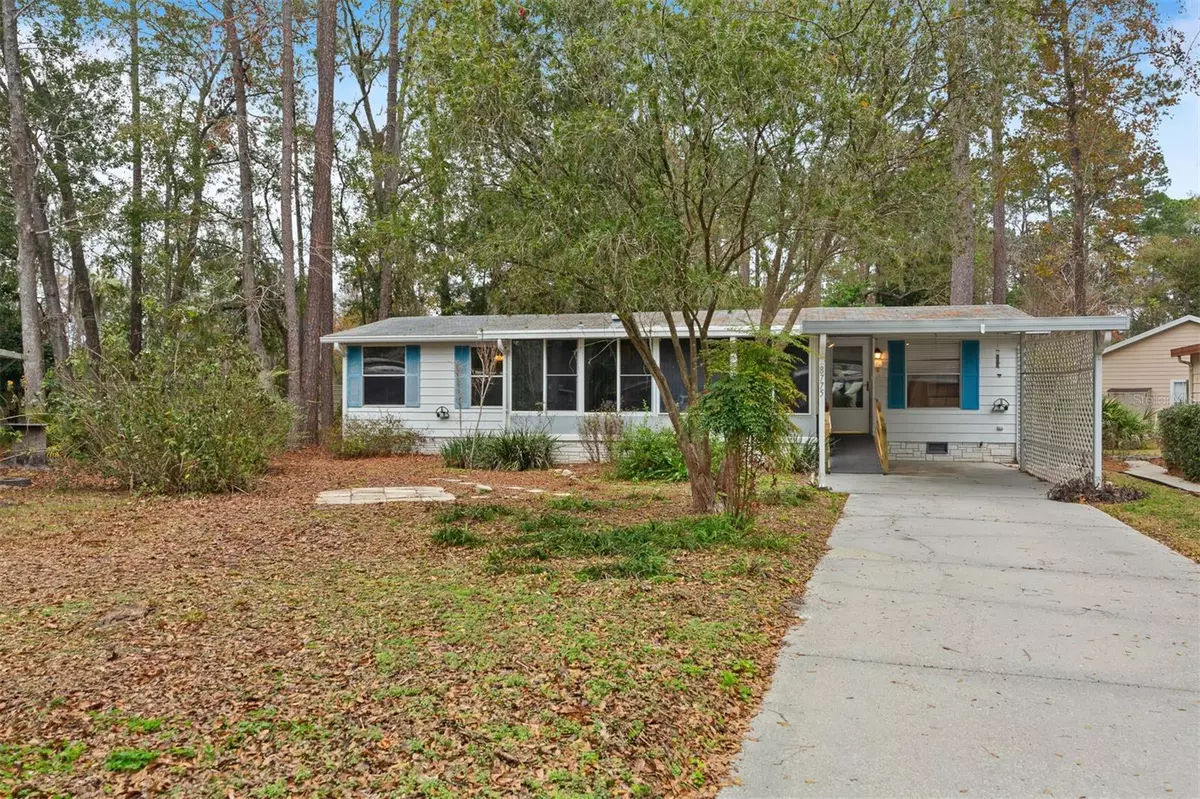2 Beds
2 Baths
1,464 SqFt
2 Beds
2 Baths
1,464 SqFt
Key Details
Property Type Manufactured Home
Sub Type Manufactured Home - Post 1977
Listing Status Active
Purchase Type For Sale
Square Footage 1,464 sqft
Price per Sqft $112
Subdivision Turkey Creek Forest Unit 1 Rep
MLS Listing ID GC527414
Bedrooms 2
Full Baths 2
HOA Fees $464/ann
HOA Y/N Yes
Originating Board Stellar MLS
Year Built 1977
Annual Tax Amount $756
Lot Size 6,098 Sqft
Acres 0.14
Property Description
Location
State FL
County Alachua
Community Turkey Creek Forest Unit 1 Rep
Zoning PD
Rooms
Other Rooms Florida Room
Interior
Interior Features Accessibility Features, Built-in Features, Ceiling Fans(s), Eat-in Kitchen, L Dining, Thermostat, Vaulted Ceiling(s), Walk-In Closet(s)
Heating Central, Heat Pump
Cooling Central Air, Wall/Window Unit(s)
Flooring Luxury Vinyl, Vinyl
Furnishings Unfurnished
Fireplace false
Appliance Dishwasher, Disposal, Dryer, Electric Water Heater, Exhaust Fan, Range, Range Hood, Refrigerator, Washer
Laundry Laundry Room, Other, Outside
Exterior
Exterior Feature Rain Gutters, Sliding Doors, Storage
Parking Features Driveway, Off Street
Community Features Association Recreation - Owned, Clubhouse, Deed Restrictions, Gated Community - Guard, Pool, Special Community Restrictions, Tennis Courts
Utilities Available Cable Available, Electricity Connected, Public, Sewer Connected, Street Lights, Underground Utilities, Water Connected
Amenities Available Clubhouse, Pool, Recreation Facilities, Shuffleboard Court, Tennis Court(s)
Roof Type Metal,Shingle
Porch Covered, Rear Porch, Screened
Garage false
Private Pool No
Building
Lot Description City Limits, Landscaped, Level, Oversized Lot, Paved
Story 1
Entry Level One
Foundation Crawlspace, Pillar/Post/Pier
Lot Size Range 0 to less than 1/4
Sewer Public Sewer
Water None
Structure Type Metal Frame,Metal Siding
New Construction false
Schools
Elementary Schools William S. Talbot Elem School-Al
Middle Schools A. L. Mebane Middle School-Al
High Schools Santa Fe High School-Al
Others
Pets Allowed Yes
HOA Fee Include Common Area Taxes,Pool,Private Road,Recreational Facilities
Senior Community Yes
Ownership Fee Simple
Monthly Total Fees $38
Acceptable Financing Cash, Conventional
Membership Fee Required Required
Listing Terms Cash, Conventional
Special Listing Condition None

Find out why customers are choosing LPT Realty to meet their real estate needs







