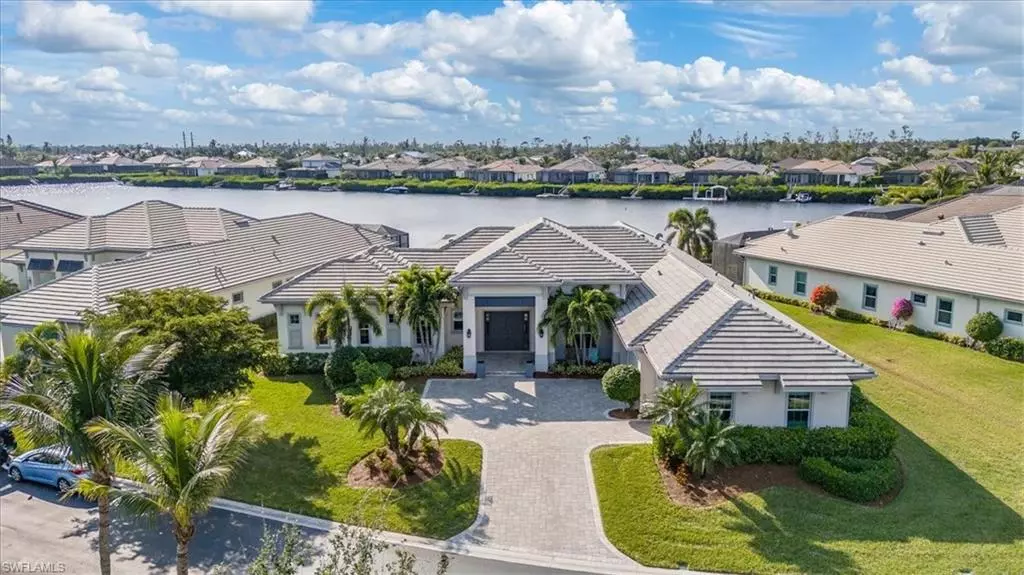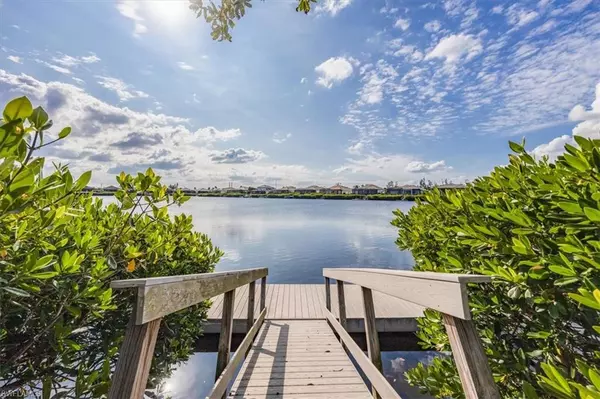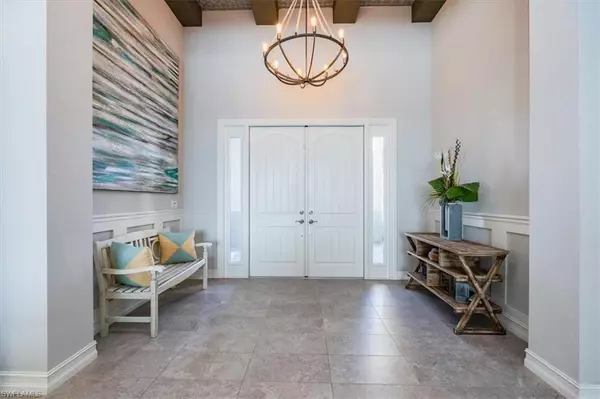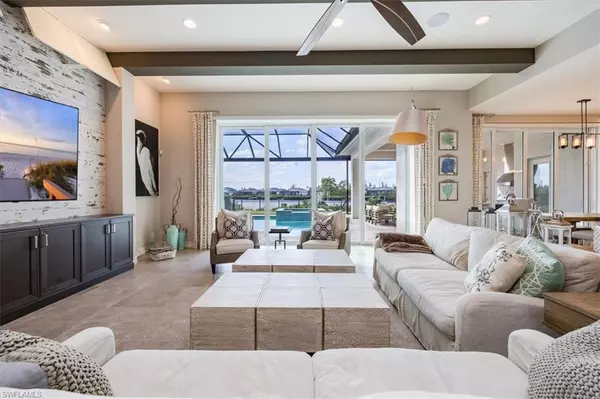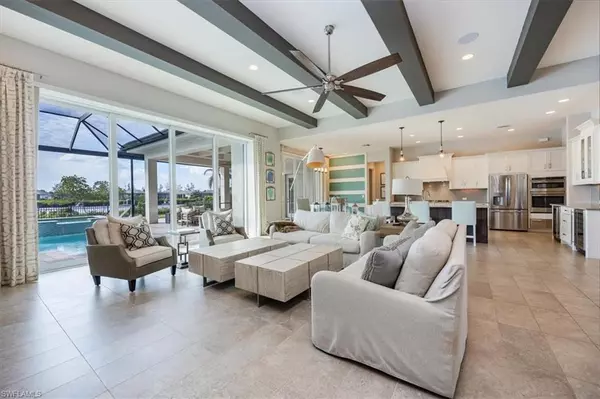4 Beds
5 Baths
3,652 SqFt
4 Beds
5 Baths
3,652 SqFt
Key Details
Property Type Single Family Home
Sub Type Ranch,Single Family Residence
Listing Status Active
Purchase Type For Sale
Square Footage 3,652 sqft
Price per Sqft $711
Subdivision Hidden Harbor
MLS Listing ID 225004975
Bedrooms 4
Full Baths 4
Half Baths 1
HOA Y/N No
Originating Board Naples
Year Built 2016
Annual Tax Amount $11,954
Tax Year 2024
Lot Size 0.474 Acres
Acres 0.4742
Property Description
Step through the double door entry to the welcoming and stunning foyer with beamed ceiling and wainscoting to set the ambiance of the home. With an amazing split floorplan, you and your guests/family will appreciate the privacy offered. The serene primary suite boasts 2 walk-in closets, and a beautifully coffered ceiling and leads into a tranquil primary bath complete with dual vanities, a make-up vanity, huge shower with multiple shower heads and a welcoming soaking tub. Create culinary masterpieces in this inspiring kitchen with natural gas and anchored by a huge island. The beverage center is super convenient, and the space opens to the generous Great Room with western exposure views over the lake. The outdoor living is spectacular, with plenty of ceilinged area for entertaining, a wet bar, outdoor kitchen and relaxing seating space overlooking the gorgeous custom pool with integrated spa. Hidden Harbor is one of the last new home communities South of Tampa Bay with Gulf access. There are not any boat size restrictions for vessels moored at Hidden Harbor's private boat slips and homeowners with boat docs have access to the Gulf of Mexico via the Ten Mile Canal and Estero Bay. The private harbor grants access to the Great Calusa Blueway Paddling Trail which meanders through the coastal waters for canoe and kayaking.
Location
State FL
County Lee
Area Hidden Harbor
Zoning RPD
Rooms
Bedroom Description Split Bedrooms
Dining Room Breakfast Bar, Other
Kitchen Island, Walk-In Pantry
Interior
Interior Features Built-In Cabinets, Closet Cabinets, Coffered Ceiling(s), Foyer, Laundry Tub, Pantry, Smoke Detectors, Volume Ceiling
Heating Central Electric, Zoned
Flooring Tile
Equipment Auto Garage Door, Cooktop - Gas, Dishwasher, Disposal, Double Oven, Dryer, Generator, Microwave, Refrigerator/Icemaker, Self Cleaning Oven, Smoke Detector, Wall Oven, Washer, Wine Cooler
Furnishings Unfurnished
Fireplace No
Appliance Gas Cooktop, Dishwasher, Disposal, Double Oven, Dryer, Microwave, Refrigerator/Icemaker, Self Cleaning Oven, Wall Oven, Washer, Wine Cooler
Heat Source Central Electric, Zoned
Exterior
Exterior Feature Dock Included, Screened Lanai/Porch, Outdoor Kitchen
Parking Features Driveway Paved, Attached
Garage Spaces 3.0
Fence Fenced
Pool Community, Pool/Spa Combo, Below Ground, Custom Upgrades, Equipment Stays, Gas Heat, Screen Enclosure
Community Features Clubhouse, Pool, Fitness Center, Fishing, Street Lights, Gated
Amenities Available Barbecue, Clubhouse, Pool, Community Room, Spa/Hot Tub, Fitness Center, Fishing Pier, Streetlight, Underground Utility
Waterfront Description Canal Front
View Y/N Yes
View Canal, Lagoon, Mangroves, Water
Roof Type Tile
Total Parking Spaces 3
Garage Yes
Private Pool Yes
Building
Lot Description Regular
Building Description Concrete Block,Stucco, DSL/Cable Available
Story 1
Water Central
Architectural Style Ranch, Single Family
Level or Stories 1
Structure Type Concrete Block,Stucco
New Construction No
Others
Pets Allowed Limits
Senior Community No
Tax ID 07-46-25-14-00000.0260
Ownership Single Family
Security Features Smoke Detector(s),Gated Community

Find out why customers are choosing LPT Realty to meet their real estate needs


