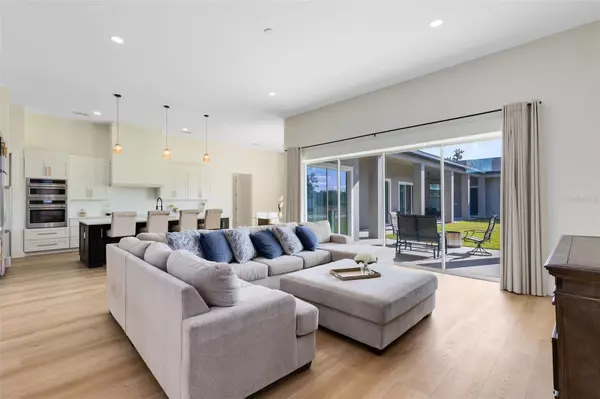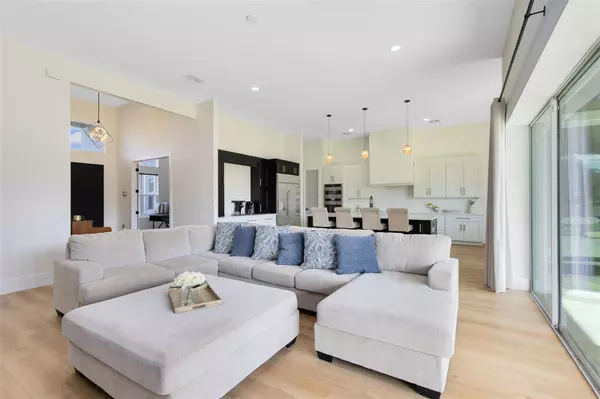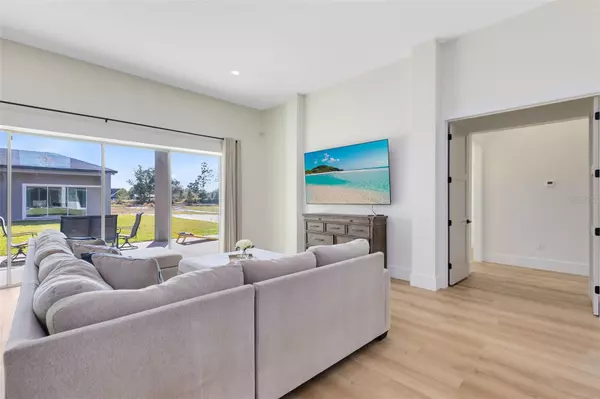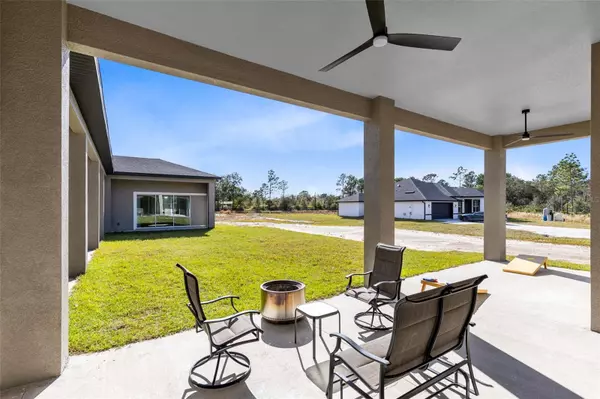5 Beds
7 Baths
5,286 SqFt
5 Beds
7 Baths
5,286 SqFt
Key Details
Property Type Single Family Home
Sub Type Single Family Residence
Listing Status Active
Purchase Type For Sale
Square Footage 5,286 sqft
Price per Sqft $326
Subdivision Rocket Citya
MLS Listing ID O6270750
Bedrooms 5
Full Baths 6
Half Baths 1
HOA Fees $50/ann
HOA Y/N Yes
Originating Board Stellar MLS
Year Built 2024
Annual Tax Amount $1,981
Lot Size 1.740 Acres
Acres 1.74
Property Description
Location
State FL
County Orange
Community Rocket Citya
Zoning A-2
Rooms
Other Rooms Bonus Room, Den/Library/Office, Interior In-Law Suite w/Private Entry, Loft
Interior
Interior Features Ceiling Fans(s), Eat-in Kitchen, Open Floorplan, Primary Bedroom Main Floor, Solid Surface Counters, Tray Ceiling(s), Walk-In Closet(s)
Heating Central, Electric
Cooling Central Air
Flooring Carpet, Hardwood, Tile
Fireplace false
Appliance Built-In Oven, Cooktop, Dishwasher, Microwave, Refrigerator
Laundry Laundry Room
Exterior
Exterior Feature Balcony
Parking Features Driveway, Garage Faces Side
Garage Spaces 2.0
Community Features Clubhouse, Deed Restrictions, Dog Park, Golf Carts OK, Park, Playground, Tennis Courts
Utilities Available Cable Available, Electricity Connected
View Y/N Yes
View Water
Roof Type Shingle
Porch Covered, Rear Porch, Wrap Around
Attached Garage true
Garage true
Private Pool No
Building
Lot Description Oversized Lot, Paved
Story 2
Entry Level Two
Foundation Slab
Lot Size Range 1 to less than 2
Sewer Septic Tank
Water Well
Structure Type Block,Stucco
New Construction false
Schools
Elementary Schools Wedgefield
Middle Schools Wedgefield
High Schools East River High
Others
Pets Allowed Yes
Senior Community No
Pet Size Extra Large (101+ Lbs.)
Ownership Fee Simple
Monthly Total Fees $4
Acceptable Financing Cash, Conventional, FHA, USDA Loan, VA Loan
Membership Fee Required Optional
Listing Terms Cash, Conventional, FHA, USDA Loan, VA Loan
Special Listing Condition None

Find out why customers are choosing LPT Realty to meet their real estate needs







