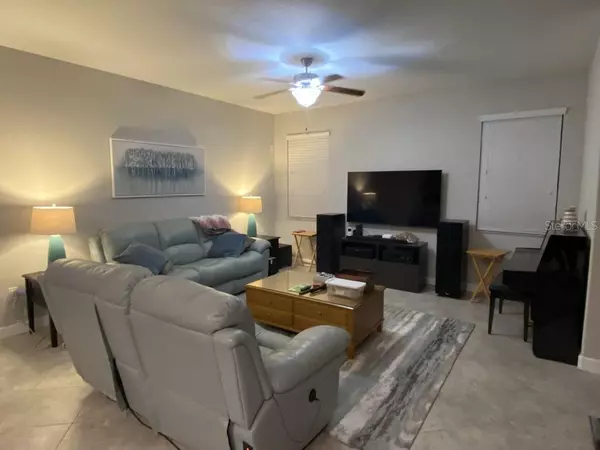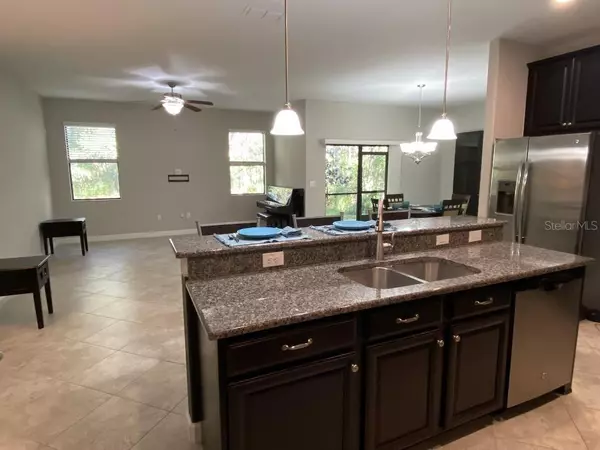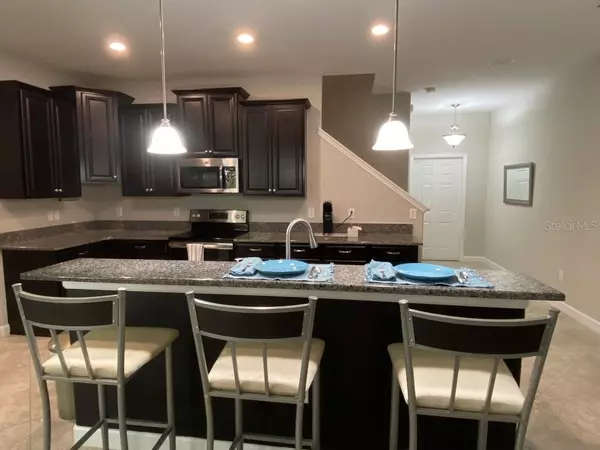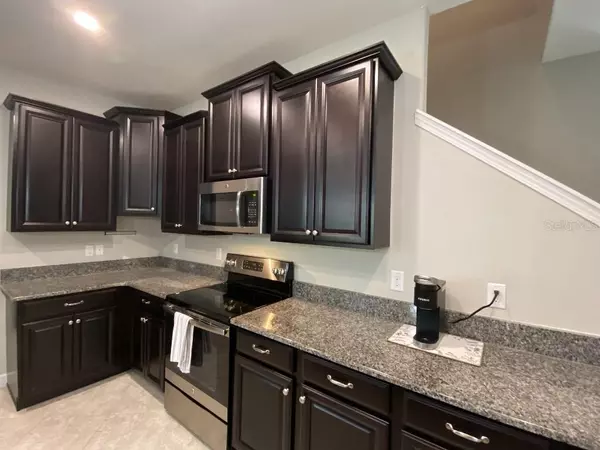3 Beds
3 Baths
2,303 SqFt
3 Beds
3 Baths
2,303 SqFt
Key Details
Property Type Townhouse
Sub Type Townhouse
Listing Status Active
Purchase Type For Sale
Square Footage 2,303 sqft
Price per Sqft $193
Subdivision Hidden Oaks Twnhms
MLS Listing ID TB8338642
Bedrooms 3
Full Baths 2
Half Baths 1
HOA Fees $370/mo
HOA Y/N Yes
Originating Board Stellar MLS
Year Built 2016
Annual Tax Amount $3,230
Lot Size 2,178 Sqft
Acres 0.05
Property Description
Discover this meticulously maintained 3-bedroom, 2.5-bath townhome with a bonus loft, 2-car garage and 2,303 sq. ft. of spacious modern living. Situated on a prime conservation lot in the desirable Hidden Oaks community, this 2016-built home combines contemporary design, thoughtful upgrades, and tranquil natural views that create the perfect balance of comfort and style.
KEY FEATURES:
- Prime Conservation Lot: Enjoy privacy with no rear neighbors and natural views, visible from the screened lanai and nearly every window.
- Open-Concept Design: The spacious first floor is perfect for entertaining or everyday living, featuring 9-foot ceilings, an 18x15 family room, 12x12 dining area, and seamless flow into the well-appointed kitchen.
- Chef's Kitchen: Granite countertops, a bar-height counter, a large pantry, 42-inch staggered cabinets with crown molding, and stainless steel appliances create a functional and inviting culinary space.
- Elegant Finishes: 18” ceramic tile floors laid diagonally downstairs, new (2023) carpet with upgraded pad upstairs, and 4.5” baseboards throughout. Ceiling fans in most rooms provide added comfort year-round. A brick-paver driveway and entryway enhance the home's exterior.
SECOND-FLOOR RETREAT WITH SPLIT PLAN:
- Primary Suite: Spacious 16x12 bedroom with a walk-in closet and luxurious en-suite bathroom featuring double sinks, a soaking tub, and a separate glass shower.
- Secondary Bedrooms: Two generously sized 13x12 bedrooms share a full hall bath, with an upstairs laundry room conveniently nearby (new washer (2024) & dryer included).
- Bonus Loft: A versatile 16x11 space for a home office, media room or creative studio.
UPGRADES & AMENITIES:
- Move-In Ready: Freshly painted interior upstairs and exterior (2023) with thoughtful details like a built-in dining room hutch and an off-kitchen office niche with granite desktop and added overhead cabinets.
- Solid Construction: Built with concrete block on BOTH floors for durability.
- Peace of Mind: Equipped with metal hurricane shutters, a home security system, and a flood zone X designation for added safety and savings.
IDEAL LOCATION:
- Convenient to medical offices, hospital, and highly-rated schools, including Steinbrenner High.
- Minutes to Veteran's Expressway, shopping, dining, and entertainment.
- Just 20 minutes to Tampa International Airport & International Mall.
COMMUNITY PERKS:
- Gated entrance with monthly HOA fees covering water, sewer, landscape maintenance, irrigation, roof, exterior painting and more for worry-free living.
Don't miss this opportunity to own a stylish, low-maintenance home in a sought-after neighborhood! Offered at $445,500—schedule your private showing today!
Location
State FL
County Hillsborough
Community Hidden Oaks Twnhms
Zoning PD
Rooms
Other Rooms Loft
Interior
Interior Features Ceiling Fans(s), Kitchen/Family Room Combo, Open Floorplan, Solid Wood Cabinets, Split Bedroom, Stone Counters, Thermostat, Walk-In Closet(s), Window Treatments
Heating Heat Pump
Cooling Central Air
Flooring Carpet, Ceramic Tile
Furnishings Negotiable
Fireplace false
Appliance Dishwasher, Disposal, Dryer, Electric Water Heater, Microwave, Range, Refrigerator, Washer
Laundry Inside, Laundry Room, Upper Level
Exterior
Exterior Feature Hurricane Shutters, Irrigation System, Lighting, Rain Gutters
Parking Features Driveway, Garage Door Opener
Garage Spaces 2.0
Community Features Community Mailbox, Deed Restrictions, Gated Community - No Guard, Sidewalks, Special Community Restrictions
Utilities Available BB/HS Internet Available, Cable Available, Electricity Connected, Fiber Optics, Sewer Connected, Sprinkler Well, Street Lights, Underground Utilities, Water Connected
Amenities Available Gated, Maintenance
View Trees/Woods
Roof Type Shingle
Porch Covered, Enclosed, Patio, Rear Porch, Screened
Attached Garage true
Garage true
Private Pool No
Building
Lot Description Conservation Area, Sidewalk, Paved, Private
Story 2
Entry Level Two
Foundation Slab
Lot Size Range 0 to less than 1/4
Sewer Public Sewer
Water Public
Structure Type Block
New Construction false
Others
Pets Allowed Yes
HOA Fee Include Escrow Reserves Fund,Insurance,Maintenance Structure,Maintenance Grounds,Management,Private Road,Sewer,Water
Senior Community No
Ownership Fee Simple
Monthly Total Fees $370
Acceptable Financing Cash, Conventional, FHA, VA Loan
Membership Fee Required Required
Listing Terms Cash, Conventional, FHA, VA Loan
Special Listing Condition None

Find out why customers are choosing LPT Realty to meet their real estate needs







