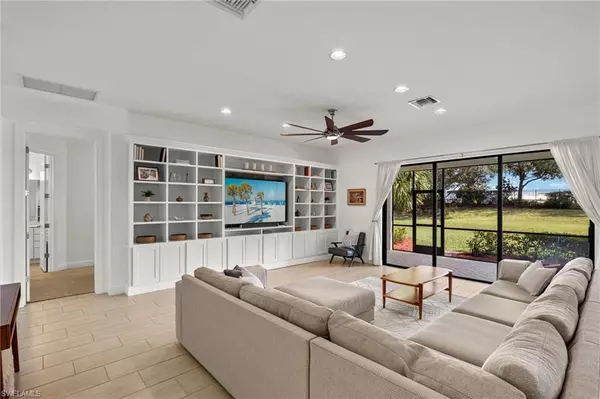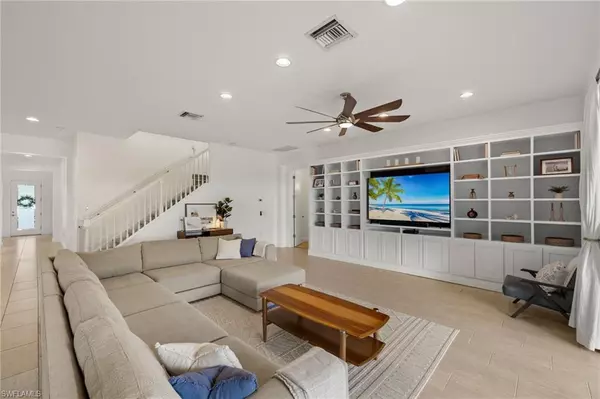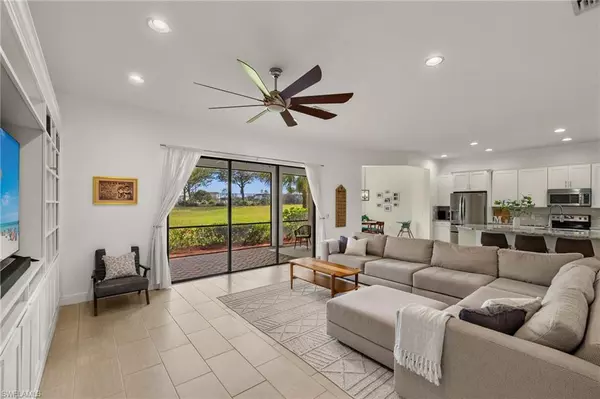6 Beds
5 Baths
4,516 SqFt
6 Beds
5 Baths
4,516 SqFt
Key Details
Property Type Single Family Home
Sub Type 2 Story,Single Family Residence
Listing Status Active
Purchase Type For Sale
Square Footage 4,516 sqft
Price per Sqft $169
Subdivision Hampton Park
MLS Listing ID 225006283
Bedrooms 6
Full Baths 4
Half Baths 1
HOA Y/N Yes
Originating Board Bonita Springs
Year Built 2015
Annual Tax Amount $8,148
Tax Year 2023
Lot Size 9,147 Sqft
Acres 0.21
Property Description
The first floor offers an upgraded chef's kitchen opened to a large family gathering area with a custom built-in entertainment center, a formal dining room, breakfast nook, bar area, den, master bedroom wing (with HUGE separate closets), powder room, and a private in-law ensuite. The laundry room also has custom built-in cabinets and a built-in storage bench with plenty of storage cubbies is situated in the mud room, directly off of the garage entrance. Upstairs has four additional bedrooms, a huge bonus room/loft with a walk-in storage closet, Jack & Jill bathroom with dual sinks and a second full guest bathroom.
This home is absolutely loaded with upgrades and updates including: upgraded granite countertops and new stainless steel appliances in the kitchen, matching Verona stone in all bathrooms, tile flooring throughout main areas and carpet in the bedrooms and loft. Full list of home updates, below.
This home is located in the coveted Hampton Park neighborhood, a gated Gateway community that offers a resort-style pool, billiards room, fitness center, basketball/bocce court, playground, fireplace and grill poolside. HOA includes full lawn maintenance, Wi-Fi, cable, 24-hour staffed guard house, and access to all amenities.
Location, location, LOCATION! This home is just 8 minutes from JetBlue Park, 12 minutes from RSW Airport, 15 minutes from shopping, and 30 minutes from the beautiful Gulf Coast beaches. Do not miss this opportunity to buy your dream family home with plenty of space for guests and entertaining!
Non-flood zone, and no flood insurance currently required.
UPGRADE/UPDATES LIST:
- New Water Heater (November 2024)
- New gutters & downspouts (January 2025)
- New roof flashings, edge mortar, and cleaning (December 2024)
- New stainless-steel appliances (2024)
- New irrigation control system (December 2024)
- New lanai screens (October 2024)
- Fresh Interior Painting (walls, doors, trim, ceilings)
- Full deep clean and refurbish of both HVAC systems including installation of dual UV lights per system. Biannual maintenance done since ownership, and ducts cleaned and sanitized annually. (October 2024)
- Carpets and tile professionally steam cleaned, and tile grout sealed (2023)
- Custom built-ins in laundry room, mud room, and entertainment center in the gathering room
- Driveway and lanai pavers leveled and sealed (2023)
- Genie Wi-Fi Smart Side-Mount Garage Openers (August 2024)
Contact your agent today to schedule showing!
Location
State FL
County Lee
Area Gateway
Zoning PUD
Rooms
Bedroom Description Master BR Ground,Split Bedrooms
Dining Room Breakfast Bar, Breakfast Room, Formal
Kitchen Island, Walk-In Pantry
Interior
Interior Features Built-In Cabinets, Cathedral Ceiling(s), Closet Cabinets, Custom Mirrors, Foyer, Laundry Tub, Pantry, Pull Down Stairs, Smoke Detectors, Volume Ceiling, Walk-In Closet(s), Window Coverings
Heating Central Electric, Zoned
Flooring Carpet, Tile
Equipment Auto Garage Door, Dishwasher, Dryer, Microwave, Range, Refrigerator, Smoke Detector, Washer, Washer/Dryer Hookup
Furnishings Unfurnished
Fireplace No
Window Features Window Coverings
Appliance Dishwasher, Dryer, Microwave, Range, Refrigerator, Washer
Heat Source Central Electric, Zoned
Exterior
Exterior Feature Open Porch/Lanai, Screened Lanai/Porch
Parking Features Driveway Paved, Golf Cart, Attached
Garage Spaces 3.0
Pool Community
Community Features Clubhouse, Park, Pool, Dog Park, Fitness Center, Sidewalks, Street Lights, Gated
Amenities Available Basketball Court, Bike And Jog Path, Clubhouse, Park, Pool, Community Room, Spa/Hot Tub, Dog Park, Fitness Center, Internet Access, Pickleball, Play Area, See Remarks, Sidewalk, Streetlight, Underground Utility
Waterfront Description None
View Y/N Yes
View Landscaped Area, Partial Buildings, Privacy Wall
Roof Type Tile
Street Surface Paved
Total Parking Spaces 3
Garage Yes
Private Pool No
Building
Lot Description Regular
Building Description Concrete Block,Brick,Stucco, DSL/Cable Available
Story 2
Water Central
Architectural Style Two Story, Single Family
Level or Stories 2
Structure Type Concrete Block,Brick,Stucco
New Construction No
Schools
Elementary Schools School Choice
Middle Schools School Choice
High Schools School Choice
Others
Pets Allowed With Approval
Senior Community No
Tax ID 06-45-26-34-0000C.0730
Ownership Single Family
Security Features Smoke Detector(s),Gated Community

Find out why customers are choosing LPT Realty to meet their real estate needs







