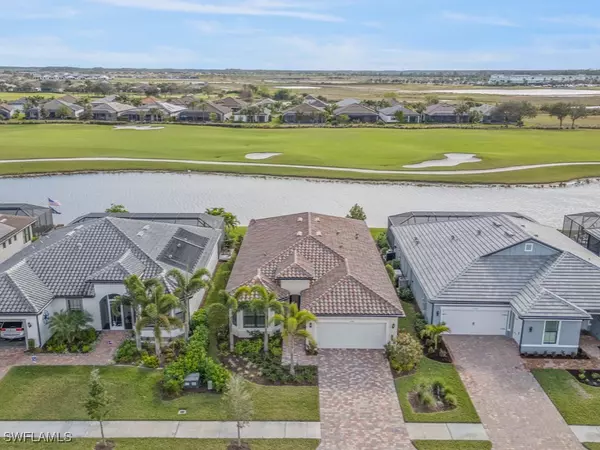3 Beds
2 Baths
2,214 SqFt
3 Beds
2 Baths
2,214 SqFt
Key Details
Property Type Single Family Home
Sub Type Single Family Residence
Listing Status Active
Purchase Type For Sale
Square Footage 2,214 sqft
Price per Sqft $282
Subdivision Del Webb
MLS Listing ID 225003768
Style Ranch,One Story
Bedrooms 3
Full Baths 2
Construction Status Resale
HOA Fees $198/qua
HOA Y/N Yes
Year Built 2023
Annual Tax Amount $2,061
Tax Year 2023
Lot Size 6,969 Sqft
Acres 0.16
Lot Dimensions Appraiser
Property Description
Location
State FL
County Collier
Community Ave Maria
Area Na35 - Ave Maria Area
Rooms
Bedroom Description 3.0
Interior
Interior Features Attic, Tray Ceiling(s), Dual Sinks, Entrance Foyer, French Door(s)/ Atrium Door(s), Living/ Dining Room, Pantry, Pull Down Attic Stairs, Shower Only, Separate Shower, Cable T V, Vaulted Ceiling(s), Walk- In Closet(s), High Speed Internet, Split Bedrooms
Heating Central, Electric
Cooling Central Air, Electric
Flooring Tile
Furnishings Negotiable
Fireplace No
Window Features Single Hung,Sliding,Window Coverings
Appliance Dryer, Dishwasher, Electric Cooktop, Disposal, Indoor Grill, Ice Maker, Microwave, Range, Refrigerator, RefrigeratorWithIce Maker, Self Cleaning Oven, Washer
Laundry Inside, Laundry Tub
Exterior
Exterior Feature Sprinkler/ Irrigation, Outdoor Grill, Outdoor Kitchen, Room For Pool, Shutters Manual
Parking Features Attached, Driveway, Garage, Paved, Garage Door Opener
Garage Spaces 2.0
Garage Description 2.0
Pool Community
Community Features Golf, Gated, Shopping, Street Lights
Utilities Available Cable Available, High Speed Internet Available, Underground Utilities
Amenities Available Basketball Court, Bocce Court, Billiard Room, Clubhouse, Dog Park, Fitness Center, Golf Course, Hobby Room, Library, Barbecue, Picnic Area, Playground, Pickleball, Park, Pool, Putting Green(s), Restaurant, Sauna, Spa/Hot Tub, Sidewalks, Tennis Court(s)
Waterfront Description None
View Y/N Yes
Water Access Desc Public
View Golf Course, Landscaped, Pond, Water
Roof Type Tile
Porch Lanai, Porch, Screened
Garage Yes
Private Pool No
Building
Lot Description On Golf Course, Rectangular Lot, Sprinklers Automatic
Faces West
Story 1
Sewer Public Sewer
Water Public
Architectural Style Ranch, One Story
Unit Floor 1
Structure Type Block,Concrete,Stucco
Construction Status Resale
Schools
Elementary Schools Estates Elementary
Middle Schools Corkscrew Middle
High Schools Palmetto Ridge
Others
Pets Allowed Call, Conditional
HOA Fee Include Association Management,Cable TV,Golf,Internet,Irrigation Water,Legal/Accounting,Maintenance Grounds,Recreation Facilities,Reserve Fund,Road Maintenance,Street Lights
Senior Community Yes
Tax ID 29817017788
Ownership Single Family
Security Features Security Gate,Gated Community,Smoke Detector(s)
Acceptable Financing All Financing Considered, Cash
Listing Terms All Financing Considered, Cash
Pets Allowed Call, Conditional
Find out why customers are choosing LPT Realty to meet their real estate needs







