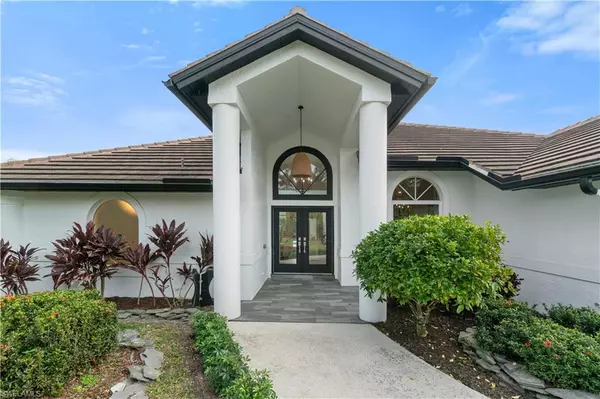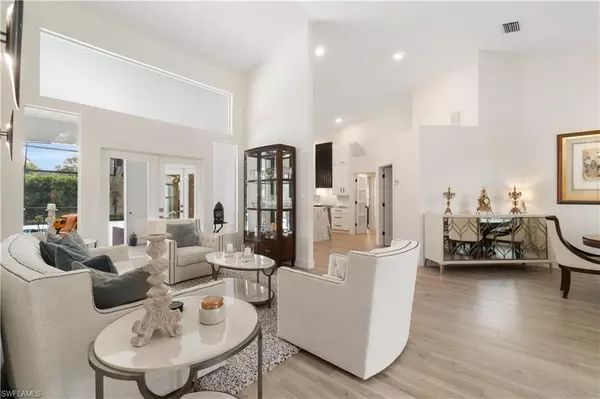3 Beds
3 Baths
2,329 SqFt
3 Beds
3 Baths
2,329 SqFt
Key Details
Property Type Single Family Home
Sub Type Ranch,Single Family Residence
Listing Status Active
Purchase Type For Sale
Square Footage 2,329 sqft
Price per Sqft $513
Subdivision Vanderbilt Lakes
MLS Listing ID 225004604
Bedrooms 3
Full Baths 2
Half Baths 1
HOA Y/N Yes
Originating Board Naples
Year Built 1993
Annual Tax Amount $8,342
Tax Year 2024
Lot Size 0.295 Acres
Acres 0.295
Property Description
Location
State FL
County Lee
Area Vanderbilt Lakes
Zoning RS-1
Rooms
Dining Room Eat-in Kitchen, Formal
Interior
Interior Features Cathedral Ceiling(s), Custom Mirrors, Foyer, French Doors, Laundry Tub, Pantry, Walk-In Closet(s)
Heating Central Electric, Heat Pump
Flooring Tile
Equipment Auto Garage Door, Cooktop - Electric, Dishwasher, Disposal, Dryer, Microwave, Refrigerator, Refrigerator/Icemaker, Self Cleaning Oven, Smoke Detector, Washer/Dryer Hookup
Furnishings Unfurnished
Fireplace No
Appliance Electric Cooktop, Dishwasher, Disposal, Dryer, Microwave, Refrigerator, Refrigerator/Icemaker, Self Cleaning Oven
Heat Source Central Electric, Heat Pump
Exterior
Parking Features Attached
Garage Spaces 2.0
Pool Below Ground
Community Features Gated
Amenities Available None
Waterfront Description None
View Y/N Yes
View Landscaped Area
Roof Type Tile
Street Surface Paved
Porch Patio
Total Parking Spaces 2
Garage Yes
Private Pool Yes
Building
Lot Description Oversize
Building Description Concrete Block,Stucco, DSL/Cable Available
Story 1
Water Central
Architectural Style Ranch, Single Family
Level or Stories 1
Structure Type Concrete Block,Stucco
New Construction No
Others
Pets Allowed With Approval
Senior Community No
Tax ID 04-48-25-B4-0100C.0080
Ownership Single Family
Security Features Smoke Detector(s),Gated Community

Find out why customers are choosing LPT Realty to meet their real estate needs







