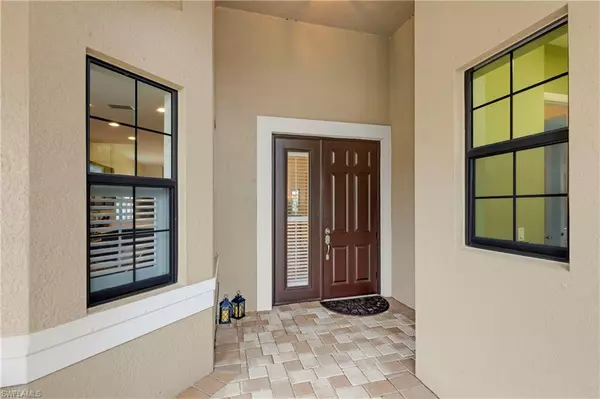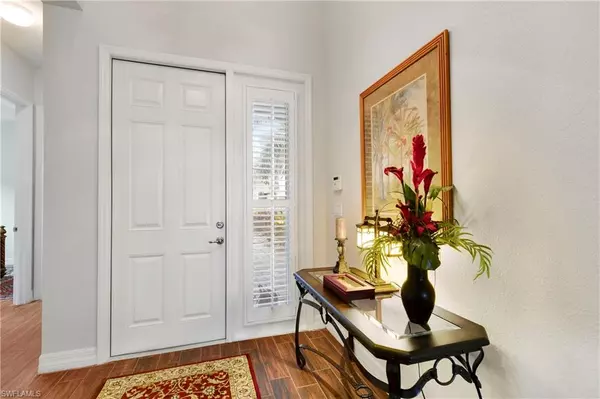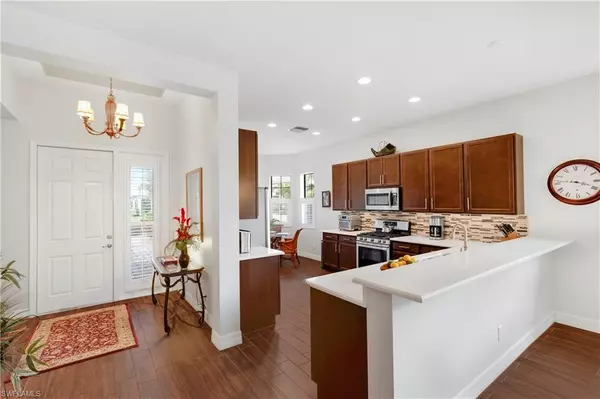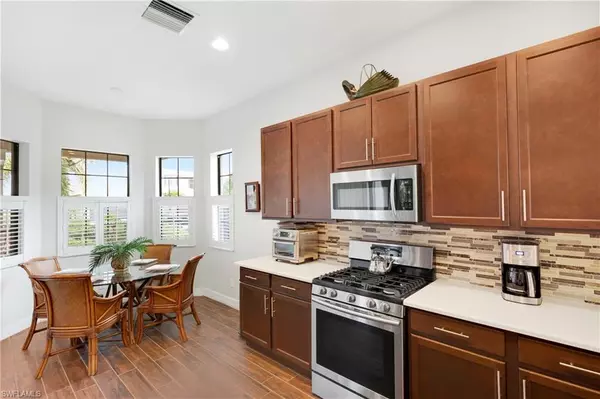2 Beds
2 Baths
1,985 SqFt
2 Beds
2 Baths
1,985 SqFt
OPEN HOUSE
Sun Jan 26, 2:00pm - 4:00pm
Sun Feb 02, 11:30am - 1:30pm
Key Details
Property Type Single Family Home
Sub Type Ranch,Single Family Residence
Listing Status Active
Purchase Type For Sale
Square Footage 1,985 sqft
Price per Sqft $266
Subdivision Marina Bay
MLS Listing ID 224087501
Bedrooms 2
Full Baths 2
HOA Fees $345/mo
HOA Y/N Yes
Originating Board Florida Gulf Coast
Year Built 2015
Annual Tax Amount $4,811
Tax Year 2024
Lot Size 6,795 Sqft
Acres 0.156
Property Description
Discover the Lucia floor plan by GL Homes, where an open-concept design seamlessly integrates the kitchen, living, and dining areas. This inviting space is perfect for entertaining or enjoying quiet evenings, all with the tranquil island vibe of water views, framed by palm trees and 5 coconut trees.
This beautifully upgraded 2-bedroom + den (optional 3rd bedroom) home features just under 2,000 sq ft of living space and a two-car garage. The split bedroom floor plan ensures privacy for all. The insulated garage door and attic include a mini-split AC unit to maintain perfect temperatures for your vehicles. The keyless entry adds convenience for your daily outings.
The heart of the home is a stunning kitchen featuring pristine white quartz countertops and elegant wood cabinets, all enhanced by 10-foot ceilings. A Samsung stainless steel appliance package, including a gas stove (with a 250-gallon permitted/buried propane tank) and French door refrigerator, makes this space a chef's delight. A reverse osmosis system ensures pure ice and drinking water. Gas stoves and fireplaces are rare finds in Marina Bay, adding to the unique charm of this home. The property also boasts an extra easement on the side, providing ample space to install a whole-house generator connected to the propane tank.
The custom-built gas fireplace, framed by elegant granite, serves as a cozy focal point in the living area, flanked by stylish bookshelves and cabinetry with a 50-bottle wine fridge. The open kitchen flows seamlessly into the living space, providing direct access to breathtaking Southern Lake views. A gardener's paradise awaits with many added plants, flowers and custom landscaping around the entire house.
Upgrades include sophisticated porcelain wood-look "Botanica Teak" flooring throughout (no carpet) and timeless plantation shutters. The expansive lanai boasts a 19x12 foot brick paver patio with an additional conversation area, creating a tranquil oasis. Thoughtful landscaping enhances the serenity of this outdoor space.
The spacious primary suite offers coffered ceilings, two walk-in closets with pocket doors, split vanities, and an oversized shower. The guest bedroom, located at the opposite end of the house, ensures privacy for visitors with an adjacent guest bathroom. French doors lead to a versatile den with crown molding ceiling, easily convertible into a third bedroom.
Marina Bay, just east of I-75 and not in a flood zone, low HOA monthly fees, offers Resort Style amenities including pickleball courts, pools, a kids splash pad, indoor and outdoor basketball courts, a fitness center and a community clubhouse. Conveniently located near RSW Regional Airport, Twins and Red Sox Spring Training Facilities, beautiful beaches, and warm sand.
Location
State FL
County Lee
Area Marina Bay
Zoning MDP-3
Rooms
Bedroom Description First Floor Bedroom,Split Bedrooms
Dining Room Breakfast Bar, Breakfast Room, Other
Kitchen Gas Available, Pantry
Interior
Interior Features Bar, Coffered Ceiling(s), Fireplace, Foyer, Laundry Tub, Smoke Detectors, Tray Ceiling(s), Walk-In Closet(s)
Heating Central Electric, Propane
Flooring Tile
Equipment Auto Garage Door, Cooktop, Cooktop - Gas, Dishwasher, Dryer, Microwave, Range, Refrigerator/Freezer, Reverse Osmosis, Self Cleaning Oven, Smoke Detector, Washer, Wine Cooler
Furnishings Unfurnished
Fireplace Yes
Appliance Cooktop, Gas Cooktop, Dishwasher, Dryer, Microwave, Range, Refrigerator/Freezer, Reverse Osmosis, Self Cleaning Oven, Washer, Wine Cooler
Heat Source Central Electric, Propane
Exterior
Exterior Feature Open Porch/Lanai, Screened Lanai/Porch
Parking Features Covered, Driveway Paved, Attached
Garage Spaces 2.0
Community Features Clubhouse, Fitness Center, Sidewalks, Street Lights, Tennis Court(s), Gated
Amenities Available Basketball Court, Clubhouse, Fitness Center, Pickleball, Play Area, Sidewalk, Streetlight, Tennis Court(s)
Waterfront Description Lake
View Y/N Yes
View Landscaped Area, Water
Roof Type Tile
Porch Patio
Total Parking Spaces 2
Garage Yes
Private Pool No
Building
Lot Description Irregular Lot, Regular
Building Description Concrete Block,Stucco, DSL/Cable Available
Story 1
Water Central
Architectural Style Ranch, Single Family
Level or Stories 1
Structure Type Concrete Block,Stucco
New Construction No
Others
Pets Allowed Limits
Senior Community No
Tax ID 11-45-25-P4-03300.1190
Ownership Single Family
Security Features Smoke Detector(s),Gated Community

Find out why customers are choosing LPT Realty to meet their real estate needs







