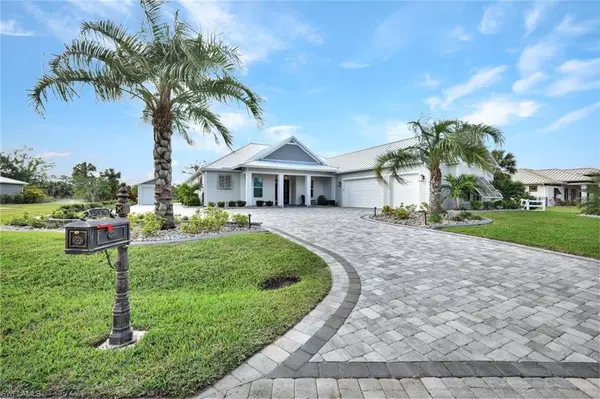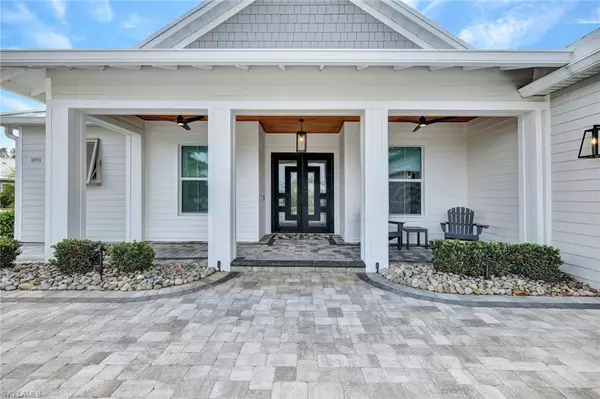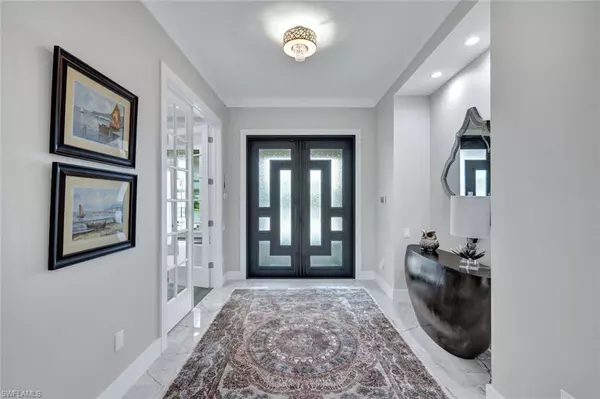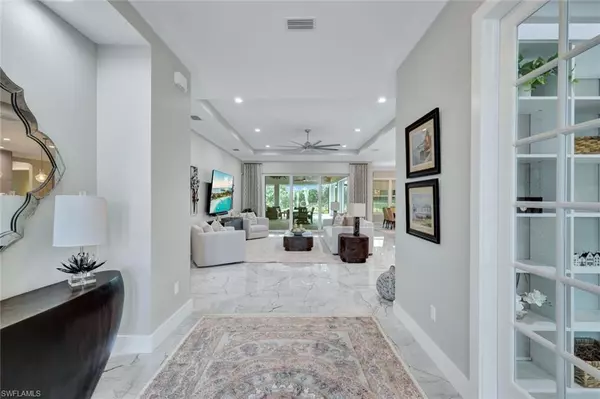4 Beds
3 Baths
2,850 SqFt
4 Beds
3 Baths
2,850 SqFt
Key Details
Property Type Single Family Home
Sub Type Single Family Residence
Listing Status Active
Purchase Type For Sale
Square Footage 2,850 sqft
Price per Sqft $526
Subdivision Punta Gorda
MLS Listing ID 225007042
Bedrooms 4
Full Baths 3
HOA Y/N Yes
Originating Board Naples
Year Built 2021
Annual Tax Amount $8,217
Tax Year 2024
Lot Size 1.290 Acres
Acres 1.29
Property Description
Step inside and be captivated by the inviting, open layout that seamlessly blends sophisticated elegance with luxurious comfort. The four spacious bedrooms and three beautifully appointed baths offer generous space for both family and guests. The private, well-sized primary suite is a serene retreat, boasting a spa-worthy bathroom with luxurious finishes that rival your favorite resort, and a large custom closet designed to keep you organized in style.
At the heart of the home lies a chef's dream kitchen—featuring exquisite, high-quality European cabinets that combine sleek design with superior functionality, along with top-of-the-line, built-in Miele appliances for the ultimate in culinary performance. A walk-in pantry completes the space, perfectly designed to meet your every storage need with flair and efficiency.
Beyond the impeccable interior, the outdoor living area truly elevates this home to a class of its own. A sprawling lanai, adorned with stunning pine tongue-and-groove ceilings, offers multiple seating areas to relax and entertain. The large outdoor kitchen is fully equipped to handle gatherings of any size, while the saltwater pool and spa create an entertainer's paradise. Imagine cozy evenings by the custom-built firepit, where you can unwind under a canopy of stars.
Boating enthusiasts will revel in the dedicated 12,000-lb boat lift with direct access to Charlotte Harbor and beyond, promising endless waterfront adventures to Sanibel, Captiva, Useppa, and beyond. The expansive, fenced yard includes a puppy run, ensuring your four-legged friends feel just as pampered as you do.
Custom touches abound throughout the property, including built-in office cabinetry, a spacious three-car garage equipped with custom storage solutions and an EV charging station, a Whole House RO water system, a comprehensive security and camera system, and a powerful 24kW whole-house generator for continuous peace of mind.
Every corner of this extraordinary residence tells a story of luxury, meticulous attention to detail, and modern refinement. This is far more than a house—it's a lifestyle, a haven, and the perfect canvas for creating lifelong memories.
Location
State FL
County Charlotte
Area Oa01 - Out Of Area
Direction Rt. 17 to Palm Shores Blvd, enter from gate on Smugglers Lane.
Rooms
Primary Bedroom Level Master BR Ground
Master Bedroom Master BR Ground
Dining Room Breakfast Bar, Dining - Living, Eat-in Kitchen
Kitchen Kitchen Island, Walk-In Pantry
Interior
Interior Features Great Room, Den - Study, Guest Bath, Guest Room, Home Office, Built-In Cabinets, Wired for Data, Entrance Foyer, Pantry, Volume Ceiling, Walk-In Closet(s)
Heating Central Electric
Cooling Ceiling Fan(s), Central Electric
Flooring Other, Tile, Vinyl
Window Features Impact Resistant,Impact Resistant Windows,Window Coverings
Appliance Electric Cooktop, Dishwasher, Disposal, Double Oven, Microwave, Refrigerator, Refrigerator/Freezer, Reverse Osmosis, Wall Oven, Washer
Laundry Inside
Exterior
Exterior Feature Gas Grill, Boat Canopy/Cover, Dock, Boat Lift, Boat Slip, Dock Included, Elec Avail at dock, Outdoor Grill, Built-In Wood Fire Pit, Outdoor Kitchen, Sprinkler Auto
Garage Spaces 3.0
Pool In Ground, Gas Heat, Salt Water
Community Features Community Boat Ramp, Fishing, Marina, See Remarks, Boating
Utilities Available Propane, Cable Available
Waterfront Description Canal Front,Creek,None/Other
View Y/N Yes
View Landscaped Area, Preserve
Roof Type Metal
Porch Open Porch/Lanai, Screened Lanai/Porch, Patio
Garage Yes
Private Pool Yes
Building
Lot Description Oversize
Faces Rt. 17 to Palm Shores Blvd, enter from gate on Smugglers Lane.
Story 1
Sewer Central
Water Central, Reverse Osmosis - Entire House
Level or Stories 1 Story/Ranch
Structure Type Concrete Block,Stucco
New Construction No
Others
Tax ID 402314227026
Ownership Single Family
Security Features Security System,Smoke Detector(s),Smoke Detectors
Acceptable Financing None/Other
Listing Terms None/Other
Find out why customers are choosing LPT Realty to meet their real estate needs







