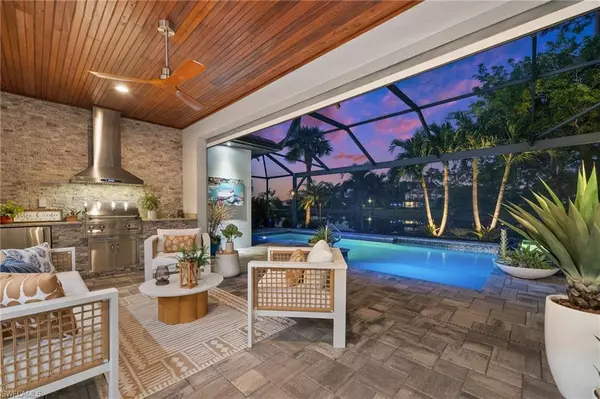3 Beds
4 Baths
3,083 SqFt
3 Beds
4 Baths
3,083 SqFt
Key Details
Property Type Single Family Home
Sub Type Single Family Residence
Listing Status Active
Purchase Type For Sale
Square Footage 3,083 sqft
Price per Sqft $517
Subdivision Lamorada
MLS Listing ID 225006639
Bedrooms 3
Full Baths 4
HOA Y/N Yes
Originating Board Naples
Year Built 2016
Annual Tax Amount $5,889
Tax Year 2023
Lot Size 0.330 Acres
Acres 0.33
Property Description
This home offers three bedrooms plus a den, four full bathrooms and an additional fireplace/ lounge area providing ample room for both family living and entertaining. As you step inside this residence, you will find numerous upgrades with high end features and finishes. 2024 upgraded kitchen features extended custom wood cabinetry, Britannica Quartz countertops and backsplashes, brand new gas cooktop with custom hood, wine refrigerator, built out walk-in pantry and a large island. To elevate the living spaces, a spacious great room is upgraded with wood beamed ceilings and a custom media cabinet. Large pocket sliding glass doors lead to outdoor living that is elevated to resort-style luxury, showcasing a custom outdoor kitchen perfect for al fresco dining beside the glistening saltwater pool and spa. The meticulously manicured landscaping and custom exterior lighting create an enchanting backdrop for both day and night. The dedicated home office features custom-built desks adorned with decorative beams and carefully planned lighting, creating an ideal professional workspace. No detail was spared in this home with thoughtful additions and architectural design such as extra large bedrooms, all built out closets, mud room, three car garage, hurricane impact windows and doors, additional hurricane screen shutters, gas range, dryer, pool and spa. Located in Lamorada, amenity rich community offering tennis, pickleball, bocce ball, fitness center, spa treatment room, movie theater, resort-style pool & bar and a culinary arts studio.
Enjoy the flawless interior design with elegant, quality furnishings included for your immediate occupancy.
This impeccable home is more than just a place to live – it's a lifestyle choice for those valuing comfort, style, and convenience in the heart of Naples. Welcome to your dream home, where every detail is fine-tuned for ultimate sophistication and practicality.
Location
State FL
County Collier
Area Na31 - E/O Collier Blvd N/O Vanderbilt
Direction East on Immokalee, right on Woodcrest Dr, left on Antigua Ln into the community, straight and around the roundabout, 6th house on the left.
Rooms
Dining Room Breakfast Bar, Breakfast Room, Dining - Family
Kitchen Kitchen Island, Walk-In Pantry
Interior
Interior Features Great Room, Split Bedrooms, Den - Study, Family Room, Built-In Cabinets, Wired for Data, Closet Cabinets, Entrance Foyer, Tray Ceiling(s), Walk-In Closet(s)
Heating Central Electric, Fireplace(s)
Cooling Ceiling Fan(s), Central Electric
Flooring Carpet, Tile, Wood
Fireplace Yes
Window Features Impact Resistant,Impact Resistant Windows,Window Coverings
Appliance Gas Cooktop, Dishwasher, Disposal, Dryer, Microwave, Refrigerator/Freezer, Self Cleaning Oven, Wall Oven, Washer
Laundry Inside, Sink
Exterior
Exterior Feature Gas Grill, Screened Balcony, Outdoor Grill, Outdoor Kitchen, Sprinkler Auto
Garage Spaces 3.0
Pool In Ground, Concrete, Gas Heat, Salt Water, Screen Enclosure
Community Features Bocce Court, Business Center, Clubhouse, Pool, Community Room, Community Spa/Hot tub, Dog Park, Fitness Center, Hobby Room, Internet Access, Library, Pickleball, Restaurant, Sidewalks, Street Lights, Tennis Court(s), Theater, Gated
Utilities Available Underground Utilities, Natural Gas Connected, Cable Available, Natural Gas Available
Waterfront Description Lake Front
View Y/N Yes
View Lake, Landscaped Area
Roof Type Tile
Porch Patio
Garage Yes
Private Pool Yes
Building
Lot Description Regular
Faces East on Immokalee, right on Woodcrest Dr, left on Antigua Ln into the community, straight and around the roundabout, 6th house on the left.
Story 1
Sewer Central
Water Central
Level or Stories 1 Story/Ranch
Structure Type Concrete Block,Stucco
New Construction No
Schools
Elementary Schools Laurel Oaks Elementary
Middle Schools Oak Ridge Middle School
High Schools Gulf Coast High School
Others
HOA Fee Include Irrigation Water,Maintenance Grounds,Manager,Master Assn. Fee Included,Pest Control Exterior,Security,Street Lights,Street Maintenance,Trash
Tax ID 54465003180
Ownership Single Family
Security Features Smoke Detector(s),Smoke Detectors
Acceptable Financing Buyer Finance/Cash
Listing Terms Buyer Finance/Cash
Find out why customers are choosing LPT Realty to meet their real estate needs







