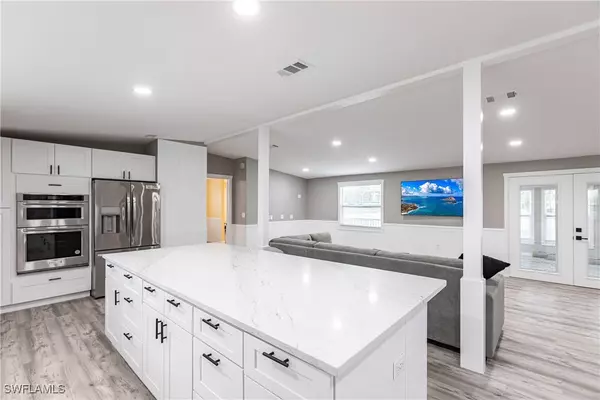2 Beds
2 Baths
1,572 SqFt
2 Beds
2 Baths
1,572 SqFt
Key Details
Property Type Manufactured Home
Sub Type Manufactured Home
Listing Status Active
Purchase Type For Sale
Square Footage 1,572 sqft
Price per Sqft $234
Subdivision Pine Lakes Country Club
MLS Listing ID 225005745
Style Ranch,One Story,Manufactured Home
Bedrooms 2
Full Baths 2
Construction Status Resale
HOA Fees $2,051
HOA Y/N Yes
Year Built 1989
Annual Tax Amount $2,659
Tax Year 2023
Lot Size 7,361 Sqft
Acres 0.169
Lot Dimensions Appraiser
Property Description
Location
State FL
County Lee
Community Pine Lakes Country Club
Area Fn01 - North Fort Myers Area
Rooms
Bedroom Description 2.0
Interior
Interior Features Built-in Features, Bathtub, Dual Sinks, Family/ Dining Room, Kitchen Island, Living/ Dining Room, Main Level Primary, Multiple Primary Suites, Pantry, Shower Only, Separate Shower, Walk- In Closet(s), Split Bedrooms
Heating Central, Electric
Cooling Central Air, Ceiling Fan(s), Electric
Flooring Laminate, Tile
Furnishings Partially
Fireplace No
Window Features Other,Impact Glass,Shutters
Appliance Built-In Oven, Double Oven, Dryer, Dishwasher, Electric Cooktop, Disposal, Ice Maker, Microwave, Range, Refrigerator, RefrigeratorWithIce Maker, Washer
Laundry In Garage
Exterior
Exterior Feature Deck, Sprinkler/ Irrigation, Outdoor Grill
Parking Features Attached, Driveway, Garage, Paved, Garage Door Opener
Garage Spaces 2.0
Garage Description 2.0
Pool Community
Community Features Golf, Gated, Tennis Court(s), Street Lights
Utilities Available Cable Not Available, Underground Utilities
Amenities Available Bocce Court, Clubhouse, Fitness Center, Golf Course, Hobby Room, Library, Pickleball, Pool, Putting Green(s), Restaurant, Shuffleboard Court, Spa/Hot Tub, Tennis Court(s)
Waterfront Description Lake
View Y/N Yes
Water Access Desc Assessment Paid
View Golf Course, Lake, Water
Roof Type Shingle
Porch Deck
Garage Yes
Private Pool No
Building
Lot Description Irregular Lot, On Golf Course, Cul- De- Sac, Pond on Lot, Sprinklers Automatic
Dwelling Type Manufactured House
Faces North
Story 1
Sewer Assessment Paid
Water Assessment Paid
Architectural Style Ranch, One Story, Manufactured Home
Unit Floor 1
Structure Type Manufactured,Other,Stone
Construction Status Resale
Others
Pets Allowed Call, Conditional
HOA Fee Include Association Management,Maintenance Grounds,Recreation Facilities,Road Maintenance,Street Lights,Security,Trash
Senior Community Yes
Tax ID 08-43-24-04-00029.0040
Ownership Single Family
Security Features Security Gate,Gated with Guard,Gated Community,Security Guard,Smoke Detector(s)
Acceptable Financing All Financing Considered, Cash
Listing Terms All Financing Considered, Cash
Pets Allowed Call, Conditional
Find out why customers are choosing LPT Realty to meet their real estate needs







