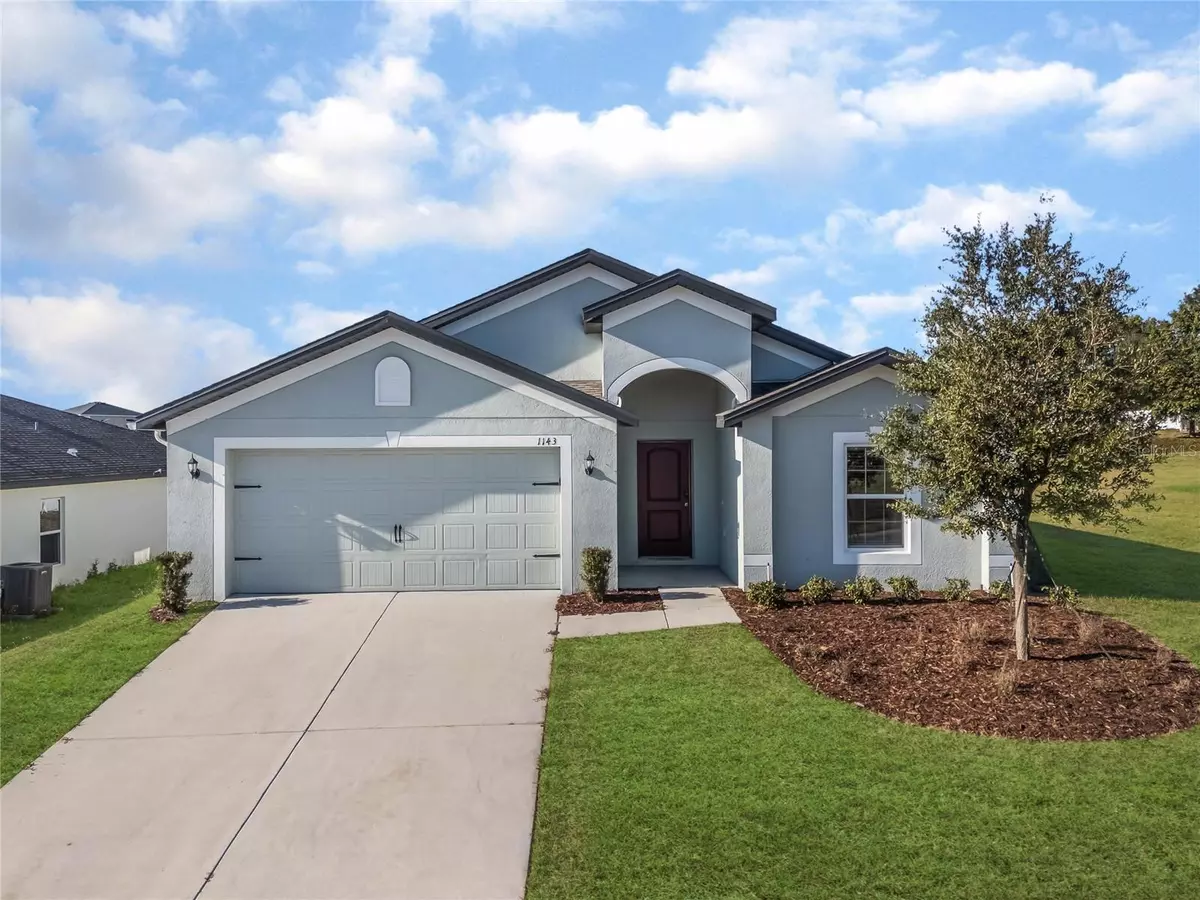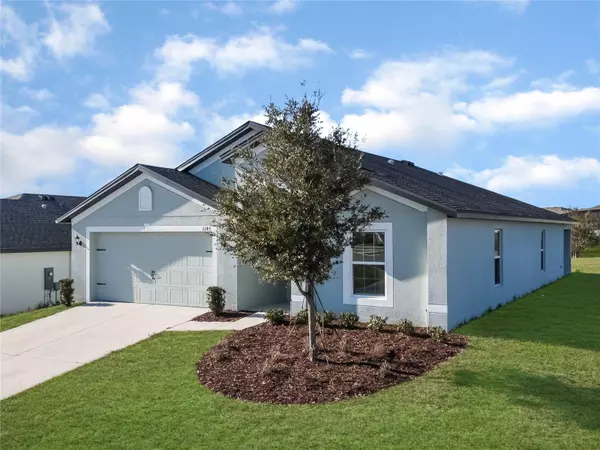4 Beds
2 Baths
1,842 SqFt
4 Beds
2 Baths
1,842 SqFt
Key Details
Property Type Single Family Home
Sub Type Single Family Residence
Listing Status Active
Purchase Type For Sale
Square Footage 1,842 sqft
Price per Sqft $181
Subdivision Lake Jackson Rdg Ph 5
MLS Listing ID O6266405
Bedrooms 4
Full Baths 2
HOA Fees $330/ann
HOA Y/N Yes
Originating Board Stellar MLS
Year Built 2021
Annual Tax Amount $5,102
Lot Size 10,890 Sqft
Acres 0.25
Property Description
The private primary suite, located just off the kitchen, provides a peaceful retreat with a generous walk-in closet and an en-suite bathroom designed for relaxation, featuring dual vanity sinks, a garden tub, and a separate standalone shower. At the rear of the home, you'll find three additional well-sized guest bedrooms and a guest bathroom with a tub/shower combination.
Step outside to discover a spacious backyard with endless possibilities for outdoor relaxation or entertaining. Whether you're enjoying a morning coffee on the lanai or hosting a BBQ in the backyard, this home offers the ideal setting. Additional features include a dedicated laundry room with washer/dryer hookups, a 2-car garage, and the peace of mind that comes with a 3-year-old roof, A/C, and water heater.
Lake Jackson Ridge offers an exceptional lifestyle with easy access to shopping, parks, nature trails, conservation areas, and world-renowned amusement parks. Plus, you'll enjoy the convenience of being just a 45-minute drive from all the excitement of Central Florida's theme parks, dining, and shopping. This is a perfect opportunity to own a beautiful home in a prime location. Don't wait—schedule your showing today and experience all that this wonderful property has to offer!
Location
State FL
County Lake
Community Lake Jackson Rdg Ph 5
Interior
Interior Features Ceiling Fans(s), Eat-in Kitchen, Kitchen/Family Room Combo, Living Room/Dining Room Combo, Open Floorplan, Split Bedroom, Stone Counters, Walk-In Closet(s)
Heating Central, Electric
Cooling Central Air
Flooring Carpet, Tile
Fireplace false
Appliance Dishwasher, Disposal, Electric Water Heater, Microwave, Range, Refrigerator
Laundry Inside, Laundry Room, Washer Hookup
Exterior
Exterior Feature Lighting, Sidewalk, Sliding Doors
Parking Features Driveway, Garage Door Opener
Garage Spaces 2.0
Fence Vinyl
Utilities Available Cable Available, Electricity Connected, Public, Sewer Connected, Street Lights, Underground Utilities, Water Connected
Roof Type Shingle
Attached Garage true
Garage true
Private Pool No
Building
Lot Description In County, Near Public Transit, Sidewalk, Paved
Entry Level One
Foundation Slab
Lot Size Range 1/4 to less than 1/2
Sewer Public Sewer
Water Public
Architectural Style Traditional
Structure Type Block,Stucco
New Construction false
Schools
Middle Schools Gray Middle
High Schools South Lake High
Others
Pets Allowed Yes
Senior Community No
Ownership Fee Simple
Monthly Total Fees $27
Acceptable Financing Cash, Conventional, FHA, VA Loan
Membership Fee Required Required
Listing Terms Cash, Conventional, FHA, VA Loan
Special Listing Condition None

Find out why customers are choosing LPT Realty to meet their real estate needs







