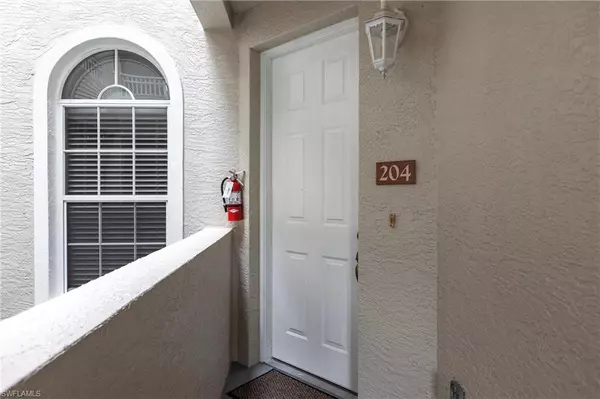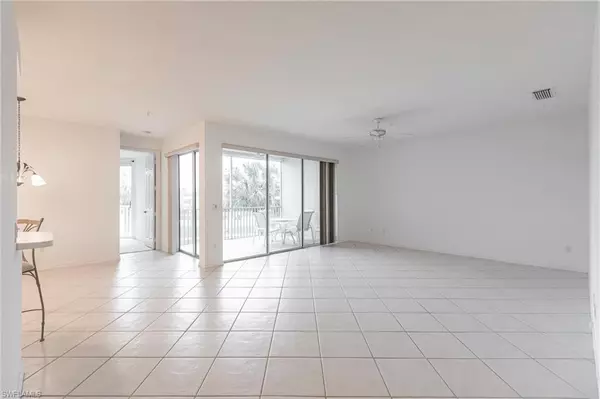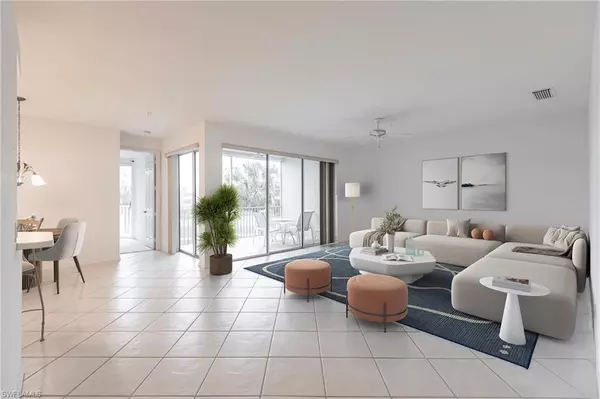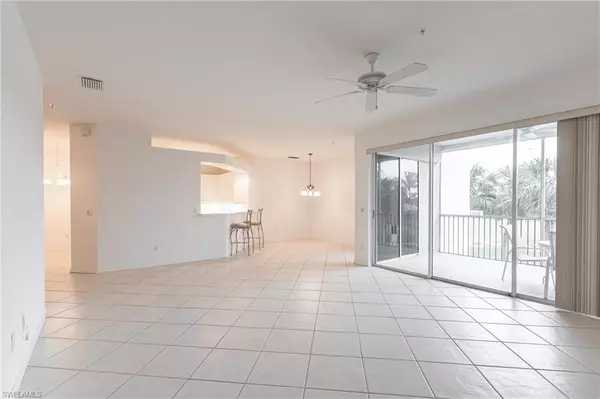3 Beds
2 Baths
1,781 SqFt
3 Beds
2 Baths
1,781 SqFt
Key Details
Property Type Condo
Sub Type Mid Rise (4-7)
Listing Status Active
Purchase Type For Sale
Square Footage 1,781 sqft
Price per Sqft $392
Subdivision Clermont
MLS Listing ID 225006943
Bedrooms 3
Full Baths 2
Condo Fees $2,910/qua
HOA Y/N Yes
Originating Board Naples
Year Built 2000
Annual Tax Amount $6,484
Tax Year 2023
Property Description
Location
State FL
County Collier
Area Na12 - N/O Vanderbilt Bch Rd W/O
Direction When you enter Clermont, 1600 is directly across the lake. Go left and follow the roadway to the building. There are stairs or an elevator to unit 204.
Rooms
Dining Room Breakfast Bar, Dining - Living, Eat-in Kitchen
Kitchen Pantry
Interior
Interior Features Common Elevator, Great Room, Split Bedrooms, Wired for Data, Pantry, Walk-In Closet(s)
Heating Central Electric
Cooling Central Electric
Flooring Carpet, Tile
Window Features Single Hung
Appliance Dishwasher, Disposal, Dryer, Microwave, Range, Refrigerator/Freezer, Self Cleaning Oven
Laundry Inside
Exterior
Garage Spaces 1.0
Community Features Golf Non Equity, Basketball, Bike And Jog Path, Bocce Court, Pool, Community Room, Community Spa/Hot tub, Fitness Center, Fitness Center Attended, Pickleball, Playground, Restaurant, Sidewalks, Street Lights, Tennis Court(s), Gated, Golf Course, Tennis
Utilities Available Underground Utilities, Cable Available
Waterfront Description None,Pond
View Y/N Yes
View Golf Course, Pond
Roof Type Built-Up or Flat,Tile
Porch Screened Lanai/Porch, Patio
Garage Yes
Private Pool No
Building
Lot Description Zero Lot Line
Building Description Concrete Block,Stucco, Elevator
Faces When you enter Clermont, 1600 is directly across the lake. Go left and follow the roadway to the building. There are stairs or an elevator to unit 204.
Sewer Central
Water Central
Structure Type Concrete Block,Stucco
New Construction No
Others
HOA Fee Include Cable TV,Internet,Irrigation Water,Maintenance Grounds,Manager,Pest Control Exterior,Pest Control Interior,Reserve,Security,Sewer,Street Lights,Trash,Water
Tax ID 26110002105
Ownership Condo
Security Features Smoke Detector(s),Fire Sprinkler System,Smoke Detectors
Acceptable Financing Buyer Finance/Cash, Buyer Pays Title
Listing Terms Buyer Finance/Cash, Buyer Pays Title
Find out why customers are choosing LPT Realty to meet their real estate needs







