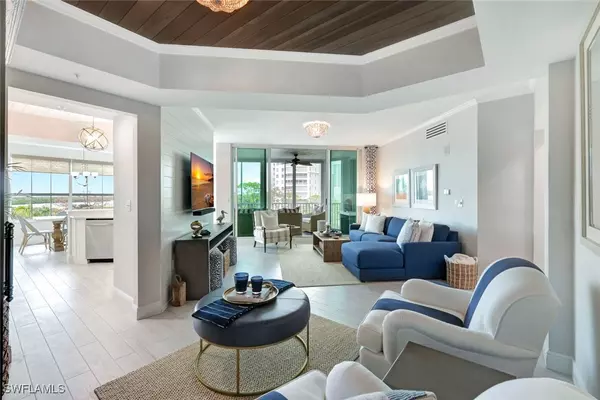3 Beds
2 Baths
1,893 SqFt
3 Beds
2 Baths
1,893 SqFt
OPEN HOUSE
Sun Jan 26, 1:00pm - 3:00pm
Key Details
Property Type Condo
Sub Type Condominium
Listing Status Active
Purchase Type For Sale
Square Footage 1,893 sqft
Price per Sqft $752
Subdivision Cayman
MLS Listing ID 225005652
Style Contemporary,High Rise
Bedrooms 3
Full Baths 2
Construction Status Resale
HOA Fees $2,282/qua
HOA Y/N Yes
Year Built 2001
Annual Tax Amount $8,946
Tax Year 2023
Property Description
The light and airy kitchen boasts all-new appliances and a bright white design, perfect for entertaining or everyday living. The primary and guest bathrooms showcase gorgeous tilework and upscale finishes, offering spa-like retreats. The home features porcelain tile wood-look flooring throughout, with plush new carpet in the bedrooms for added comfort. The newly installed sliding glass doors surround the exterior lanai, allowing seamless blending of indoor and outdoor living while allowing fresh breezes to flow through. This residence is part of a building that offers exceptional amenities, including a pool and spa, a covered grill area, bike storage, deeded under-building parking, and additional storage. The pet-friendly community welcomes your furry companions, making it ideal for pet lovers. Located near top-rated restaurants, world-class shopping, and just a short drive to Naples' renowned 5th Avenue, you'll enjoy easy access to upscale dining, boutique shopping, and vibrant cultural experiences. At the heart of The Dunes community lies The Club at The Dunes, offering 5-star resort-style amenities. Residents can take advantage of a large walk-in pool and spa, a tiki bar, casual and fine dining, a state-of-the-art fitness center with wellness classes, and a staffed tennis facility. Don't miss this rare opportunity to live in one of Naples' most desirable communities, blending luxury, convenience, and resort-style living just moments from the Gulf of Mexico.
Location
State FL
County Collier
Community The Dunes Of Naples
Area Na01 - N/O 111Th Ave Bonita Beach
Rooms
Bedroom Description 3.0
Interior
Interior Features Breakfast Bar, Tray Ceiling(s), Closet Cabinetry, Dual Sinks, Entrance Foyer, Eat-in Kitchen, Living/ Dining Room, Multiple Shower Heads, Pantry, Shower Only, Separate Shower, Cable T V, Walk- In Closet(s), High Speed Internet, Split Bedrooms
Heating Central, Electric
Cooling Central Air, Ceiling Fan(s), Electric
Flooring Carpet, Tile
Furnishings Furnished
Fireplace No
Window Features Double Hung,Window Coverings
Appliance Dryer, Dishwasher, Disposal, Microwave, Range, Refrigerator, Washer
Laundry Inside, Laundry Tub
Exterior
Exterior Feature Security/ High Impact Doors, None
Parking Features Assigned, Attached, Deeded, Underground, Garage, One Space, Garage Door Opener
Garage Spaces 1.0
Garage Description 1.0
Pool Community
Community Features Elevator, Gated, Street Lights
Utilities Available Cable Available, High Speed Internet Available, Underground Utilities
Amenities Available Bike Storage, Clubhouse, Fitness Center, Guest Suites, Barbecue, Picnic Area, Pool, Restaurant, Sauna, Spa/Hot Tub, Storage, Sidewalks, Tennis Court(s), Trail(s), Trash, Vehicle Wash Area
Waterfront Description None
View Y/N Yes
Water Access Desc Public
View Bay, Gulf, Mangroves
Roof Type Built- Up, Flat, Metal
Porch Glass Enclosed, Lanai, Porch, Screened
Garage Yes
Private Pool No
Building
Lot Description Zero Lot Line
Dwelling Type High Rise
Faces Southeast
Story 1
Sewer Assessment Paid, Public Sewer
Water Public
Architectural Style Contemporary, High Rise
Unit Floor 4
Structure Type Block,Concrete,Stucco
Construction Status Resale
Schools
Elementary Schools Naples Park Elementary
Middle Schools North Naples Middle School
High Schools Guolf Coast High School
Others
Pets Allowed Call, Conditional
HOA Fee Include Association Management,Cable TV,Insurance,Internet,Irrigation Water,Legal/Accounting,Maintenance Grounds,Pest Control,Reserve Fund,Road Maintenance,Sewer,Street Lights,Security,Trash,Water
Senior Community No
Tax ID 30080006528
Ownership Condo
Security Features Security Gate,Gated with Guard,Gated Community,Key Card Entry,Fire Sprinkler System,Smoke Detector(s)
Acceptable Financing All Financing Considered, Cash
Listing Terms All Financing Considered, Cash
Pets Allowed Call, Conditional
Find out why customers are choosing LPT Realty to meet their real estate needs







