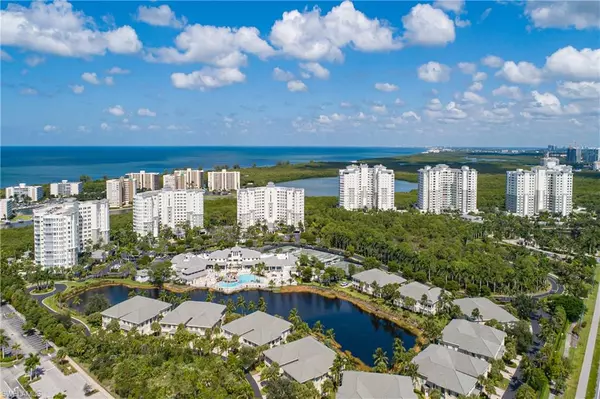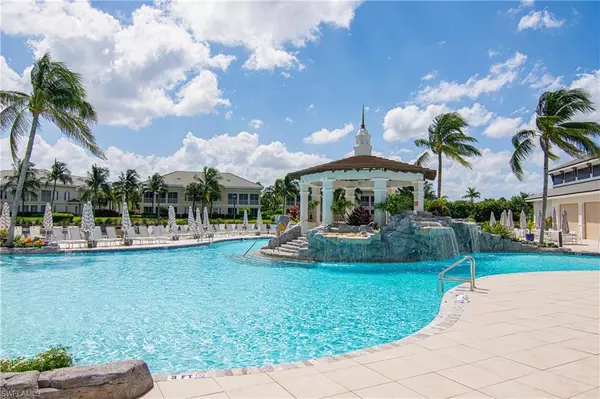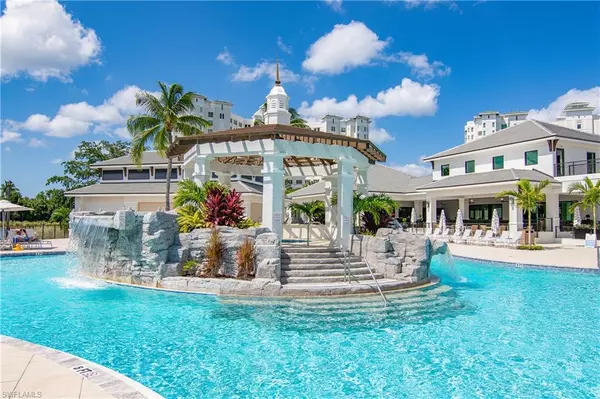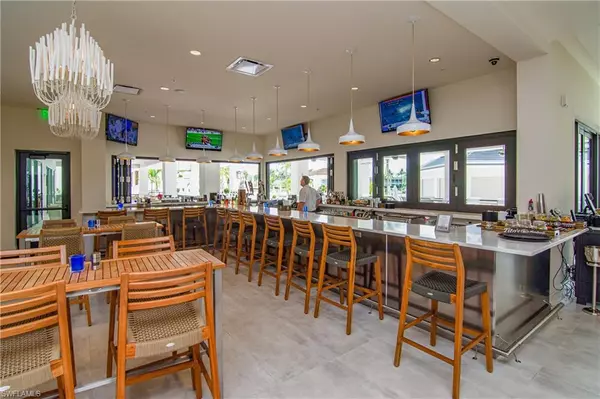3 Beds
3 Baths
2,893 SqFt
3 Beds
3 Baths
2,893 SqFt
Key Details
Property Type Condo
Sub Type High Rise (8+)
Listing Status Active
Purchase Type For Sale
Square Footage 2,893 sqft
Price per Sqft $1,035
Subdivision Grande Phoenician
MLS Listing ID 225005700
Bedrooms 3
Full Baths 3
Condo Fees $6,870/qua
HOA Fees $1,116/qua
HOA Y/N Yes
Originating Board Naples
Year Built 2006
Annual Tax Amount $17,418
Tax Year 2023
Property Description
Enter through your private elevator into a sanctuary of elegance and modern luxury. The open-concept design is enhanced by marble tile flooring throughout the main living areas, crown molding, and designer fixtures, creating a timeless and sophisticated ambiance.
The gourmet kitchen is perfect for entertaining guests as it is the center of it all in this open floor plan. The kitchen features custom-built, soft-close cabinetry, quartz countertops and backsplash, a wood-paneled Sub-Zero refrigerator, a wine cooler, a Wolf dual fuel range, an Asko dishwasher, and LED lighting.
The open great room provides stunning views and perfectly blends indoor and outdoor living with floor-to-ceiling sliders and an oversized screened lanai, complete with remote-controlled hurricane shutters, and breathtaking views featuring amazing sunsets over the Gulf.
Retreat to the spacious owner's suite, where gorgeous views continue to impress, and a spa-like bathroom await--complete with dual sinks, a walk-in shower with soaking tub, both within a frameless glass shower enclosure. The owner closet is truly spectacular with custom shelving for ultimate storage.
All bedrooms are appointed with upgraded carpeting and luxurious padding for maximum comfort. The bathrooms showcase custom vanities, mirrors, and high-end one-piece fixtures.
You'll love working from home in the library/office, appointed with rich cherry wood cabinetry and bookshelves, as well as an oversized closet for additional storage.
The unit includes two deeded parking spaces in a secure garage and a private storage unit at the building's entry level.
This residence combines modern luxury with thoughtful details like a recently updated hot water heater and AC system with a built-in dehumidifier, and custom cabinetry in the laundry room. The building itself has been enhanced with a new roof, ensuring peace of mind for years to come.
Residents of The Dunes enjoy recently renovated facilities at The Club, including a state-of-the-art fitness center, resort-style pool, indoor/outdoor dining, and social spaces. This unit includes membership to The Floridian Club—The Dunes' private beach club—providing access to pristine Gulf beaches and exceptional dining.
Location
State FL
County Collier
Area The Dunes Of Naples
Rooms
Dining Room Dining - Family, Dining - Living, Formal
Kitchen Pantry
Interior
Interior Features Built-In Cabinets, Fire Sprinkler, Foyer, Pantry, Smoke Detectors, Walk-In Closet(s)
Heating Central Electric
Flooring Carpet, Tile
Equipment Auto Garage Door, Cooktop, Cooktop - Electric, Dishwasher, Disposal, Dryer, Microwave, Refrigerator/Freezer, Self Cleaning Oven, Smoke Detector, Wall Oven, Washer, Wine Cooler
Furnishings Unfurnished
Fireplace No
Appliance Cooktop, Electric Cooktop, Dishwasher, Disposal, Dryer, Microwave, Refrigerator/Freezer, Self Cleaning Oven, Wall Oven, Washer, Wine Cooler
Heat Source Central Electric
Exterior
Exterior Feature Screened Lanai/Porch
Parking Features 2 Assigned, Covered, Deeded, Under Bldg Closed, Attached
Garage Spaces 2.0
Pool Community
Community Features Clubhouse, Pool, Fitness Center, Racquetball, Restaurant, Sidewalks, Tennis Court(s), Gated
Amenities Available Barbecue, Beach - Private, Beach Access, Beach Club Available, Business Center, Clubhouse, Pool, Community Room, Concierge, Fitness Center, Storage, Full Service Spa, Internet Access, Pickleball, Private Membership, Racquetball, Restaurant, Sauna, Sidewalk, Tennis Court(s), Trash Chute, Underground Utility
Waterfront Description None
View Y/N Yes
View Bay, Gulf, Gulf and Bay
Roof Type Built-Up
Total Parking Spaces 2
Garage Yes
Private Pool No
Building
Lot Description Zero Lot Line
Building Description Concrete Block,Stucco, DSL/Cable Available
Story 17
Water Central
Architectural Style High Rise (8+)
Level or Stories 17
Structure Type Concrete Block,Stucco
New Construction No
Others
Pets Allowed With Approval
Senior Community No
Tax ID 46622601566
Ownership Condo
Security Features Smoke Detector(s),Gated Community,Fire Sprinkler System

Find out why customers are choosing LPT Realty to meet their real estate needs







