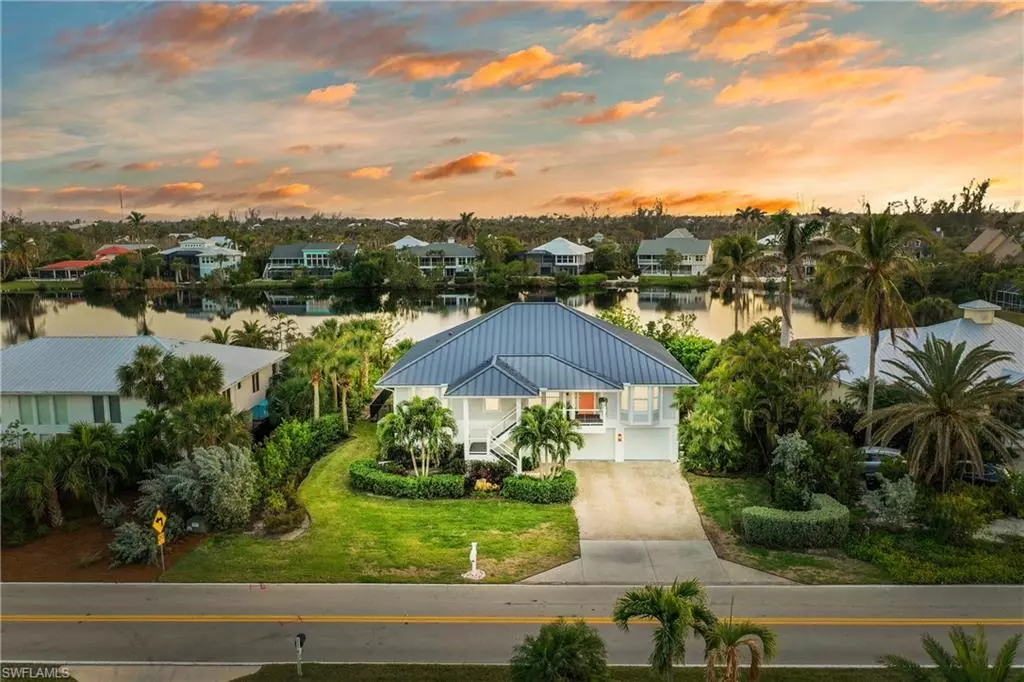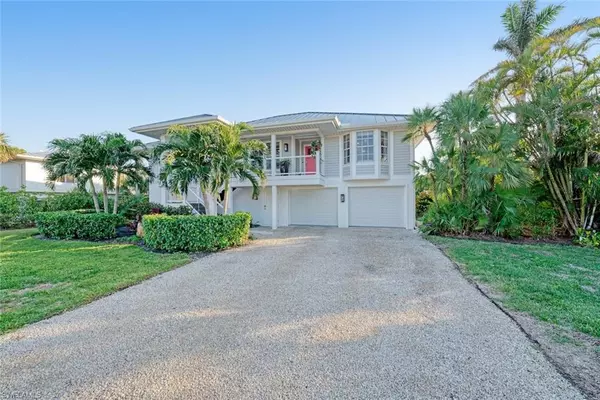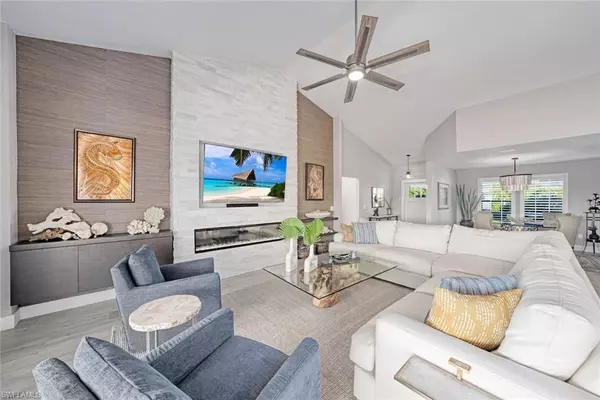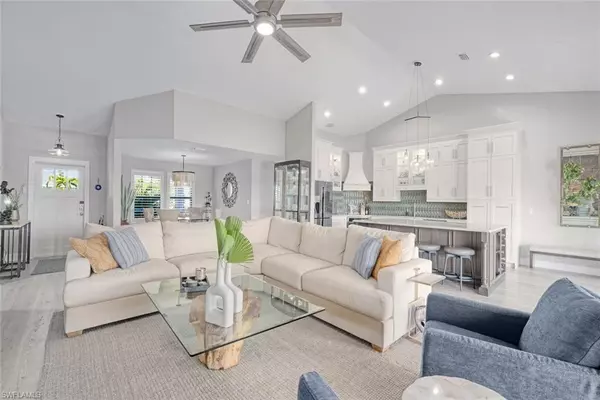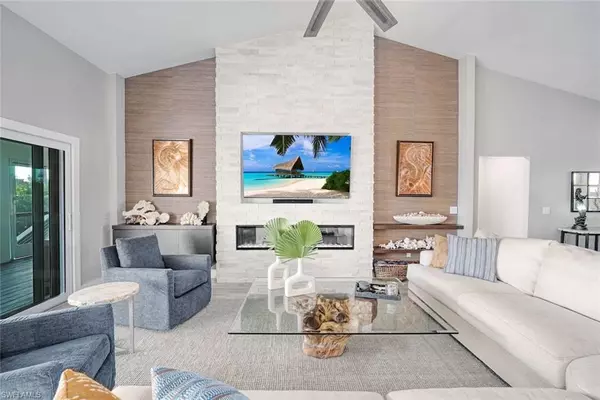3 Beds
2 Baths
2,048 SqFt
3 Beds
2 Baths
2,048 SqFt
Key Details
Property Type Single Family Home
Sub Type Single Family Residence
Listing Status Active
Purchase Type For Sale
Square Footage 2,048 sqft
Price per Sqft $805
Subdivision Dunes At Sanibel Island
MLS Listing ID 225007047
Style Stilts
Bedrooms 3
Full Baths 2
HOA Fees $200/ann
HOA Y/N Yes
Originating Board Florida Gulf Coast
Year Built 1995
Annual Tax Amount $7,710
Tax Year 2023
Lot Size 0.281 Acres
Acres 0.281
Property Description
Discover luxury living in this fully remodeled home designed for relaxation and entertaining. Enjoy panoramic lake views from the full-length screened porch overlooking a custom saltwater pool and spa, a mid-level deck for relaxing under the stars, and an additional pool level deck for entertaining, complete with a custom marblewood bar.
Inside, the open floor plan features a chef's kitchen with an 8x5 island, custom cabinetry, LVP flooring, and a 75” electric fireplace. The entire home offers plantation shutters, blackout drapes in the primary and guest bedroom, and hurricane-rated sliding doors. The primary suite and guest bedroom offer breathtaking views of the lake.
Upgrades include keyless smart locks, new irrigation system, a gated backyard fence, automatic disappearing front screen door, updated ductwork, and a new AC. An oversized garage with epoxy floors provides ample parking and storage.
With a deeded beach pathway and access to tennis, golf, and pickleball, this home is the perfect oasis. Schedule a tour today!
Location
State FL
County Lee
Area Si01 - Sanibel Island
Rooms
Dining Room Breakfast Bar, Dining - Living
Interior
Interior Features Great Room, Tray Ceiling(s), Vaulted Ceiling(s)
Heating Central Electric, Fireplace(s)
Cooling Ceiling Fan(s), Central Electric
Flooring Vinyl
Fireplace Yes
Window Features Impact Resistant,Impact Resistant Windows
Appliance Dishwasher, Disposal, Dryer, Refrigerator/Freezer, Washer
Laundry Inside
Exterior
Garage Spaces 4.0
Pool In Ground
Community Features Golf Public, Beach Access, Golf Course
Utilities Available Cable Available
Waterfront Description Lake Front
View Y/N No
View Lake
Roof Type Metal
Porch Open Porch/Lanai, Screened Lanai/Porch, Deck
Garage Yes
Private Pool Yes
Building
Lot Description Regular
Sewer Central
Water Central
Architectural Style Stilts
Structure Type Elevated,Piling,Wood Frame,Vinyl Siding
New Construction No
Others
HOA Fee Include Manager
Tax ID 19-46-23-T4-0100G.0640
Ownership Single Family
Security Features Smoke Detectors
Acceptable Financing Buyer Finance/Cash
Listing Terms Buyer Finance/Cash
Find out why customers are choosing LPT Realty to meet their real estate needs


