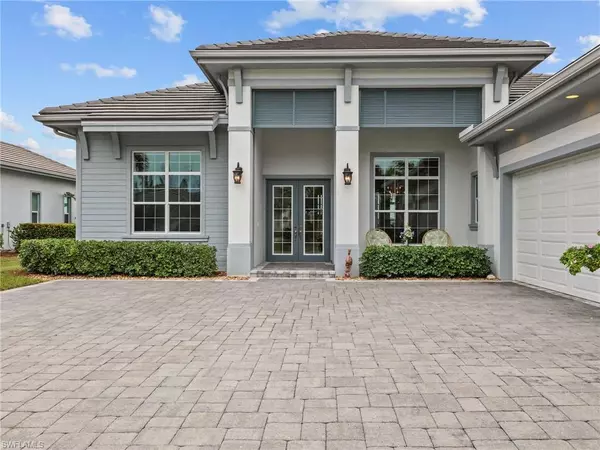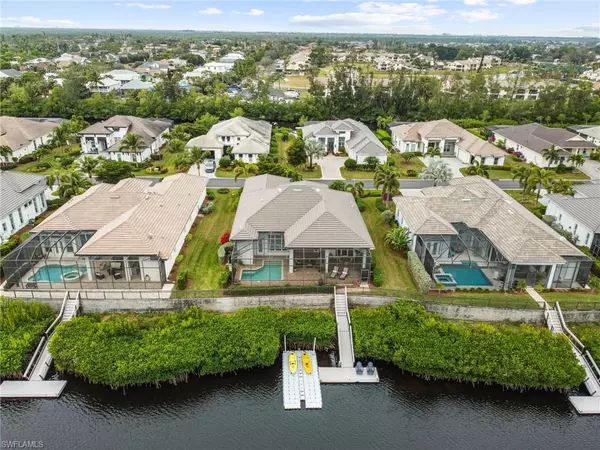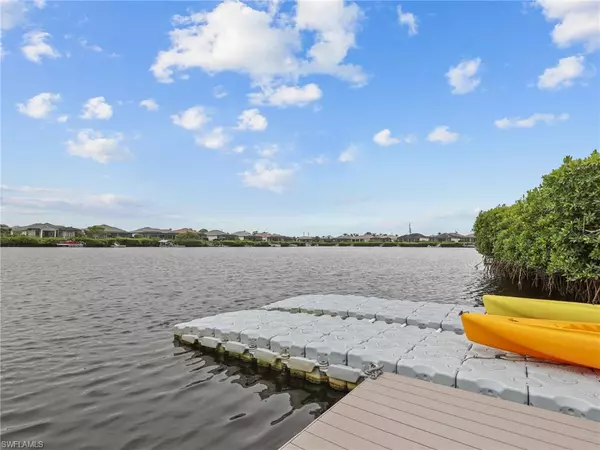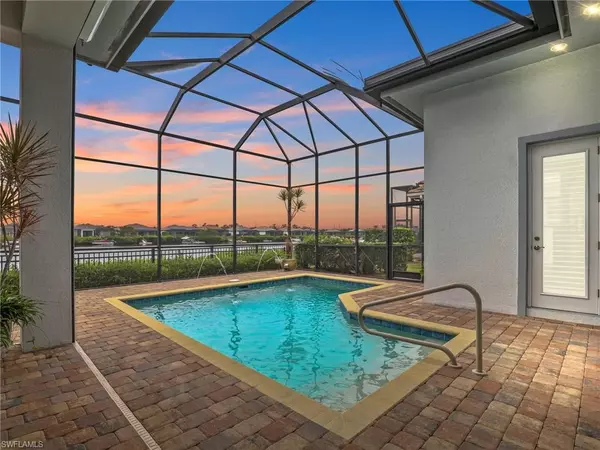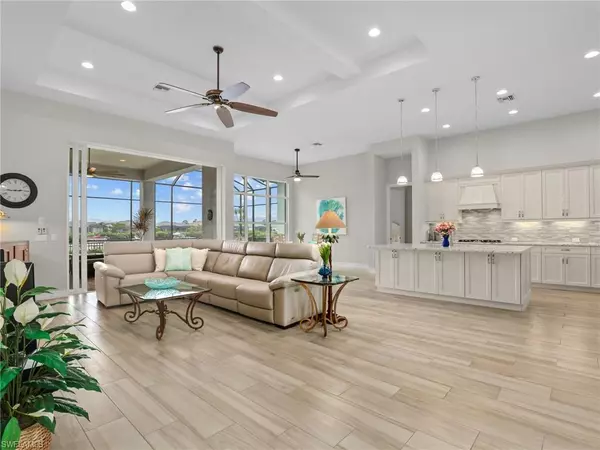3 Beds
3 Baths
2,643 SqFt
3 Beds
3 Baths
2,643 SqFt
Key Details
Property Type Single Family Home
Sub Type Single Family Residence
Listing Status Active
Purchase Type For Sale
Square Footage 2,643 sqft
Price per Sqft $614
Subdivision Hidden Harbor
MLS Listing ID 225007030
Bedrooms 3
Full Baths 3
HOA Y/N Yes
Originating Board Bonita Springs
Year Built 2017
Annual Tax Amount $294
Tax Year 2023
Lot Size 0.383 Acres
Acres 0.383
Property Description
Step inside to discover an open-concept floor plan with soaring 12-foot ceilings, creating a spacious and airy ambiance. The heart of the home is the chef-inspired kitchen, featuring sleek quartz countertops, an expansive island with a built-in sink, a natural gas cooktop, and a large walk-in pantry. For serving guests in style, the butler's pantry adds an extra layer of convenience. It's a dream space for hosting poolside gatherings or intimate family dinners.
With three generously sized bedrooms—all of which have their own en-suite bathroom—and a versatile den that can easily serve as a fourth bedroom, this home ensures privacy and comfort for family and guests alike. The primary suite offers a peaceful retreat with serene views and spa-like amenities, making it a true haven.
The outdoor living area is nothing short of spectacular. The large lanai features a sparkling pool, perfect for soaking up the Florida sunshine while taking in the breathtaking harbor views. For the boating enthusiast, a private floating drive-on boat dock, capable of accommodating a 23-foot boat, is included in the sale. With quick access to the open waters, you'll enjoy the convenience of cruising to Lovers Key, a short boat ride via Ten Mile Canal and Mullock Creek. Prefer to stay close to home? Paddleboard, kayak, or fish right in the harbor, and keep an eye out for playful manatees and other marine life—manatees are often spotted in the harbor, adding to the charm of this waterfront retreat.
This beautiful home is equipped with impact-resistant windows throughout, with the sliders protected by electric hurricane shutters that not only protect the house but the outside furniture when closed. Additional features include an air-conditioned storage closet in the garage, porcelain tile in all bathrooms, and a Kohler 20kW whole-home generator for peace of mind.
Hidden Harbor is a community designed for those who appreciate the finer things in life and the beauty of nature. With its prime location and unparalleled amenities, this home is a rare find that combines luxury, functionality, and adventure. Conveniently located just a short drive to Southwest Florida's pristine beaches and RSW International Airport, only 15 minutes away. You will love the proximity to shopping, Publix Grocery store, and local restaurants.
Schedule your private tour today and experience the magic of waterfront living in Hidden Harbor.
Location
State FL
County Lee
Area Fm18 - Fort Myers Area
Zoning RPD
Rooms
Dining Room Dining - Living, Eat-in Kitchen, Formal
Kitchen Kitchen Island, Walk-In Pantry
Interior
Interior Features Split Bedrooms, Great Room, Den - Study, Guest Bath, Guest Room, Built-In Cabinets, Wired for Data, Pantry, Tray Ceiling(s)
Heating Central Electric
Cooling Ceiling Fan(s), Central Electric, Gas
Flooring Tile
Window Features Casement,Impact Resistant,Sliding,Impact Resistant Windows,Shutters Electric
Appliance Electric Cooktop, Dishwasher, Disposal, Dryer, Microwave, Refrigerator/Icemaker, Wall Oven, Washer
Laundry Inside, Sink
Exterior
Exterior Feature Dock, Composite Dock, Dock Deeded, Dock Included, Elec Avail at dock, Water Avail at Dock, Sprinkler Auto
Garage Spaces 3.0
Pool Community Lap Pool, In Ground, Concrete, Equipment Stays
Community Features Clubhouse, Community Boat Dock, Pool, Community Room, Fitness Center, Street Lights, Boating, Gated
Utilities Available Underground Utilities, Natural Gas Connected, Cable Available, Natural Gas Available
Waterfront Description Lake Front
View Y/N No
View Lake, Mangroves
Roof Type Tile
Street Surface Paved
Porch Screened Lanai/Porch
Garage Yes
Private Pool Yes
Building
Lot Description Regular
Story 1
Sewer Central
Water Central
Level or Stories 1 Story/Ranch
Structure Type Concrete Block,Stucco
New Construction No
Schools
Elementary Schools School Choice
Middle Schools School Choice
High Schools School Choice
Others
HOA Fee Include Insurance,Irrigation Water,Maintenance Grounds,Legal/Accounting,Manager,Pest Control Exterior,Reserve,Sewer,Street Lights,Street Maintenance
Tax ID 07-46-25-14-00000.0380
Ownership Single Family
Security Features Smoke Detector(s),Smoke Detectors
Acceptable Financing Buyer Finance/Cash
Listing Terms Buyer Finance/Cash
Find out why customers are choosing LPT Realty to meet their real estate needs



