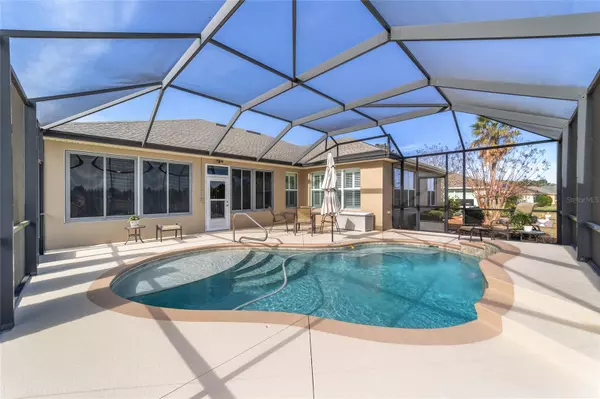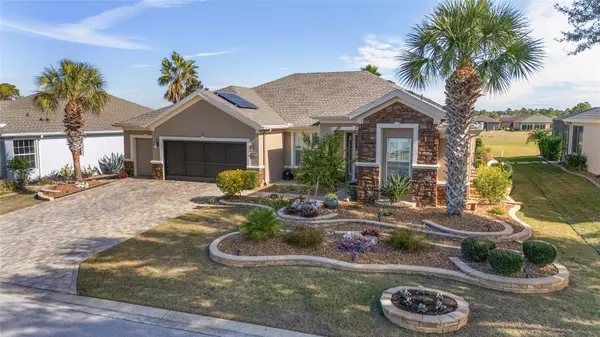3 Beds
2 Baths
2,413 SqFt
3 Beds
2 Baths
2,413 SqFt
Key Details
Property Type Single Family Home
Sub Type Single Family Residence
Listing Status Active
Purchase Type For Sale
Square Footage 2,413 sqft
Price per Sqft $262
Subdivision Stone Creek By Del Webb-Longleaf
MLS Listing ID OM693245
Bedrooms 3
Full Baths 2
HOA Fees $250/mo
HOA Y/N Yes
Originating Board Stellar MLS
Year Built 2008
Annual Tax Amount $4,408
Lot Size 8,712 Sqft
Acres 0.2
Lot Dimensions 78x114
Property Description
The home includes a solar-heated salt water pool with a new pump (installed in 2022), a Birdcage enclosure, and a new roof (also installed in 2022). Additionally, the pool deck has been freshly repainted in 2024. The 3-car garage features built-in cabinets and a new garage screen (installed in 2024). For optimal comfort, there is a solar water heater with new panels (added in 2022) and an air purifier in the HVAC system. A new washer and dryer were also installed in 2024. Generac portable generator with designated hook-up in the garage.
A beautifully maintained paver driveway welcomes you home. Del Webb Stone Creek is renowned for its resort-style living, offering a championship golf course, a state-of-the-art fitness center, multiple pools and spa facilities, tennis and pickleball courts, and numerous clubs, events, and activities for an active lifestyle.
This meticulously maintained and thoughtfully upgraded home combines luxury, efficiency, and a prime location. With its high-end finishes and breathtaking golf course views, it's the ideal place to call home in this vibrant 55+ community.
Don't wait—schedule your private tour today!
Location
State FL
County Marion
Community Stone Creek By Del Webb-Longleaf
Zoning PUD
Interior
Interior Features Ceiling Fans(s), Crown Molding, Eat-in Kitchen, High Ceilings, Kitchen/Family Room Combo, Primary Bedroom Main Floor, Thermostat, Walk-In Closet(s), Window Treatments
Heating Central, Electric, Heat Pump
Cooling Central Air
Flooring Luxury Vinyl, Tile
Fireplace false
Appliance Dishwasher, Electric Water Heater, Microwave, Range, Refrigerator
Laundry Laundry Room
Exterior
Exterior Feature Irrigation System, Lighting, Rain Gutters, Sliding Doors
Garage Spaces 3.0
Pool In Ground, Screen Enclosure
Community Features Association Recreation - Owned, Clubhouse, Dog Park, Fitness Center, Gated Community - Guard, Golf Carts OK, Golf, Pool, Restaurant, Sidewalks, Tennis Courts
Utilities Available Cable Available, Electricity Connected, Private, Sewer Connected, Street Lights, Underground Utilities, Water Connected
Amenities Available Basketball Court, Clubhouse, Fitness Center, Gated, Maintenance, Pickleball Court(s), Pool, Recreation Facilities, Sauna, Spa/Hot Tub, Tennis Court(s), Trail(s)
View Y/N Yes
Roof Type Shingle
Attached Garage true
Garage true
Private Pool Yes
Building
Story 1
Entry Level One
Foundation Slab
Lot Size Range 0 to less than 1/4
Sewer Private Sewer
Water Private
Architectural Style Craftsman
Structure Type Block,Concrete
New Construction false
Others
Pets Allowed Yes
HOA Fee Include Guard - 24 Hour,Common Area Taxes,Pool,Escrow Reserves Fund,Maintenance Grounds,Management,Private Road,Recreational Facilities,Trash
Senior Community Yes
Ownership Fee Simple
Monthly Total Fees $250
Acceptable Financing Cash, Conventional
Membership Fee Required Required
Listing Terms Cash, Conventional
Num of Pet 3
Special Listing Condition None

Find out why customers are choosing LPT Realty to meet their real estate needs







