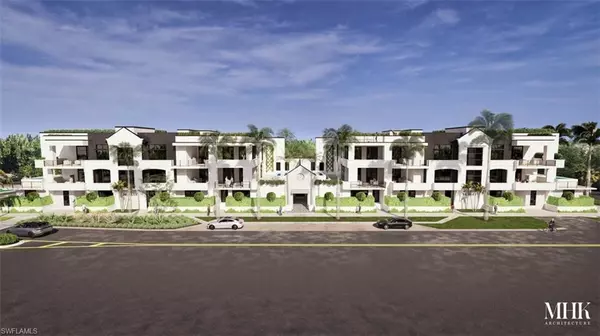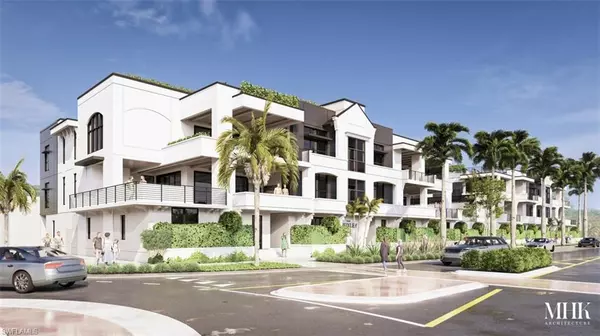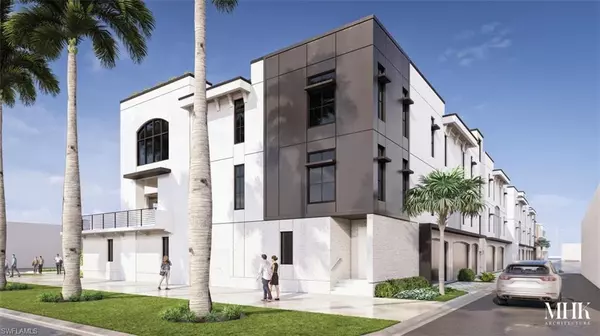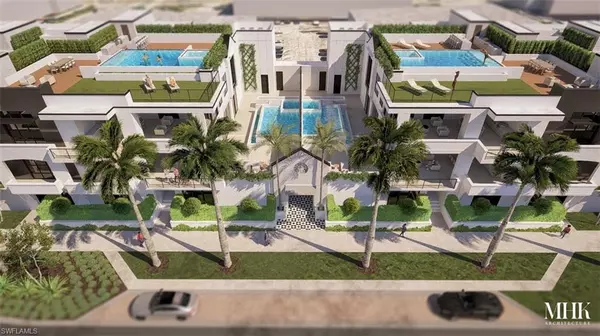6 Beds
6 Baths
5,483 SqFt
6 Beds
6 Baths
5,483 SqFt
Key Details
Property Type Condo
Sub Type Low Rise (1-3)
Listing Status Active
Purchase Type For Sale
Square Footage 5,483 sqft
Price per Sqft $1,874
Subdivision Olde Naples
MLS Listing ID 225004461
Style Contemporary
Bedrooms 6
Full Baths 5
Half Baths 1
Condo Fees $11,745/qua
HOA Y/N Yes
Originating Board Naples
Annual Tax Amount $2,023
Property Description
Introducing Residence 201: A Masterpiece of Design and Comfort.A stunning home offering 5,483 square feet of luxurious living space thoughtfully spread across two levels. This residence features a private elevator for seamless access and an impressive 4-car garage with lift capabilities for ultimate convenience. Ascend to the second floor, where the main living area awaits. Here, you'll find a grand master suite and three guest bedrooms, each with ensuite baths to ensure ultimate comfort and privacy. Entertain with style in the elegant formal dining room, enhanced by a custom wet bar and a well-appointed butler's pantry, complete with dedicated wine storage for the connoisseur. The outdoor terrace is a true sanctuary, featuring a private pool, spa, and an outdoor kitchen surrounded by beautifully landscaped garden areas—perfect for relaxation and entertaining guests. On the first level, a versatile suite with walk-out garden terraces offers endless possibilities. Whether you envision a private guest suite, a home office, a fitness center with a sauna, or a cozy lounge, this remarkable home provides the perfect backdrop to tailor your lifestyle. Designed by the acclaimed MHK Architecture, Residence 201 at The Huxley is the epitome of luxury living—where convenience meets elegance and comfort. Experience a life of unparalleled sophistication in the heart of downtown.Welcome home!
Location
State FL
County Collier
Area Na06 - Olde Naples Area Golf Dr To 14Th Ave S
Rooms
Dining Room Dining - Living
Interior
Interior Features Elevator, Split Bedrooms, Den - Study, Great Room, Entrance Foyer, Pantry, Volume Ceiling, Walk-In Closet(s), Wet Bar
Heating Central Electric, Fireplace(s)
Cooling Central Electric, Humidity Control, Whole House Fan
Flooring Marble, Wood
Fireplaces Type Outside
Fireplace Yes
Window Features Impact Resistant,Single Hung,Sliding,Impact Resistant Windows
Appliance Dishwasher, Disposal, Double Oven, Dryer, Ice Maker, Microwave, Range, Refrigerator/Freezer, Washer, Wine Cooler
Laundry Inside, Sink
Exterior
Exterior Feature Gas Grill, Outdoor Grill, Outdoor Kitchen, Sprinkler Auto
Garage Spaces 4.0
Pool Concrete, Equipment Stays, Electric Heat
Community Features Bike And Jog Path, Community Room, Extra Storage, Internet Access, Non-Gated
Utilities Available Natural Gas Connected, Cable Available
Waterfront Description None
View Y/N Yes
View City
Roof Type Built-Up or Flat
Porch Open Porch/Lanai
Garage Yes
Private Pool Yes
Building
Lot Description Zero Lot Line
Sewer Central
Water Central
Architectural Style Contemporary
Structure Type Concrete Block,Stucco
New Construction No
Others
HOA Fee Include Insurance,Irrigation Water,Maintenance Grounds,Legal/Accounting,Manager,Pest Control Exterior,Sewer,Street Lights,Street Maintenance,Trash,Water
Ownership Condo
Security Features Security System,Smoke Detector(s),Smoke Detectors
Acceptable Financing Buyer Finance/Cash
Listing Terms Buyer Finance/Cash
Find out why customers are choosing LPT Realty to meet their real estate needs







