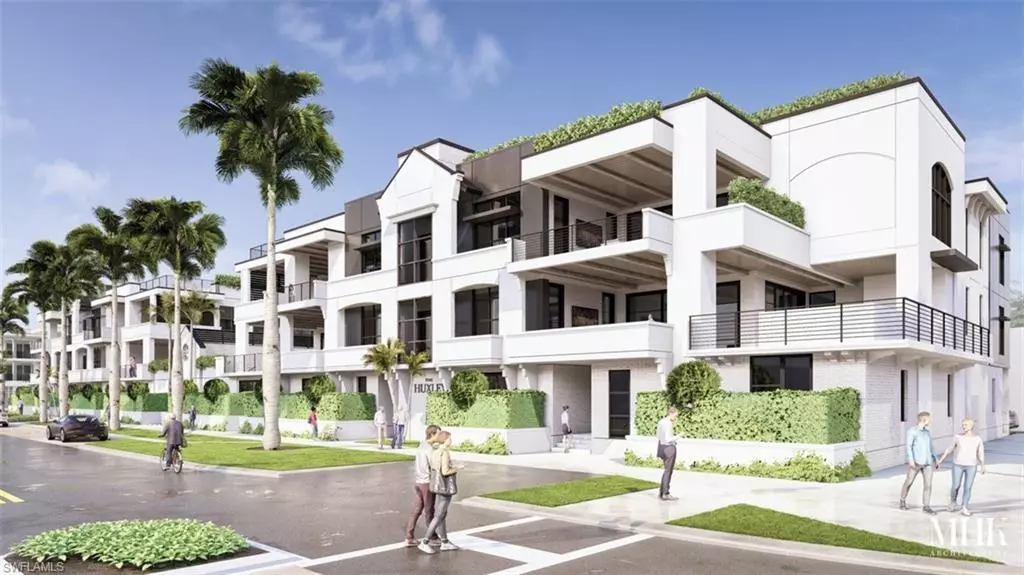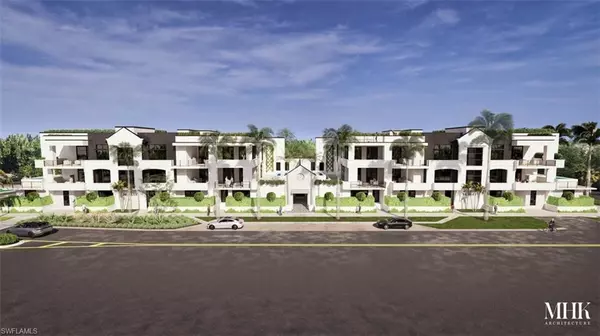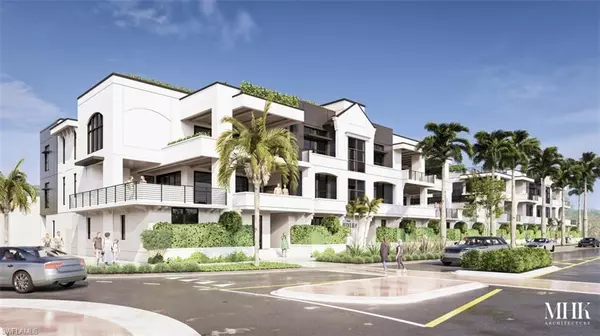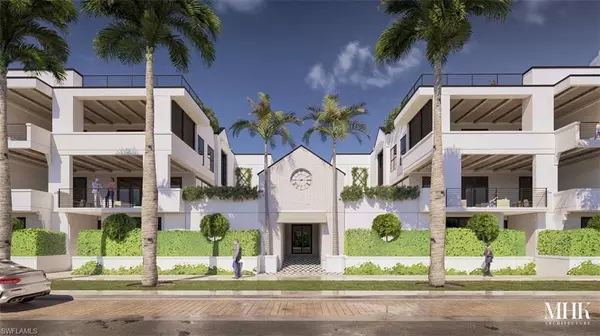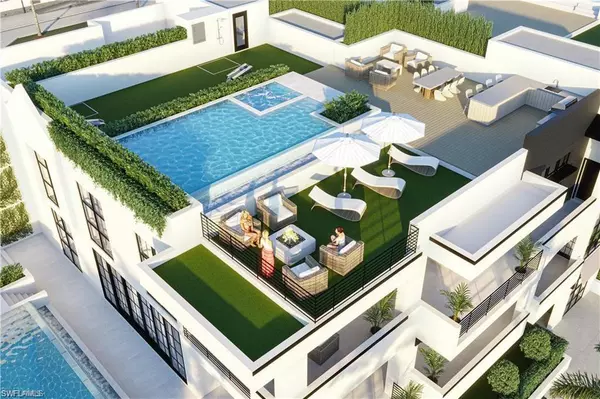4 Beds
5 Baths
4,424 SqFt
4 Beds
5 Baths
4,424 SqFt
Key Details
Property Type Condo
Sub Type Low Rise (1-3)
Listing Status Active
Purchase Type For Sale
Square Footage 4,424 sqft
Price per Sqft $1,979
Subdivision Olde Naples
MLS Listing ID 225004465
Style Contemporary
Bedrooms 4
Full Baths 4
Half Baths 1
Condo Fees $9,182/qua
HOA Y/N Yes
Originating Board Naples
Annual Tax Amount $2,023
Property Description
Location
State FL
County Collier
Area Na06 - Olde Naples Area Golf Dr To 14Th Ave S
Rooms
Dining Room Dining - Living
Kitchen Kitchen Island, Pantry
Interior
Interior Features Elevator, Split Bedrooms, Den - Study, Great Room, Wired for Data, Entrance Foyer, Pantry, Volume Ceiling, Walk-In Closet(s), Wet Bar
Heating Central Electric, Fireplace(s)
Cooling Central Electric, Humidity Control, Whole House Fan
Flooring Marble, Tile, Wood
Fireplaces Type Outside
Fireplace Yes
Window Features Impact Resistant,Single Hung,Sliding,Impact Resistant Windows
Appliance Dishwasher, Disposal, Dryer, Ice Maker, Microwave, Range, Refrigerator/Icemaker, Washer, Wine Cooler
Laundry Inside, Sink
Exterior
Exterior Feature Gas Grill, Balcony, Outdoor Grill, Outdoor Kitchen, Sprinkler Auto
Garage Spaces 4.0
Pool Concrete, Equipment Stays, Electric Heat
Community Features Bike And Jog Path, Community Room, Extra Storage, Internet Access, Non-Gated
Utilities Available Natural Gas Connected, Cable Available, Natural Gas Available
Waterfront Description None
View Y/N Yes
View City
Roof Type Built-Up or Flat
Porch Open Porch/Lanai
Garage Yes
Private Pool Yes
Building
Lot Description Zero Lot Line
Sewer Central
Water Central
Architectural Style Contemporary
Structure Type Concrete Block,Stucco
New Construction No
Others
HOA Fee Include Insurance,Irrigation Water,Maintenance Grounds,Legal/Accounting,Manager,Pest Control Exterior,Sewer,Street Lights,Street Maintenance,Trash,Water
Ownership Condo
Security Features Security System,Smoke Detector(s)
Acceptable Financing Buyer Finance/Cash
Listing Terms Buyer Finance/Cash
Find out why customers are choosing LPT Realty to meet their real estate needs


