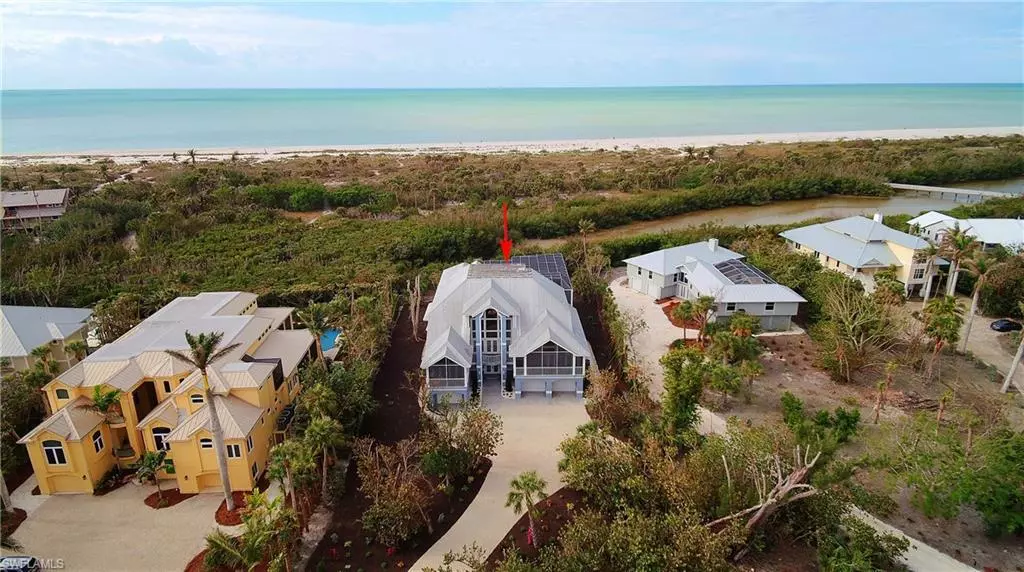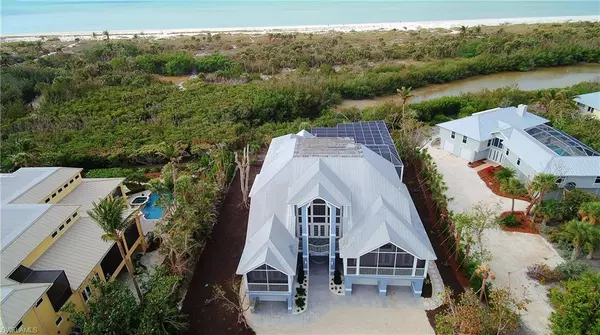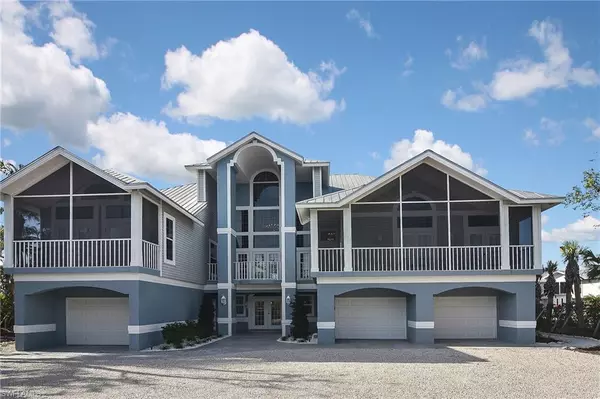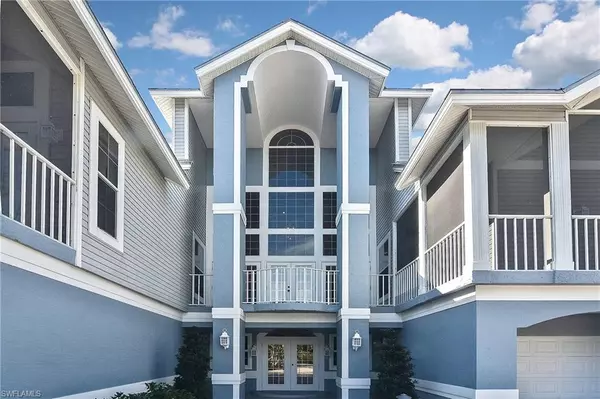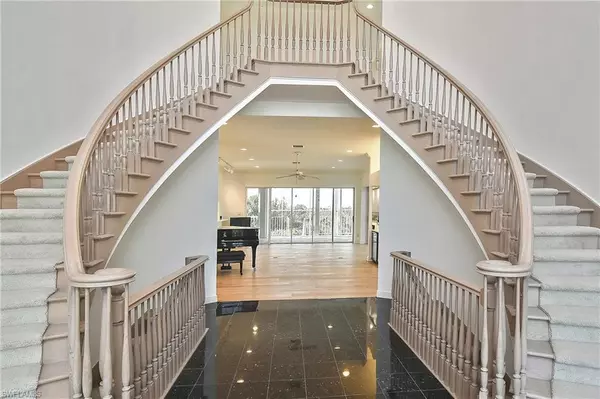5 Beds
5 Baths
4,761 SqFt
5 Beds
5 Baths
4,761 SqFt
Key Details
Property Type Single Family Home
Sub Type Single Family Residence
Listing Status Active
Purchase Type For Sale
Square Footage 4,761 sqft
Price per Sqft $913
Subdivision Gulf Ridge Sub
MLS Listing ID 225005803
Style Traditional
Bedrooms 5
Full Baths 5
HOA Y/N Yes
Originating Board Florida Gulf Coast
Year Built 1990
Annual Tax Amount $13,353
Tax Year 2023
Lot Size 0.846 Acres
Acres 0.846
Property Description
The enclosed lower level provides direct entry to the pool with a newly enclosed screen for year-round enjoyment, complemented by a multiple-car garage ideal for vehicles, bikes, and beach gear.
The second level features 3 bedrooms and 2 bathrooms, providing ample space, and a large kitchen, completed with a dedicated dining area. The expansive living area offers comfort and versatility, flowing seamlessly to the enclosed patio. Outfitted with new sliding glass doors and equipped with hurricane shutters.
The luxurious master suite occupies a private space on the third level, complete with a walk-in closet and a spa-like bathroom featuring a soaking tub and a separate shower. The master bedroom opens to its own patio, offering unobstructed views of the lagoon and beach. The master suite also features a morning kitchen, an additional living area, enhancing comfort and convenience, and guest bedroom.
Location
State FL
County Lee
Area Si01 - Sanibel Island
Direction Use GPS
Rooms
Primary Bedroom Level Master BR Upstairs
Master Bedroom Master BR Upstairs
Dining Room Breakfast Bar, Breakfast Room, Eat-in Kitchen, Formal
Kitchen Built-In Desk, Kitchen Island, Pantry, Walk-In Pantry
Interior
Interior Features Elevator, Split Bedrooms, Great Room, Den - Study, Home Office, Wired for Data, Cathedral Ceiling(s), Pantry, Volume Ceiling, Wet Bar
Heating Central Electric
Cooling Ceiling Fan(s), Central Electric
Flooring Carpet, Concrete, Tile, Wood
Window Features Other,Single Hung,Shutters,Shutters Electric
Appliance Electric Cooktop, Dishwasher, Disposal, Dryer, Microwave, Refrigerator/Freezer, Refrigerator/Icemaker, Wine Cooler
Laundry Washer/Dryer Hookup, Inside, Sink
Exterior
Exterior Feature Balcony, Screened Balcony, Outdoor Shower, Sprinkler Auto
Garage Spaces 8.0
Pool In Ground, Concrete, Equipment Stays, Screen Enclosure
Community Features Beach Access, Pool, Street Lights, Tennis Court(s), Non-Gated
Utilities Available Cable Available
Waterfront Description Gulf Frontage,Lagoon
View Y/N Yes
View Gulf, Lagoon, Trees/Woods
Roof Type Metal
Street Surface Paved
Porch Open Porch/Lanai, Screened Lanai/Porch, Deck, Patio
Garage Yes
Private Pool Yes
Building
Lot Description Cul-De-Sac, Dead End, Irregular Lot
Faces Use GPS
Story 2
Sewer Assessment Paid
Water Assessment Paid, Central
Architectural Style Traditional
Level or Stories Two, Multi-Story Home
Structure Type Elevated,Piling,Concrete,Wood Frame,Stucco,Vinyl Siding,Wood Siding
New Construction No
Others
HOA Fee Include None
Tax ID 18-46-22-T4-00100.0210
Ownership Single Family
Security Features Security System,Smoke Detector(s),Smoke Detectors
Acceptable Financing Buyer Finance/Cash
Listing Terms Buyer Finance/Cash
Find out why customers are choosing LPT Realty to meet their real estate needs


