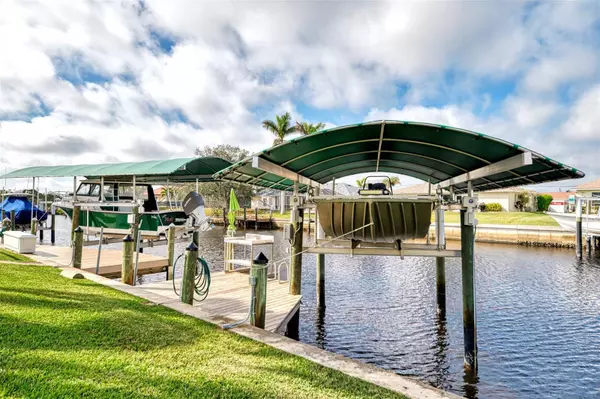3 Beds
2 Baths
1,876 SqFt
3 Beds
2 Baths
1,876 SqFt
Key Details
Property Type Single Family Home
Sub Type Single Family Residence
Listing Status Active
Purchase Type For Sale
Square Footage 1,876 sqft
Price per Sqft $421
Subdivision Port Charlotte Sec 054
MLS Listing ID D6140067
Bedrooms 3
Full Baths 2
HOA Fees $75/ann
HOA Y/N Yes
Originating Board Stellar MLS
Year Built 1985
Annual Tax Amount $9,014
Lot Size 10,018 Sqft
Acres 0.23
Property Description
This 3-bedroom, 2-bath home with laminate and tile flooring offers a thoughtfully updated interior; including a gourmet kitchen with granite countertops, solid wood cabinets, a built-in wine cooler, and a bar sink—perfect for entertaining. Additional highlights include a 10' x 16' utility shed with electricity, a concrete boat/trailer pad conveniently located in front of the garage, and a storm boat tie-down with four anchor points on the north side of the home to secure your vessel during extreme weather. The outdoor living space is equally impressive, featuring a heated pool and hot tub surrounded by a spacious lanai. The pool cage and screens were newly repaired and replaced in December 2022 ensuring they're in good condition. A dedicated dog run adds convenience for pet owners. Built with durability and safety in mind, the home is equipped with impact glass windows throughout and a hurricane-rated garage door with a remote control. Most notably, this property has never experienced flooding, even during hurricanes Ian, Helene, or Milton. With its exceptional combination of features, 5231 Conner Terrace is truly a waterfront paradise in the quiet, safe Gulf Cove Community. Do not miss the chance to own a home that delivers everything a water or boating enthusiast could ever dream of.
Location
State FL
County Charlotte
Community Port Charlotte Sec 054
Zoning RSF3.5
Interior
Interior Features Ceiling Fans(s), Crown Molding, High Ceilings, Kitchen/Family Room Combo, Living Room/Dining Room Combo, Primary Bedroom Main Floor, Solid Surface Counters, Solid Wood Cabinets, Split Bedroom, Walk-In Closet(s), Wet Bar, Window Treatments
Heating Electric
Cooling Central Air
Flooring Ceramic Tile, Laminate
Fireplace false
Appliance Dishwasher, Microwave, Range, Refrigerator, Wine Refrigerator
Laundry Inside, Laundry Room
Exterior
Exterior Feature Dog Run, Hurricane Shutters, Sliding Doors, Storage
Garage Spaces 2.0
Pool Gunite, Heated, In Ground, Screen Enclosure
Community Features Park, Playground
Utilities Available Cable Available, Electricity Connected, Phone Available, Water Connected
Amenities Available Park
Waterfront Description Canal - Saltwater
View Y/N Yes
Water Access Yes
Water Access Desc Bay/Harbor,Canal - Saltwater,Gulf/Ocean,River
View Water
Roof Type Shingle
Attached Garage true
Garage true
Private Pool Yes
Building
Story 1
Entry Level One
Foundation Block
Lot Size Range 0 to less than 1/4
Sewer Public Sewer
Water Public
Architectural Style Florida, Ranch
Structure Type Stucco
New Construction false
Schools
Elementary Schools Myakka River Elementary
Middle Schools L.A. Ainger Middle
High Schools Lemon Bay High
Others
Pets Allowed Cats OK, Dogs OK
Senior Community No
Ownership Fee Simple
Monthly Total Fees $6
Acceptable Financing Cash, Conventional, FHA
Membership Fee Required Optional
Listing Terms Cash, Conventional, FHA
Special Listing Condition None

Find out why customers are choosing LPT Realty to meet their real estate needs







