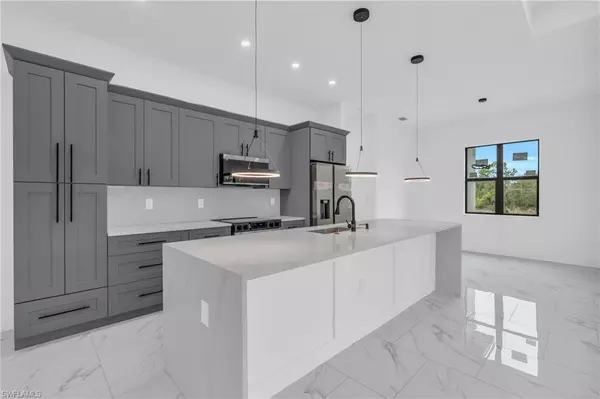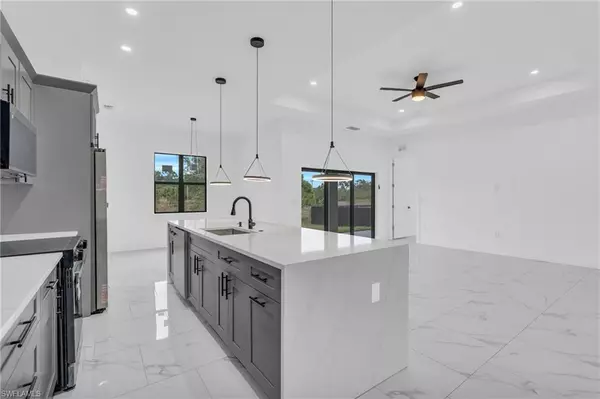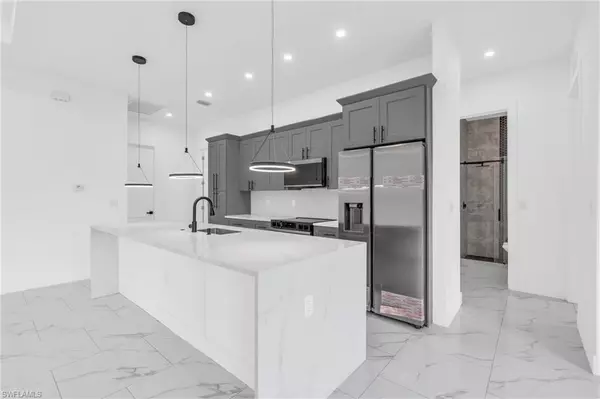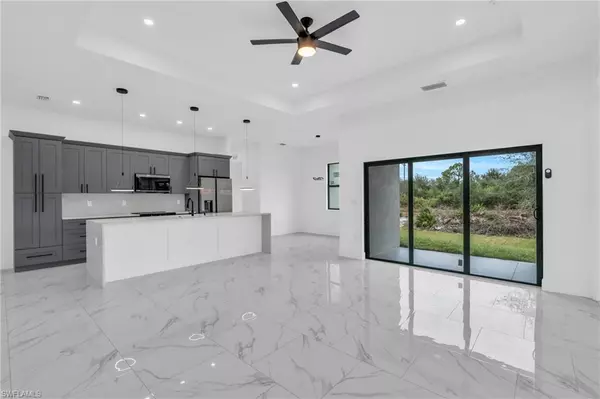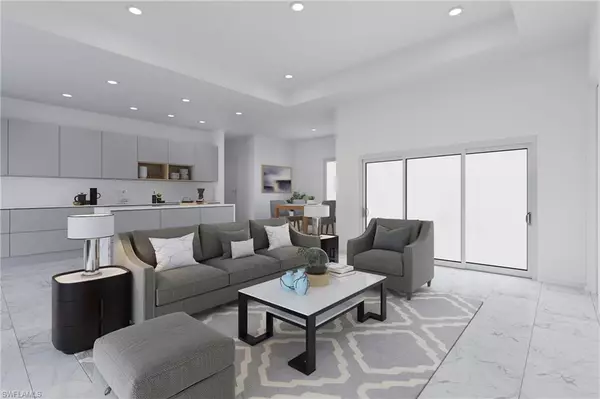3 Beds
3 Baths
1,735 SqFt
3 Beds
3 Baths
1,735 SqFt
OPEN HOUSE
Sun Jan 26, 12:00pm - 3:00pm
Key Details
Property Type Single Family Home
Sub Type Single Family Residence
Listing Status Active
Purchase Type For Sale
Square Footage 1,735 sqft
Price per Sqft $221
Subdivision Lehigh Acres
MLS Listing ID 225008228
Bedrooms 3
Full Baths 3
Originating Board Naples
Year Built 2024
Annual Tax Amount $355
Tax Year 2023
Lot Size 10,123 Sqft
Acres 0.2324
Property Description
This stunning new construction seamlessly combines modern style with functional design. Featuring 3 generously sized bedrooms, a versatile den, and 3 full bathrooms—all with luxurious walk-in showers—this home is designed to suit your lifestyle. The interior boasts sleek porcelain tile flooring throughout, while the gourmet kitchen dazzles with quartz countertops, an expansive island, elegant gray cabinetry, and tray ceilings in the living room and master suite. Hurricane-impact doors and windows offer both safety and comfort, and high-end finishes are found at every turn. Ideally located with easy access to SR-82, you'll enjoy close proximity to schools, shopping, and recreation. Don't miss the chance to make this exceptional property your forever home!
Location
State FL
County Lee
Area La08 - Southeast Lehigh Acres
Zoning RS-1
Rooms
Dining Room Dining - Family, Dining - Living
Kitchen Kitchen Island
Interior
Interior Features Split Bedrooms, Den - Study, Tray Ceiling(s), Walk-In Closet(s)
Heating Central Electric
Cooling Central Electric
Flooring Other, Tile
Window Features Impact Resistant,Impact Resistant Windows
Appliance Electric Cooktop, Dishwasher, Dryer, Microwave, Refrigerator/Freezer, Washer
Laundry Inside
Exterior
Garage Spaces 2.0
Community Features Non-Gated
Utilities Available Cable Not Available
Waterfront Description Canal Front
View Y/N No
View Canal
Roof Type Shingle
Porch Open Porch/Lanai, Patio
Garage Yes
Private Pool No
Building
Lot Description Regular
Story 1
Sewer Septic Tank
Water Well
Level or Stories 1 Story/Ranch
Structure Type Concrete Block,Stucco
New Construction Yes
Others
Tax ID 22-45-27-L2-04017.0050
Ownership Single Family
Acceptable Financing Buyer Finance/Cash, FHA, VA Loan
Listing Terms Buyer Finance/Cash, FHA, VA Loan
Find out why customers are choosing LPT Realty to meet their real estate needs



