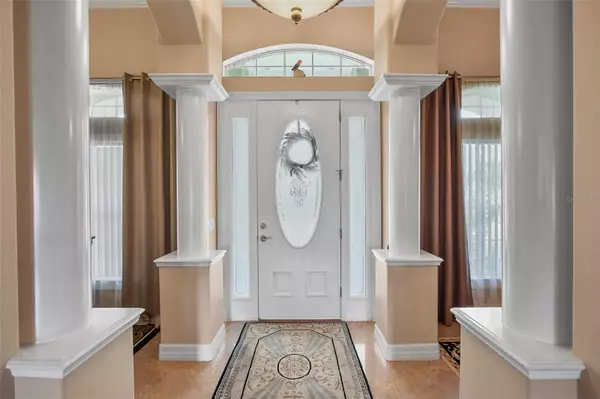3 Beds
3 Baths
2,156 SqFt
3 Beds
3 Baths
2,156 SqFt
Key Details
Property Type Single Family Home
Sub Type Single Family Residence
Listing Status Active
Purchase Type For Sale
Square Footage 2,156 sqft
Price per Sqft $194
Subdivision Port Charlotte Sub 05
MLS Listing ID TB8341758
Bedrooms 3
Full Baths 3
HOA Y/N No
Originating Board Stellar MLS
Year Built 2006
Annual Tax Amount $2,648
Lot Size 10,018 Sqft
Acres 0.23
Property Description
Step inside and be greeted by soaring high ceilings and a spacious open layout that creates an inviting and luxurious atmosphere. Every inch of this home has been thoughtfully designed, featuring premium finishes, timeless details, and a layout that balances form and function beautifully. The newer roof (2022) adds peace of mind and enhances the overall appeal of this meticulously maintained property.
The heart of the home is the custom-designed kitchen, featuring ample counter space, abundant cabinetry for all your culinary needs. Adjacent to the kitchen, you'll find a dining area and a living space that's perfect for hosting gatherings or enjoying quiet evenings.
The generously sized bedrooms offer plenty of natural light, high ceilings, and ample storage. The master suite is complete with an en-suite bathroom featuring elegant fixtures, dual sinks, a walk-in shower and tub. The bonus/flex space provides endless possibilities—it's ideal for a home office, media room, or hobby area.
This home is packed with extras designed to enhance your lifestyle. A generator hookup ensures you're ready for any weather, and the attention to detail in the construction ensures long-lasting quality and comfort. Step outside and imagine the possibilities—whether it's relaxing on the patio, creating an outdoor oasis, or simply enjoying the spacious yard. Don't miss the opportunity to own a property that perfectly blends elegance, functionality, and modern living. Schedule your private tour today and prepare to fall in love!
Location
State FL
County Sarasota
Community Port Charlotte Sub 05
Zoning RSF2
Rooms
Other Rooms Bonus Room, Den/Library/Office
Interior
Interior Features Cathedral Ceiling(s), Ceiling Fans(s), Crown Molding, Eat-in Kitchen, High Ceilings, Solid Surface Counters, Split Bedroom, Tray Ceiling(s), Walk-In Closet(s)
Heating Central, Electric, Heat Pump
Cooling Central Air
Flooring Carpet, Tile
Fireplace false
Appliance Dishwasher, Dryer, Range, Refrigerator, Washer
Laundry Inside, Laundry Room
Exterior
Exterior Feature French Doors, Hurricane Shutters, Rain Gutters
Garage Spaces 2.0
Utilities Available BB/HS Internet Available, Cable Connected, Electricity Connected
Roof Type Shingle
Attached Garage true
Garage true
Private Pool No
Building
Story 1
Entry Level One
Foundation Slab
Lot Size Range 0 to less than 1/4
Sewer Septic Tank
Water Well
Architectural Style Florida
Structure Type Block,Stucco
New Construction false
Schools
Elementary Schools Cranberry Elementary
Middle Schools Heron Creek Middle
High Schools North Port High
Others
Pets Allowed Yes
Senior Community No
Ownership Fee Simple
Acceptable Financing Cash, Conventional, FHA, VA Loan
Listing Terms Cash, Conventional, FHA, VA Loan
Special Listing Condition None

Find out why customers are choosing LPT Realty to meet their real estate needs







