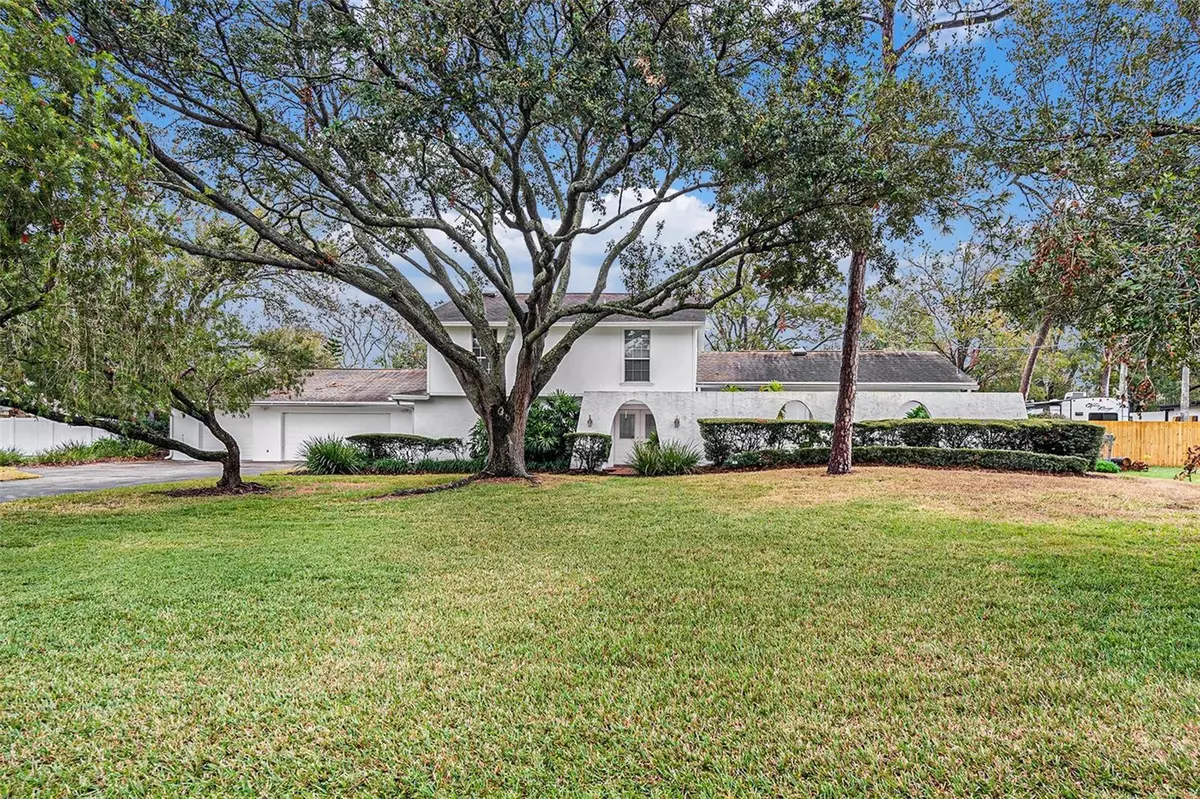4 Beds
3 Baths
2,211 SqFt
4 Beds
3 Baths
2,211 SqFt
OPEN HOUSE
Sun Jan 26, 12:00pm - 2:00pm
Key Details
Property Type Single Family Home
Sub Type Single Family Residence
Listing Status Active
Purchase Type For Sale
Square Footage 2,211 sqft
Price per Sqft $293
Subdivision Pat Acres 2Nd Add
MLS Listing ID TB8341323
Bedrooms 4
Full Baths 3
HOA Fees $50/ann
HOA Y/N Yes
Originating Board Stellar MLS
Year Built 1973
Annual Tax Amount $3,376
Lot Size 0.570 Acres
Acres 0.57
Property Description
Location
State FL
County Hillsborough
Community Pat Acres 2Nd Add
Zoning RSC-3
Interior
Interior Features Built-in Features, Ceiling Fans(s), Eat-in Kitchen, Living Room/Dining Room Combo, PrimaryBedroom Upstairs, Solid Wood Cabinets, Stone Counters, Walk-In Closet(s)
Heating Central
Cooling Central Air
Flooring Carpet, Tile, Wood
Fireplace false
Appliance Dishwasher, Microwave, Range, Refrigerator, Water Softener
Laundry Laundry Room
Exterior
Exterior Feature Lighting, Private Mailbox, Rain Gutters, Sidewalk
Parking Features Driveway, Garage Faces Side, Oversized
Garage Spaces 6.0
Fence Fenced
Pool Fiberglass, In Ground
Utilities Available Cable Connected, Electricity Connected, Water Connected
Roof Type Shingle
Porch Covered, Deck, Front Porch, Rear Porch, Screened
Attached Garage true
Garage true
Private Pool Yes
Building
Story 3
Entry Level Three Or More
Foundation Slab
Lot Size Range 1/2 to less than 1
Sewer Septic Tank
Water Well
Structure Type Other
New Construction false
Schools
Elementary Schools Woodbridge-Hb
Middle Schools Webb-Hb
High Schools Leto-Hb
Others
Pets Allowed Yes
Senior Community No
Ownership Fee Simple
Monthly Total Fees $4
Acceptable Financing Cash, Conventional, VA Loan
Membership Fee Required Optional
Listing Terms Cash, Conventional, VA Loan
Special Listing Condition None

Find out why customers are choosing LPT Realty to meet their real estate needs







