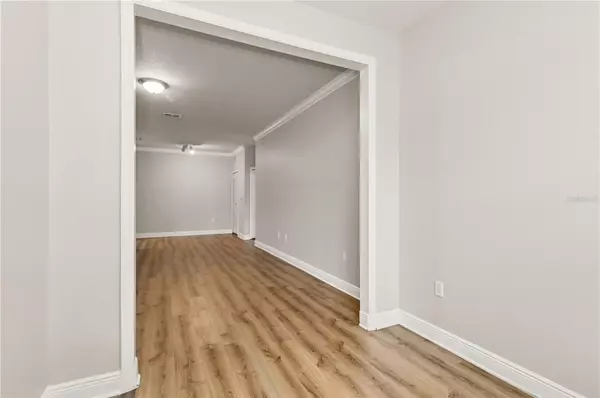2 Beds
2 Baths
1,152 SqFt
2 Beds
2 Baths
1,152 SqFt
Key Details
Property Type Condo
Sub Type Condominium
Listing Status Active
Purchase Type For Sale
Square Footage 1,152 sqft
Price per Sqft $238
Subdivision Southern Pines Condominium
MLS Listing ID O6274190
Bedrooms 2
Full Baths 2
Condo Fees $455
HOA Y/N No
Originating Board Stellar MLS
Year Built 2005
Annual Tax Amount $2,977
Lot Size 0.260 Acres
Acres 0.26
Property Description
Dryer 2024, Refrigerator 2024, and Dishwasher 2025. It has an open living area and a separate office space,
and offers privacy with a split bedroom layout. Each bedroom has its own walk-in closet and ceiling fans. The
COA amenities include a resort style clubhouse with pool/spa, tennis courts, fitness center, Indoor basketball
court, covered playground, carwash bay, movie room, lounge, computer center and a BBQ area. COA fees
include everything except electricity! Located minutes from Winter Garden Village, Downtown Windermere,
and Walt Disney World. This condo is perfect as a home or a great opportunity for an investor. Schedule your
showing today! ONE OR MORE PHOTOS VIRTUALLY STAGED
Location
State FL
County Orange
Community Southern Pines Condominium
Zoning PUD
Rooms
Other Rooms Den/Library/Office, Inside Utility
Interior
Interior Features Ceiling Fans(s), Open Floorplan, Split Bedroom, Thermostat
Heating Central, Electric
Cooling Central Air
Flooring Carpet, Ceramic Tile, Vinyl
Fireplace false
Appliance Dishwasher, Disposal, Dryer, Range, Range Hood, Refrigerator, Washer
Laundry Laundry Closet
Exterior
Exterior Feature Irrigation System, Lighting, Outdoor Grill, Rain Gutters, Sidewalk, Tennis Court(s)
Parking Features Common, On Street
Pool Gunite
Community Features Fitness Center, Gated Community - No Guard, Playground, Pool, Racquetball, Sidewalks, Tennis Courts
Utilities Available Cable Connected, Electricity Connected, Street Lights
Amenities Available Basketball Court, Cable TV, Clubhouse, Fitness Center, Gated, Playground, Pool, Racquetball, Spa/Hot Tub, Tennis Court(s), Vehicle Restrictions
Roof Type Shingle
Garage false
Private Pool No
Building
Story 1
Entry Level One
Foundation Slab
Lot Size Range 1/4 to less than 1/2
Sewer Public Sewer
Water None
Structure Type Wood Siding
New Construction false
Schools
Elementary Schools Sunridge Elementary
Middle Schools Sunridge Middle
High Schools West Orange High
Others
Pets Allowed Yes
HOA Fee Include Cable TV,Pool,Internet,Maintenance Structure,Maintenance Grounds,Management,Recreational Facilities,Sewer,Trash,Water
Senior Community No
Pet Size Small (16-35 Lbs.)
Ownership Condominium
Monthly Total Fees $455
Acceptable Financing Cash, Conventional, FHA, VA Loan
Membership Fee Required Required
Listing Terms Cash, Conventional, FHA, VA Loan
Num of Pet 2
Special Listing Condition None

Find out why customers are choosing LPT Realty to meet their real estate needs







