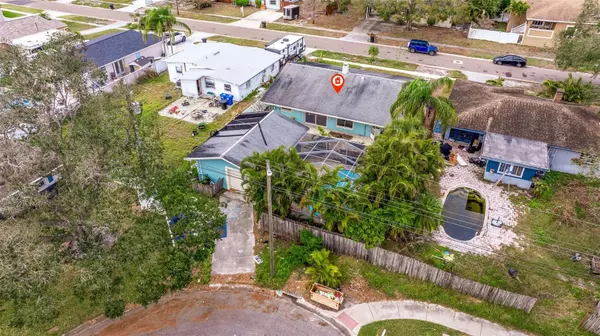3 Beds
2 Baths
1,656 SqFt
3 Beds
2 Baths
1,656 SqFt
Key Details
Property Type Single Family Home
Sub Type Single Family Residence
Listing Status Active
Purchase Type For Sale
Square Footage 1,656 sqft
Price per Sqft $180
Subdivision Rio Vista
MLS Listing ID TB8340734
Bedrooms 3
Full Baths 2
HOA Y/N No
Originating Board Stellar MLS
Year Built 1970
Annual Tax Amount $6,086
Lot Size 6,969 Sqft
Acres 0.16
Lot Dimensions 50x120
Property Description
wonderful opportunity. Concrete block home may be renovated or removed to build new construction depending upon buyer
goals. The property has a second structure (concrete block detached garage) that may be renovated to include an accessory
dwelling unit, accessory living area or in-law suite. One unique aspect of this specific lot is that rear of the lot abuts 79th Ave N via
the cul-de-sac providing a secondary driveway/entrance to the property perfect for adding a secondary residence with its own
private entrance. Finally this property includes an in-ground pool in good condition with functional equipment. Many opportunities
possible for the next owner. The main house has three bedrooms with a split floorplan and two full bathrooms. The primary
bedroom is on the ground floor with an ensuite bathroom that also connects to a dedicated laundry also accessed through the
kitchen and providing a second access door to the fully fenced backyard. The home includes a bonus room with sliding doors to the
backyard that could be used as a fourth bedroom or would make the perfect home office or home gym. New pavers were recently
installed in the backyard connecting the detached garage to the house and around the pool deck. The pool has a screened
enclosure. The current garage is an oversized one-car garage with a workbench/work area. Just a short walk over the bridge to Riviera Bay Park which is on the other side of the canal and at the end of the street. Don't miss this opportunity to create
your personal Florida estate or compound.
Location
State FL
County Pinellas
Community Rio Vista
Zoning 0110
Direction N
Rooms
Other Rooms Bonus Room
Interior
Interior Features Ceiling Fans(s), Primary Bedroom Main Floor, Thermostat
Heating Central, Electric
Cooling Central Air
Flooring Slate, Tile, Wood
Fireplaces Type Living Room, Wood Burning
Furnishings Unfurnished
Fireplace true
Appliance Electric Water Heater
Laundry Inside, Laundry Room
Exterior
Exterior Feature Irrigation System, Private Mailbox, Rain Gutters, Sidewalk, Sliding Doors
Parking Features Alley Access, Driveway, Garage Faces Rear, Ground Level, Off Street, Oversized
Garage Spaces 1.0
Fence Fenced, Vinyl, Wood
Pool In Ground, Screen Enclosure
Utilities Available BB/HS Internet Available, Cable Available, Electricity Connected, Fiber Optics, Phone Available, Public, Sewer Connected, Sprinkler Well, Street Lights, Water Connected
Roof Type Shingle
Attached Garage false
Garage true
Private Pool Yes
Building
Lot Description Cul-De-Sac, Flood Insurance Required, FloodZone, City Limits, Level, Sidewalk, Paved
Story 1
Entry Level One
Foundation Slab
Lot Size Range 0 to less than 1/4
Sewer Public Sewer
Water Public, Well
Structure Type Block,Brick
New Construction false
Others
Pets Allowed Yes
Senior Community No
Ownership Fee Simple
Acceptable Financing Cash
Listing Terms Cash
Special Listing Condition None

Find out why customers are choosing LPT Realty to meet their real estate needs







