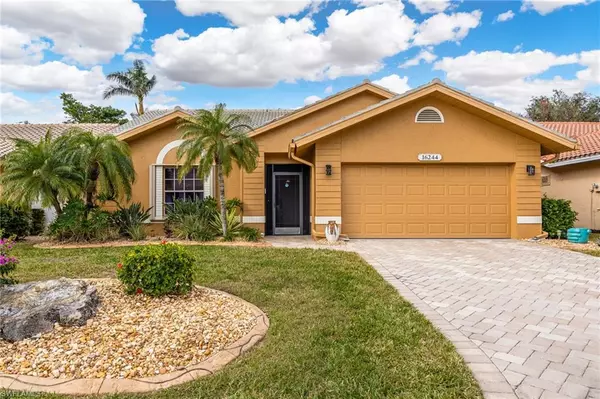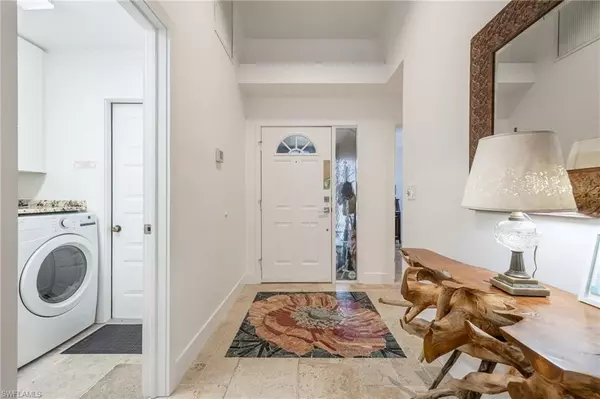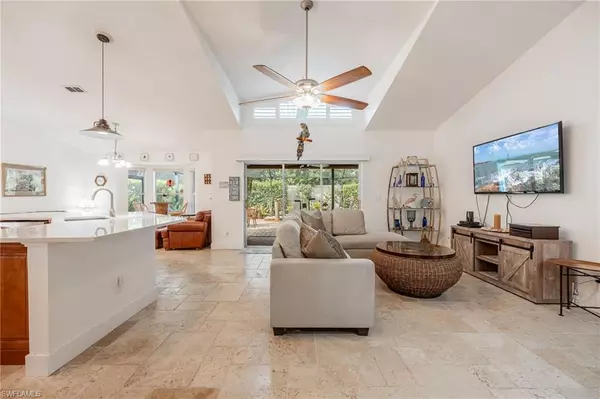3 Beds
2 Baths
1,559 SqFt
3 Beds
2 Baths
1,559 SqFt
OPEN HOUSE
Sun Jan 26, 1:00pm - 3:00pm
Key Details
Property Type Single Family Home
Sub Type Ranch,Single Family Residence
Listing Status Active
Purchase Type For Sale
Square Footage 1,559 sqft
Price per Sqft $266
Subdivision Kelly Greens
MLS Listing ID 225007923
Bedrooms 3
Full Baths 2
Condo Fees $1,772/qua
HOA Y/N Yes
Originating Board Florida Gulf Coast
Year Built 1990
Annual Tax Amount $5,105
Tax Year 2023
Lot Size 7,013 Sqft
Acres 0.161
Property Description
Inside, you'll find a beautifully updated home with warm custom Mediterranean tile throughout, adding timeless elegance to every room. The screened-in entryway leads you into a spacious and inviting floor plan, highlighted by a stunning tile mosaic just inside the front door. Modern finishes such as contemporary doors, trim, and wood cabinetry enhance the home's appeal, while the kitchen is a true highlight. This chef's dream boasts quartz countertops, a massive island with seating for six to eight, and stainless steel appliances that are new in 2023. Plus, there's ample cabinet space to store all your essentials.
The living room features vaulted ceilings, creating an airy atmosphere, and a mirrored bar with granite counters, a sink, and built-in cabinetry—perfect for entertaining. The bathrooms are equally impressive, with granite counters, and the master bath includes a luxurious walk-in shower with a rain showerhead.
Step outside and you'll find a screened-in solar-heated pool with an extended paver deck, offering plenty of room to relax or entertain. The generous under-truss area provides ample shade for outdoor dining or lounging. Surrounded by lush landscaping, a privacy wall, and tall calusia hedges, your outdoor space feels like a peaceful retreat.
Other notable features include walk-in closets in all bedrooms, a painted garage with epoxy floors, and accordion hurricane shutters on both the windows and lanai for added convenience and protection. The tile roof has plenty of life left, and both the AC and water heater are brand new in 2023.
As a resident of Kelly Greens, you'll have access to a premier par 72 championship golf course, a newly updated clubhouse and restaurant, a fitness center, and a pro shop. Additional amenities include a community pool, tennis, pickleball, and walking/biking trails. You'll also be just 5-10 minutes from the beautiful beaches of Fort Myers, Sanibel, and Captiva Islands, and within an outstanding school district. The airport is only 30 minutes away, offering ultimate convenience for travel.
This stunning home won't last long—book your showing today!
Location
State FL
County Lee
Area Kelly Greens Golf And Country Club
Zoning RM-2
Rooms
Bedroom Description First Floor Bedroom,Master BR Ground,Split Bedrooms
Dining Room Breakfast Bar, Dining - Family
Kitchen Island
Interior
Interior Features Bar, Built-In Cabinets, Laundry Tub, Pantry, Smoke Detectors, Vaulted Ceiling(s), Walk-In Closet(s), Window Coverings
Heating Central Electric
Flooring Tile
Equipment Auto Garage Door, Dishwasher, Disposal, Dryer, Microwave, Range, Refrigerator/Freezer, Refrigerator/Icemaker, Washer
Furnishings Negotiable
Fireplace No
Window Features Window Coverings
Appliance Dishwasher, Disposal, Dryer, Microwave, Range, Refrigerator/Freezer, Refrigerator/Icemaker, Washer
Heat Source Central Electric
Exterior
Exterior Feature Screened Lanai/Porch
Parking Features Driveway Paved, Attached
Garage Spaces 2.0
Pool Community, Below Ground, Solar Heat, Screen Enclosure
Community Features Clubhouse, Pool, Fitness Center, Golf, Putting Green, Restaurant, Sidewalks, Tennis Court(s), Gated
Amenities Available Bike And Jog Path, Billiard Room, Clubhouse, Pool, Community Room, Spa/Hot Tub, Fitness Center, Full Service Spa, Golf Course, Pickleball, Private Membership, Putting Green, Restaurant, Sidewalk, Tennis Court(s), Underground Utility
Waterfront Description None
View Y/N Yes
View Landscaped Area
Roof Type Tile
Street Surface Paved
Porch Patio
Total Parking Spaces 2
Garage Yes
Private Pool Yes
Building
Lot Description Regular
Building Description Concrete Block,Stucco, DSL/Cable Available
Story 1
Water Central
Architectural Style Ranch, Single Family
Level or Stories 1
Structure Type Concrete Block,Stucco
New Construction No
Schools
Elementary Schools Zone O
Middle Schools Zone Mm
High Schools Zone S-1
Others
Pets Allowed Limits
Senior Community No
Pet Size 40
Tax ID 01-46-23-20-00000.0260
Ownership Condo
Security Features Gated Community,Smoke Detector(s)
Num of Pet 1

Find out why customers are choosing LPT Realty to meet their real estate needs







