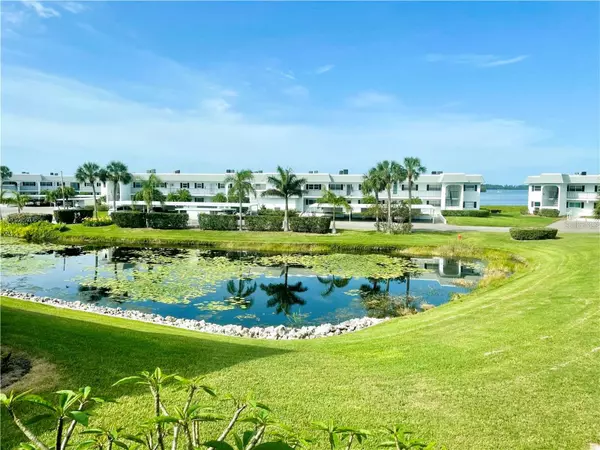2 Beds
2 Baths
1,525 SqFt
2 Beds
2 Baths
1,525 SqFt
Key Details
Property Type Condo
Sub Type Condominium
Listing Status Active
Purchase Type For Sale
Square Footage 1,525 sqft
Price per Sqft $196
Subdivision Mount Vernon Ph 3
MLS Listing ID A4637461
Bedrooms 2
Full Baths 2
HOA Fees $738/mo
HOA Y/N Yes
Originating Board Stellar MLS
Year Built 1979
Annual Tax Amount $2,957
Property Description
THIS SPACIOUS CONDO is designed for both everyday living and entertaining. A gracious great room welcomes you, leading to an air-conditioned lanai for additional comfort. Two generously sized bedrooms and bathrooms are privately situated off the hallway, offering ample storage space for you, your family, and guests. The fully equipped kitchen features raised panel cabinetry, a tray ceiling, a convenient breakfast bar, and a handy closet pantry. YOUR CONVENIENCE is further enhanced with an assigned carport right at your doorstep and abundant extra guest parking. Embrace a lifestyle where casual coastal living meets functionality in this updated corner condo. FOR BOATING ENTHUSIASTS, the option to secure a boat dock is available for a nominal one-time fee of $25. Although Mount Vernon is a pet-free community, service animals are welcome, and golf carts are permitted for those with medical needs. Seize the opportunity to embrace your dream life in the heart of paradise. DUES COVER: Water, sewer, trash, recycle, pest control, cable with HD box, internet with router, exterior maintenance & repairs, landscape maintenance, and insurance (excluding flood). THE COMMUNITY SPANS nearly 90 acres of paradise along Sarasota Bay, offering a remodeled clubhouse; banquet room; game room; billiards; ping-pong; library and media center; heated pool; tennis, pickle-ball, shuffleboard, and bocce-ball courts; spa; sauna; workshop; chip and putting green; walking paths; butterfly garden; bayfront park; kayak launch and storage; bayside pavilion; lakeside gazebo; bird sanctuary; tidal pond; wonderful Florida wildlife; many activities and socials! Right outside your door, you'll discover a variety of outdoor activities and a boater's haven, providing easy access to Sarasota Bay and Gulf of Mexico. It's time to start living like you're on vacation! The Mt Vernon lifestyle knows no limits. PLUS, it's maintenance free and great value.
Location
State FL
County Manatee
Community Mount Vernon Ph 3
Zoning PDR
Rooms
Other Rooms Florida Room
Interior
Interior Features Ceiling Fans(s), Living Room/Dining Room Combo, Open Floorplan
Heating Central, Electric
Cooling Central Air
Flooring Carpet, Ceramic Tile, Laminate
Furnishings Furnished
Fireplace false
Appliance Dishwasher, Disposal, Dryer, Electric Water Heater, Microwave, Range, Refrigerator, Washer
Laundry Inside
Exterior
Exterior Feature Irrigation System, Rain Gutters, Storage
Parking Features Assigned, Covered
Pool Gunite, Heated, In Ground, Outside Bath Access, Tile
Community Features Association Recreation - Owned, Buyer Approval Required, Clubhouse, Fitness Center, Irrigation-Reclaimed Water, Park, Pool, Special Community Restrictions, Tennis Courts
Utilities Available BB/HS Internet Available, Cable Connected, Electricity Connected, Public, Sewer Connected, Sprinkler Recycled, Street Lights, Underground Utilities, Water Connected
Amenities Available Cable TV, Clubhouse, Fitness Center, Lobby Key Required, Maintenance, Park, Pickleball Court(s), Pool, Recreation Facilities, Sauna, Shuffleboard Court, Spa/Hot Tub, Storage, Tennis Court(s), Trail(s)
Waterfront Description Lake
View Y/N Yes
Water Access Yes
Water Access Desc Bay/Harbor,Canal - Saltwater,Intracoastal Waterway
View Water
Roof Type Shingle
Garage false
Private Pool No
Building
Lot Description In County, Near Public Transit, Street Dead-End, Paved
Story 2
Entry Level One
Foundation Slab
Lot Size Range Non-Applicable
Sewer Public Sewer
Water Public
Structure Type Block
New Construction false
Others
Pets Allowed No
HOA Fee Include Cable TV,Common Area Taxes,Pool,Escrow Reserves Fund,Fidelity Bond,Insurance,Internet,Maintenance Structure,Maintenance Grounds,Maintenance,Management,Pest Control,Recreational Facilities,Sewer,Trash,Water
Senior Community Yes
Ownership Fee Simple
Monthly Total Fees $738
Acceptable Financing Cash
Membership Fee Required Required
Listing Terms Cash
Special Listing Condition None

Find out why customers are choosing LPT Realty to meet their real estate needs







