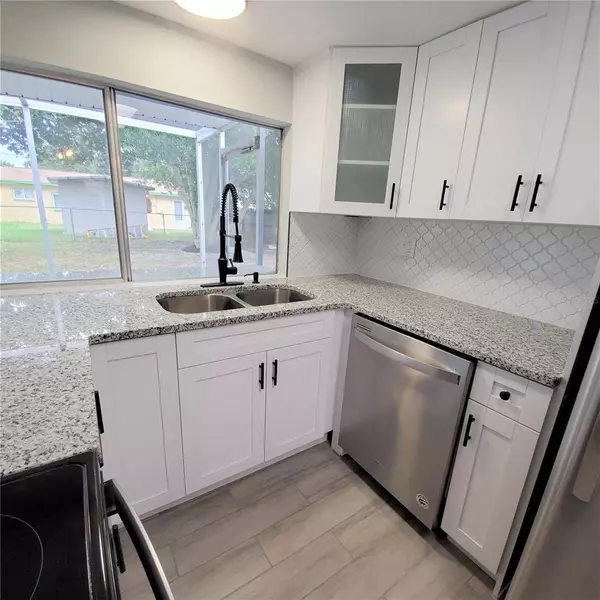2 Beds
2 Baths
1,042 SqFt
2 Beds
2 Baths
1,042 SqFt
Key Details
Property Type Single Family Home
Sub Type Single Family Residence
Listing Status Active
Purchase Type For Rent
Square Footage 1,042 sqft
Subdivision Beacon Square
MLS Listing ID TB8342739
Bedrooms 2
Full Baths 2
HOA Y/N No
Originating Board Stellar MLS
Year Built 1968
Lot Size 6,098 Sqft
Acres 0.14
Property Description
Call today to schedule a showing before it's gone!
Location
State FL
County Pasco
Community Beacon Square
Interior
Interior Features Ceiling Fans(s), Kitchen/Family Room Combo, Open Floorplan, Primary Bedroom Main Floor, Solid Surface Counters, Stone Counters, Thermostat
Heating Central
Cooling Central Air
Flooring Ceramic Tile
Furnishings Unfurnished
Fireplace false
Appliance Dishwasher, Microwave, Range, Refrigerator
Laundry In Garage
Exterior
Exterior Feature Sidewalk, Sliding Doors
Parking Features Covered, Driveway
Garage Spaces 1.0
Fence Fenced
Porch Covered, Patio, Rear Porch, Screened
Attached Garage true
Garage true
Private Pool No
Building
Lot Description Paved
Entry Level One
New Construction false
Schools
Elementary Schools Gulf Trace Elementary
Middle Schools Paul R. Smith Middle-Po
High Schools Anclote High-Po
Others
Pets Allowed Breed Restrictions, Monthly Pet Fee, Number Limit, Size Limit, Yes
Senior Community No
Pet Size Very Small (Under 15 Lbs.)
Membership Fee Required None
Num of Pet 2

Find out why customers are choosing LPT Realty to meet their real estate needs







