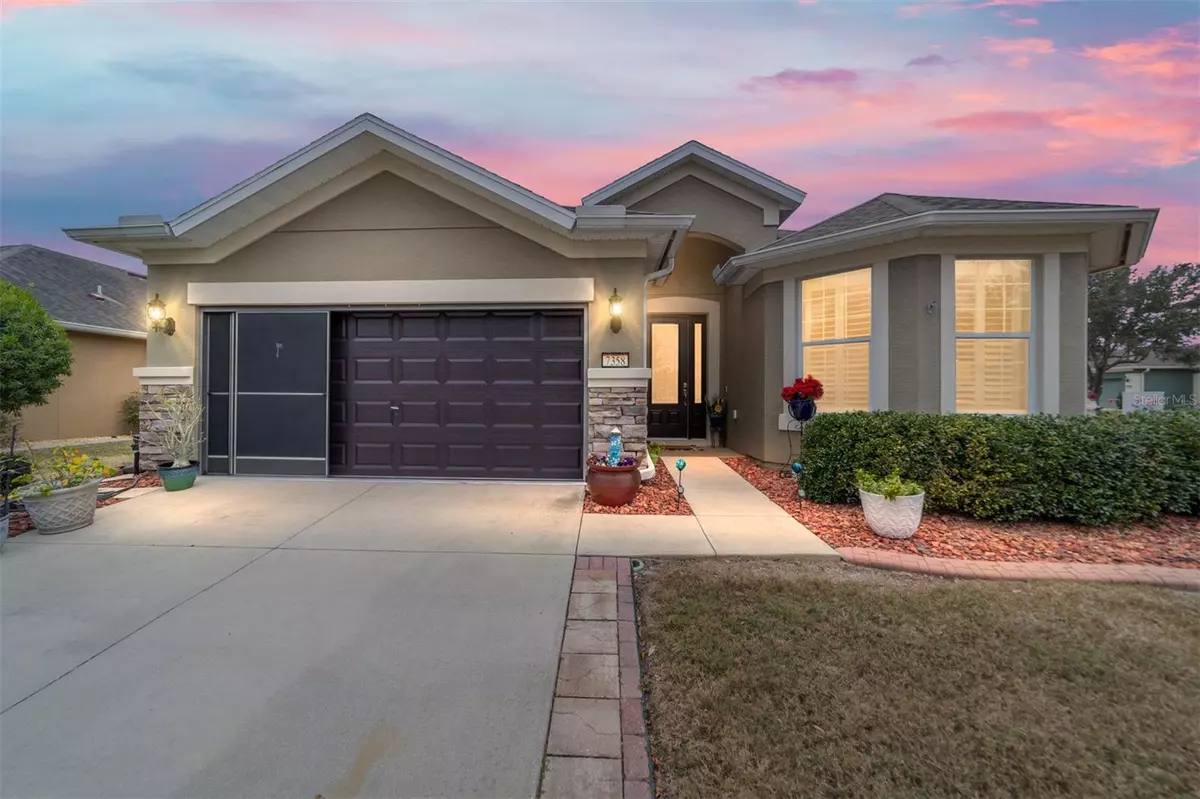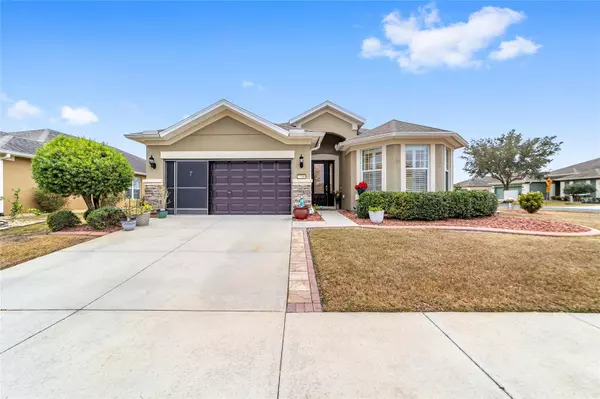3 Beds
2 Baths
1,907 SqFt
3 Beds
2 Baths
1,907 SqFt
Key Details
Property Type Single Family Home
Sub Type Single Family Residence
Listing Status Active
Purchase Type For Sale
Square Footage 1,907 sqft
Price per Sqft $205
Subdivision Stone Creek By Del Webb-Arlington Ph 01
MLS Listing ID OM693618
Bedrooms 3
Full Baths 2
HOA Fees $250/mo
HOA Y/N Yes
Originating Board Stellar MLS
Year Built 2011
Annual Tax Amount $3,045
Lot Size 7,840 Sqft
Acres 0.18
Lot Dimensions 74x107
Property Description
3 generously sized bedrooms, 2 full bathrooms, and a versatile den—perfect for an office, hobby space, or additional guest. Granite countertops, crown molding, and plantation shutters add timeless style throughout the home. Real wood flooring and tile create a seamless and low-maintenance living space. Granite countertops, ample cabinet space, and a large island make this kitchen perfect for cooking and entertaining. Relax on the paved back deck, enjoying the view of the pasture, or enjoy the tranquility of the enclosed lanai, surrounded by lush landscaping and positioned on a corner lot for added privacy and enhanced curb appeal. This home perfectly blends comfort and sophistication, offering a low-maintenance lifestyle with luxurious touches. Whether hosting gatherings or enjoying quiet evenings, this home has everything you need. Located in Del Webb Stone Creek, you'll have access to an array of resort-style amenities, including a golf course, clubhouse, fitness center, pools, tennis courts, and endless social activities to enrich your lifestyle. Schedule Your Showing Today!
Location
State FL
County Marion
Community Stone Creek By Del Webb-Arlington Ph 01
Zoning PUD
Interior
Interior Features Crown Molding, Eat-in Kitchen, High Ceilings, Kitchen/Family Room Combo, Living Room/Dining Room Combo, Open Floorplan, Primary Bedroom Main Floor, Walk-In Closet(s), Window Treatments
Heating Central, Electric, Heat Pump
Cooling Central Air
Flooring Tile, Wood
Fireplace false
Appliance Dishwasher, Dryer, Electric Water Heater, Microwave, Range, Refrigerator, Washer
Laundry Laundry Room
Exterior
Exterior Feature Irrigation System, Lighting, Rain Gutters, Sidewalk, Sliding Doors
Garage Spaces 2.0
Community Features Association Recreation - Owned, Clubhouse, Fitness Center, Gated Community - Guard, Golf Carts OK, Golf, Pool, Restaurant, Sidewalks, Tennis Courts
Utilities Available Cable Available, Electricity Connected, Private, Sewer Connected, Street Lights, Underground Utilities, Water Connected
Amenities Available Clubhouse, Fitness Center, Gated, Maintenance, Pickleball Court(s), Pool, Recreation Facilities, Sauna, Spa/Hot Tub, Tennis Court(s), Trail(s)
Roof Type Shingle
Attached Garage true
Garage true
Private Pool No
Building
Story 1
Entry Level One
Foundation Slab
Lot Size Range 0 to less than 1/4
Sewer Private Sewer
Water Private
Architectural Style Craftsman
Structure Type Block,Concrete
New Construction false
Others
Pets Allowed Yes
HOA Fee Include Common Area Taxes,Escrow Reserves Fund,Maintenance Grounds,Management,Private Road,Trash
Senior Community Yes
Ownership Fee Simple
Monthly Total Fees $250
Acceptable Financing Cash, Conventional
Membership Fee Required Required
Listing Terms Cash, Conventional
Num of Pet 3
Special Listing Condition None

Find out why customers are choosing LPT Realty to meet their real estate needs







