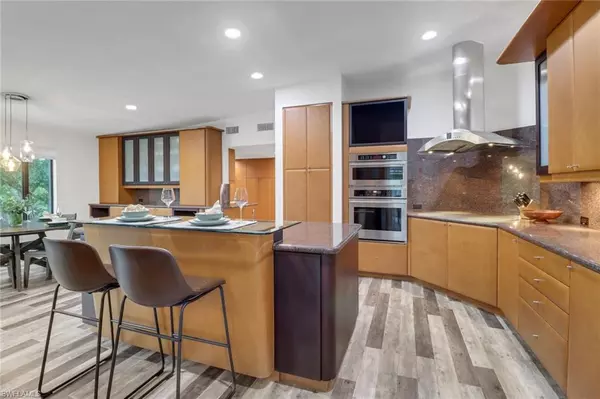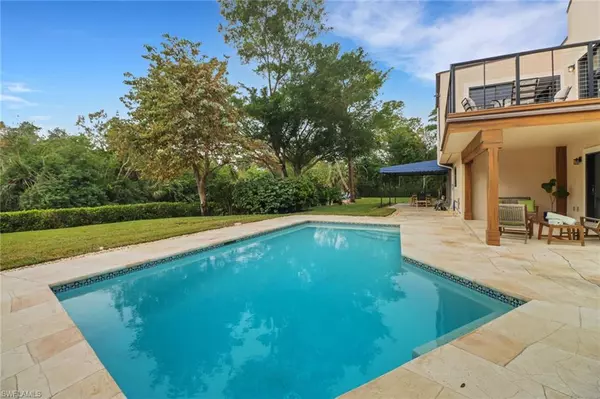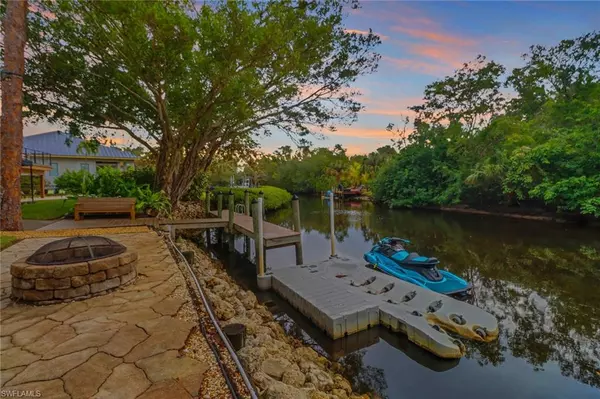4 Beds
4 Baths
4,500 SqFt
4 Beds
4 Baths
4,500 SqFt
Key Details
Property Type Single Family Home
Sub Type 2 Story,Single Family Residence
Listing Status Active
Purchase Type For Sale
Square Footage 4,500 sqft
Price per Sqft $310
Subdivision River Oaks
MLS Listing ID 225009195
Bedrooms 4
Full Baths 3
Half Baths 1
HOA Fees $360/ann
HOA Y/N No
Originating Board Naples
Year Built 1981
Annual Tax Amount $9,390
Tax Year 2023
Lot Size 0.460 Acres
Acres 0.46
Property Description
Location
State FL
County Collier
Area Palm River
Rooms
Bedroom Description First Floor Bedroom,Master BR Upstairs,Two Master Suites
Dining Room Breakfast Bar, Dining - Family, Eat-in Kitchen
Kitchen Pantry
Interior
Interior Features Built-In Cabinets, Cathedral Ceiling(s), Foyer, Laundry Tub, Pantry, Smoke Detectors, Vaulted Ceiling(s), Walk-In Closet(s), Wet Bar
Heating Central Electric
Flooring Concrete, Laminate
Fireplaces Type Outside
Equipment Auto Garage Door, Cooktop - Electric, Dishwasher, Disposal, Dryer, Microwave, Refrigerator/Icemaker, Reverse Osmosis, Smoke Detector, Wall Oven, Washer
Furnishings Negotiable
Fireplace Yes
Appliance Electric Cooktop, Dishwasher, Disposal, Dryer, Microwave, Refrigerator/Icemaker, Reverse Osmosis, Wall Oven, Washer
Heat Source Central Electric
Exterior
Exterior Feature Boat Dock Private, Balcony, Open Porch/Lanai
Parking Features Attached
Garage Spaces 2.0
Fence Fenced
Pool Below Ground, Concrete, Self Cleaning
Amenities Available None
Waterfront Description Navigable,River Front
View Y/N Yes
View Canal, Landscaped Area, River
Roof Type Shingle
Porch Patio
Total Parking Spaces 2
Garage Yes
Private Pool Yes
Building
Lot Description Cul-De-Sac, Oversize
Story 2
Water Central
Architectural Style Two Story, Contemporary, Single Family
Level or Stories 2
Structure Type Wood Frame,Stucco
New Construction No
Schools
Elementary Schools Veterans Memorial Elementary
Middle Schools North Naples Middle School
High Schools Gulf Coast High School
Others
Pets Allowed Yes
Senior Community No
Tax ID 65473760006
Ownership Single Family
Security Features Smoke Detector(s)

Find out why customers are choosing LPT Realty to meet their real estate needs







