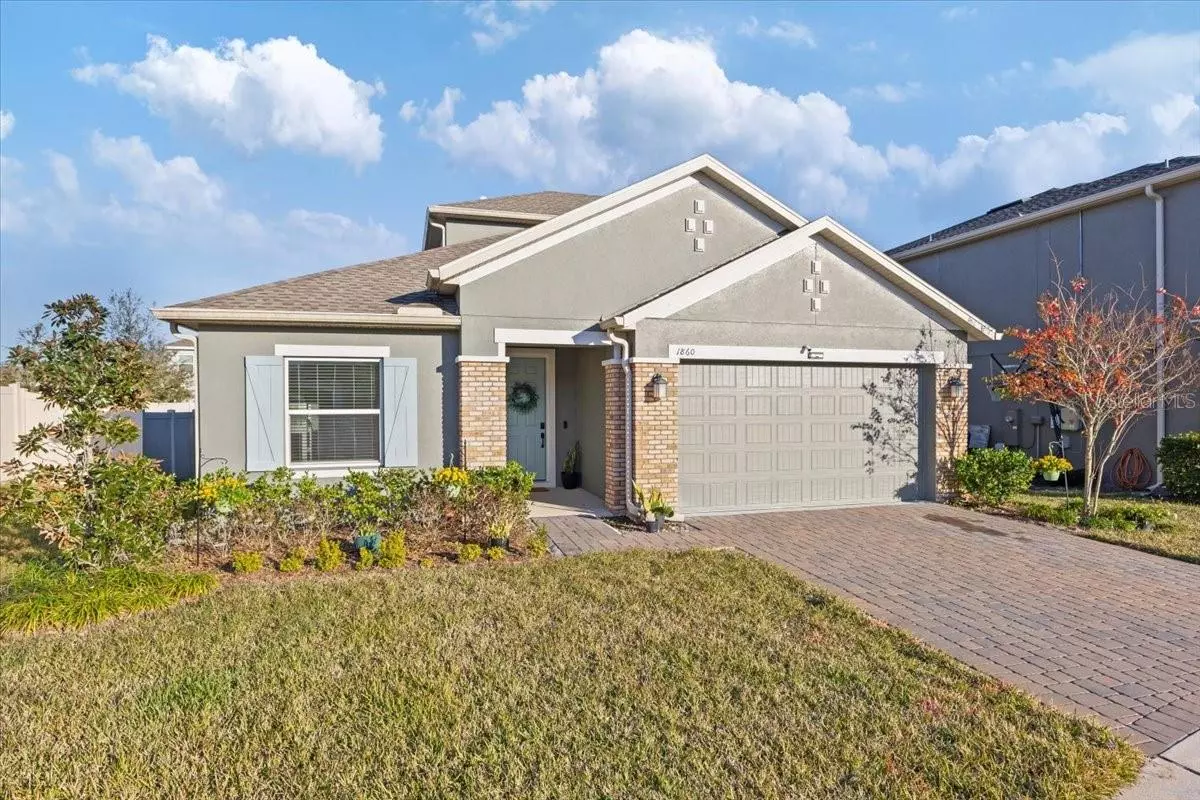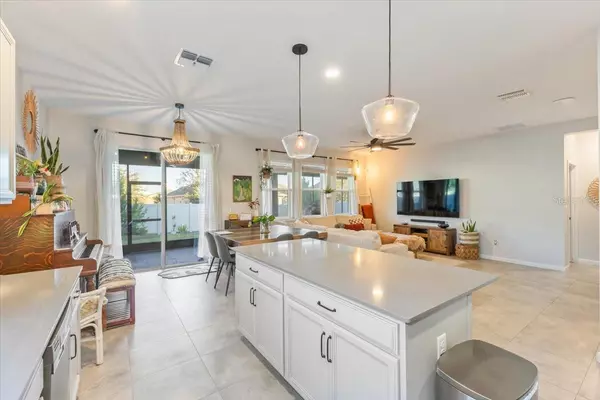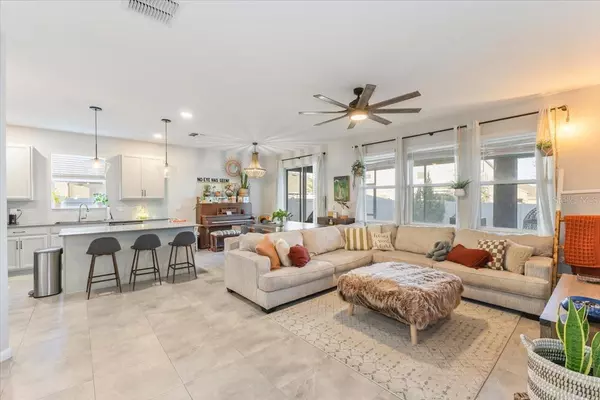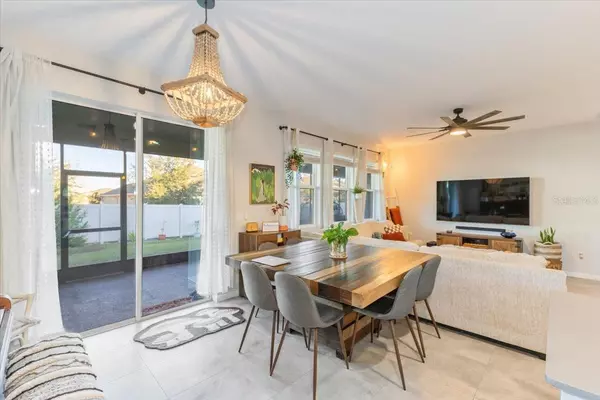5 Beds
3 Baths
2,326 SqFt
5 Beds
3 Baths
2,326 SqFt
Key Details
Property Type Single Family Home
Sub Type Single Family Residence
Listing Status Active
Purchase Type For Sale
Square Footage 2,326 sqft
Price per Sqft $214
Subdivision Arden Park North Ph 3
MLS Listing ID O6274986
Bedrooms 5
Full Baths 3
HOA Fees $177/mo
HOA Y/N Yes
Originating Board Stellar MLS
Year Built 2020
Annual Tax Amount $5,505
Lot Size 6,969 Sqft
Acres 0.16
Property Description
The primary bedroom is conveniently located on the main floor and offers a stunning ensuite with raised vanities, dual sinks, a garden tub, a water closet, and a beautiful shower stall. A second bathroom downstairs also features a raised vanity with double sinks, providing both style and functionality. Upstairs, the flexible space is currently being used as a bedroom with its own full bathroom, and the wardrobe is included with the home.
Situated on a quiet cul-de-sac, this home offers a serene setting with less traffic. The fully fenced backyard with vinyl fencing provides privacy, while the large screened lanai is perfect for relaxing or entertaining outdoors. The community features a beautiful pool, fitness center, walking path, and 3 playgrounds! All the heavy lifting has been done, so you can move right in and enjoy this picture-perfect home.
Location
State FL
County Orange
Community Arden Park North Ph 3
Zoning PUD-LD
Rooms
Other Rooms Family Room, Inside Utility
Interior
Interior Features Ceiling Fans(s)
Heating Central, Electric
Cooling Central Air
Flooring Carpet, Ceramic Tile
Fireplace false
Appliance Dishwasher, Disposal, Electric Water Heater, Microwave, Range, Refrigerator
Laundry Inside, Laundry Room
Exterior
Exterior Feature Irrigation System, Sidewalk, Sliding Doors, Sprinkler Metered
Garage Spaces 2.0
Fence Fenced, Vinyl
Community Features Clubhouse, Deed Restrictions, Fitness Center, Gated Community - No Guard, Park, Playground, Pool, Sidewalks
Utilities Available Cable Available, Electricity Available, Electricity Connected, Fiber Optics, Phone Available, Sewer Connected, Sprinkler Meter, Street Lights
Amenities Available Clubhouse, Fitness Center, Gated, Park, Playground, Pool
Roof Type Shingle
Porch Covered, Rear Porch, Screened
Attached Garage true
Garage true
Private Pool No
Building
Lot Description Cul-De-Sac
Story 2
Entry Level Two
Foundation Slab
Lot Size Range 0 to less than 1/4
Sewer Public Sewer
Water Public
Architectural Style Contemporary
Structure Type Block,Stucco,Wood Frame
New Construction false
Others
Pets Allowed Yes
Senior Community No
Ownership Fee Simple
Monthly Total Fees $177
Acceptable Financing Cash, Conventional, FHA
Membership Fee Required Required
Listing Terms Cash, Conventional, FHA
Special Listing Condition None

Find out why customers are choosing LPT Realty to meet their real estate needs







