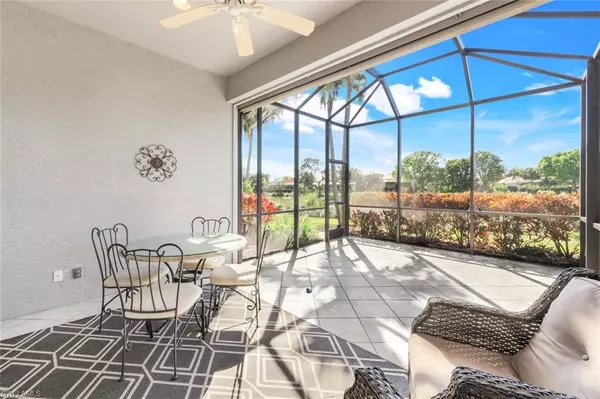2 Beds
2 Baths
1,684 SqFt
2 Beds
2 Baths
1,684 SqFt
Key Details
Property Type Single Family Home
Sub Type Villa Attached
Listing Status Pending
Purchase Type For Sale
Square Footage 1,684 sqft
Price per Sqft $385
Subdivision Maple Brooke
MLS Listing ID 225009310
Bedrooms 2
Full Baths 2
HOA Fees $522/qua
HOA Y/N Yes
Originating Board Naples
Year Built 1998
Annual Tax Amount $2,157
Tax Year 2024
Lot Size 6,098 Sqft
Acres 0.14
Property Sub-Type Villa Attached
Property Description
This villa boasts significant system upgrades, including a brand-new roof installed in January/February 2025 and a full re-piping/re-plumbing completed in 2023, ensuring worry-free living for years to come. Unlike some villas in the community, this home features a private driveway, offering added privacy and convenience. The attached two-car garage provides ample storage and parking. Classified as a single-family home rather than a condo, ownership includes not only the structure but also the land it sits on, providing a unique advantage.
Nestled in a lush, gated setting just five miles to the beach, Autumn Woods is known for its friendly atmosphere and vibrant amenities. Residents enjoy walking trails, a clubhouse, fitness center, pool, spa, pickleball/tennis courts, basketball, and playground, with plenty of opportunities to connect and unwind. Families will appreciate zoning to top-rated schools, including Seagate Elementary, Pine Ridge Middle, and Barron Collier High School. A walking path leads directly to Pine Ridge Middle School, and The Village School is conveniently located next door. Three miles to Mercato and Galleria Shoppes at Vanderbilt, less than three miles to Waterside Shops, and less than seven miles to downtown 5th Avenue.
From the tranquil lakefront setting to the vibrant community amenities and proximity to Naples' attractions, this property offers everything you need to enjoy the best of Florida living.
Location
State FL
County Collier
Area Na14 -Vanderbilt Rd To Pine Ridge Rd
Rooms
Primary Bedroom Level Master BR Ground
Master Bedroom Master BR Ground
Dining Room Dining - Living, Eat-in Kitchen
Kitchen Kitchen Island, Pantry
Interior
Interior Features Split Bedrooms, Den - Study, Guest Bath, Guest Room, Home Office, Wired for Data, Entrance Foyer, Pantry, Walk-In Closet(s)
Heating Central Electric
Cooling Central Electric
Flooring Tile, Wood
Window Features Impact Resistant,Impact Resistant Windows,Shutters Electric
Appliance Dishwasher, Dryer, Microwave, Range, Refrigerator/Icemaker, Washer
Laundry Inside, Sink
Exterior
Garage Spaces 2.0
Community Features Basketball, BBQ - Picnic, Clubhouse, Park, Pool, Community Room, Community Spa/Hot tub, Fitness Center, Library, Pickleball, Playground, Sidewalks, Street Lights, Tennis Court(s), Gated
Utilities Available Underground Utilities, Cable Available
Waterfront Description Lake Front
View Y/N No
View Lake
Roof Type Tile
Street Surface Paved
Porch Screened Lanai/Porch, Deck
Garage Yes
Private Pool No
Building
Lot Description Regular
Story 1
Sewer Central
Water Central
Level or Stories 1 Story/Ranch
Structure Type Concrete Block,Stucco
New Construction No
Schools
Elementary Schools Seagate
Middle Schools Pine Ridge
High Schools Barron Collier
Others
HOA Fee Include Irrigation Water,Maintenance Grounds,Manager,Pest Control Exterior,Rec Facilities,Street Lights,Street Maintenance
Tax ID 22597001121
Ownership Single Family
Security Features Smoke Detector(s),Smoke Detectors
Acceptable Financing Buyer Finance/Cash
Listing Terms Buyer Finance/Cash
Virtual Tour https://www.myfutureswflhome.com/property/6474-birchwood-court
Find out why customers are choosing LPT Realty to meet their real estate needs







