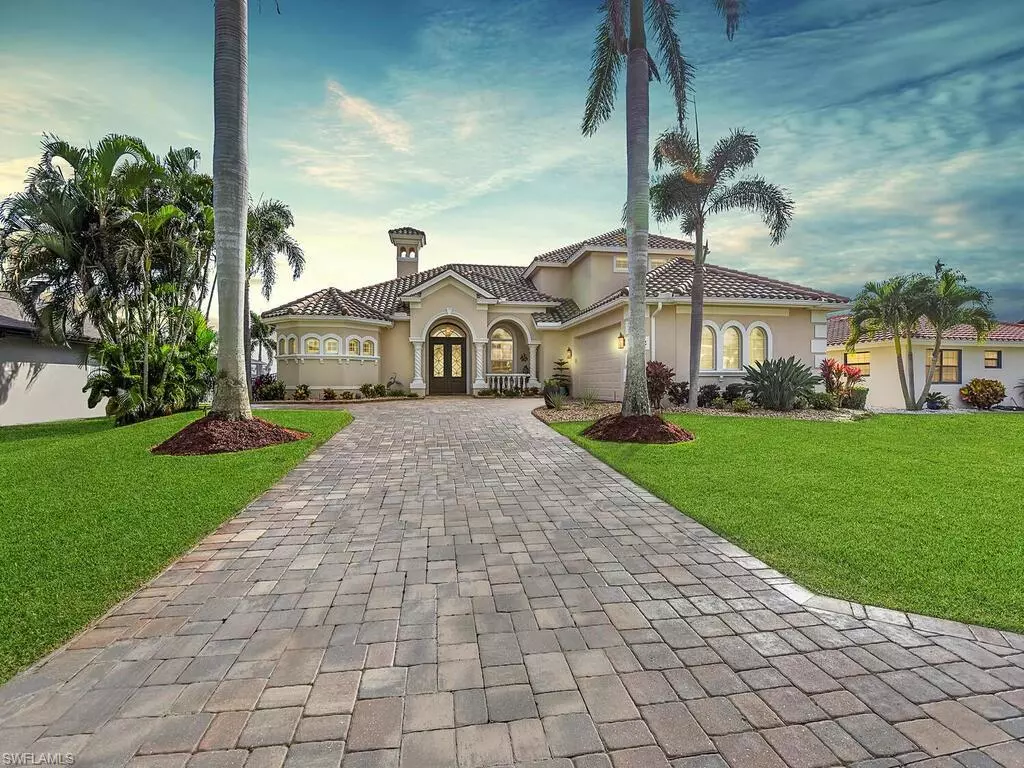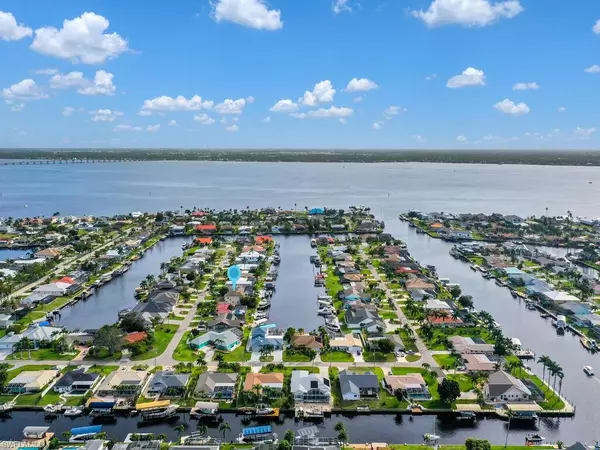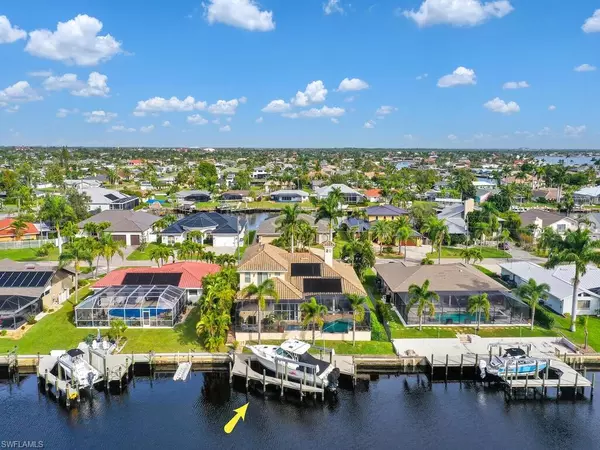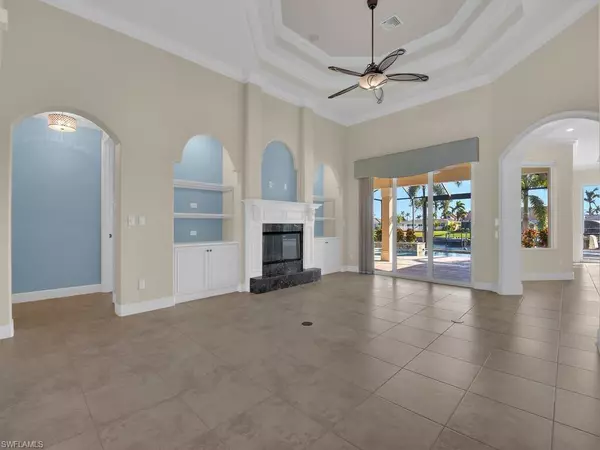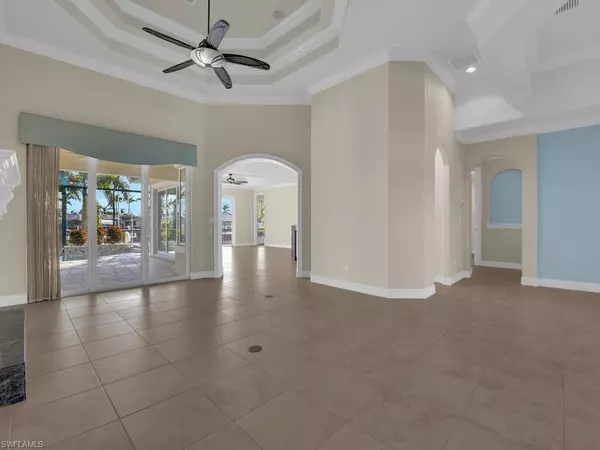4 Beds
5 Baths
3,802 SqFt
4 Beds
5 Baths
3,802 SqFt
Key Details
Property Type Single Family Home
Sub Type Single Family Residence
Listing Status Active
Purchase Type For Sale
Square Footage 3,802 sqft
Price per Sqft $394
Subdivision Palaco Grande
MLS Listing ID 225007282
Bedrooms 4
Full Baths 4
Half Baths 1
Originating Board Florida Gulf Coast
Year Built 2012
Annual Tax Amount $10,691
Tax Year 2023
Lot Size 0.251 Acres
Acres 0.251
Property Description
Location
State FL
County Lee
Area Cc12 - Cape Coral Unit 7-15
Zoning R1-W
Rooms
Primary Bedroom Level Master BR Ground
Master Bedroom Master BR Ground
Dining Room Breakfast Bar, Eat-in Kitchen, Formal
Kitchen Kitchen Island, Pantry
Interior
Interior Features Split Bedrooms, Great Room, Den - Study, Guest Bath, Guest Room, Media Room, Workshop, Coffered Ceiling(s)
Heating Central Electric, Fireplace(s)
Cooling Ceiling Fan(s), Central Electric, Zoned
Flooring Carpet, Tile
Fireplaces Type Outside
Fireplace Yes
Window Features Impact Resistant,Impact Resistant Windows
Appliance Gas Cooktop, Dishwasher, Disposal, Double Oven, Dryer, Microwave, Refrigerator/Freezer, Refrigerator/Icemaker, Self Cleaning Oven, Washer, Wine Cooler
Laundry Washer/Dryer Hookup, Inside
Exterior
Exterior Feature Gas Grill, Dock, Boat Lift, Boat Slip, Captain's Walk, Composite Dock, Elec Avail at dock, Water Avail at Dock, Outdoor Grill, Outdoor Kitchen, Outdoor Shower, Sprinkler Auto, Water Display
Garage Spaces 2.0
Pool In Ground, Concrete, Custom Upgrades, Equipment Stays, Gas Heat, Solar Heat, Salt Water, Screen Enclosure
Community Features None, Non-Gated
Utilities Available Propane, Cable Available, Natural Gas Available
Waterfront Description Canal Front
View Y/N No
View Canal
Roof Type Tile
Porch Screened Lanai/Porch
Garage Yes
Private Pool Yes
Building
Lot Description Regular
Story 2
Sewer Assessment Paid, Central
Water Assessment Paid, Central
Level or Stories Two, 2 Story
Structure Type Concrete Block,Stucco
New Construction No
Others
HOA Fee Include None
Tax ID 05-45-24-C2-00582.0120
Ownership Single Family
Security Features Security System,Smoke Detector(s)
Acceptable Financing Buyer Finance/Cash, Seller Pays Title
Listing Terms Buyer Finance/Cash, Seller Pays Title
Find out why customers are choosing LPT Realty to meet their real estate needs


