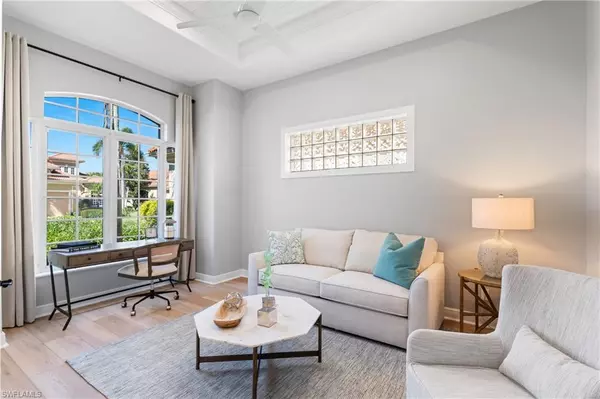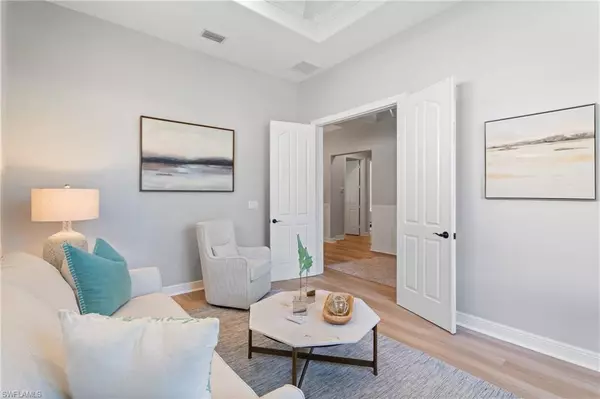3 Beds
3 Baths
2,729 SqFt
3 Beds
3 Baths
2,729 SqFt
OPEN HOUSE
Sun Feb 09, 1:00pm - 4:00pm
Key Details
Property Type Single Family Home
Sub Type Ranch,Single Family Residence
Listing Status Active
Purchase Type For Sale
Square Footage 2,729 sqft
Price per Sqft $584
Subdivision Hammock Isles
MLS Listing ID 225012276
Style Resale Property
Bedrooms 3
Full Baths 3
HOA Fees $748/qua
HOA Y/N Yes
Originating Board Naples
Year Built 2006
Annual Tax Amount $11,709
Tax Year 2023
Lot Size 10,890 Sqft
Acres 0.25
Property Description
Every detail of this home has been thoughtfully curated, from the serene neutral color palette to the elegant lighting that enhances the ambiance throughout. The open floor plan invites natural light to flood the space, highlighting the exceptional craftsmanship and high-end finishes.
The chef's kitchen is a masterpiece of both form and function, featuring stainless steel appliances, custom cabinetry, and a large island ideal for entertaining. The luxurious primary suite provides a peaceful retreat, complete with spa-inspired amenities, while additional en-suites offer style and comfort for family and guests alike.
Outdoors, your private sanctuary awaits. A shimmering inground pool and spa are set against the backdrop of serene lake views, offering the plentiful space to relax or entertain.
Situated within the Vineyards and surrounded by lush landscaping and graceful fountains, residents enjoy access to miles of walking paths, a community park with pickleball and tennis courts, a children's play area, and more. For those seeking exclusive leisure opportunities, membership to the private Vineyards Country Club provides world-class golf, dining, and social events.
This home is a true masterpiece, blending timeless elegance with modern luxury. Experience the finest in Naples living—schedule your private tour today and discover everything this exceptional property has to offer.
Location
State FL
County Collier
Area Vineyards
Rooms
Bedroom Description Master BR Ground,Split Bedrooms
Dining Room Breakfast Bar, Breakfast Room, Eat-in Kitchen, Formal
Kitchen Island
Interior
Interior Features Bar, Built-In Cabinets, Closet Cabinets, Foyer, French Doors, Laundry Tub, Smoke Detectors, Tray Ceiling(s), Volume Ceiling, Walk-In Closet(s), Wet Bar, Window Coverings
Heating Central Electric
Flooring Tile
Equipment Auto Garage Door, Cooktop - Electric, Dishwasher, Disposal, Double Oven, Dryer, Grill - Other, Microwave, Refrigerator/Freezer, Refrigerator/Icemaker, Security System, Self Cleaning Oven, Smoke Detector, Washer, Wine Cooler
Furnishings Furnished
Fireplace No
Window Features Window Coverings
Appliance Electric Cooktop, Dishwasher, Disposal, Double Oven, Dryer, Grill - Other, Microwave, Refrigerator/Freezer, Refrigerator/Icemaker, Self Cleaning Oven, Washer, Wine Cooler
Heat Source Central Electric
Exterior
Exterior Feature Screened Lanai/Porch
Parking Features Driveway Paved, Attached
Garage Spaces 2.0
Pool Below Ground, Concrete, Custom Upgrades, Screen Enclosure
Community Features Park, Golf, Restaurant, Tennis Court(s), Gated
Amenities Available Bike And Jog Path, Park, Golf Course, Internet Access, Pickleball, Play Area, Private Membership, Restaurant, Tennis Court(s), Underground Utility
Waterfront Description Lake
View Y/N Yes
View Lake, Landscaped Area
Roof Type Tile
Street Surface Paved
Total Parking Spaces 2
Garage Yes
Private Pool Yes
Building
Lot Description Regular
Story 1
Water Assessment Paid, Central
Architectural Style Ranch, Single Family
Level or Stories 1
Structure Type Concrete Block,Stucco
New Construction No
Schools
Elementary Schools Vineyards Elementary School
Middle Schools Oakridge Middle School
High Schools Barron Collier High School
Others
Pets Allowed Limits
Senior Community No
Tax ID 49084003482
Ownership Single Family
Security Features Security System,Smoke Detector(s),Gated Community
Num of Pet 2

Find out why customers are choosing LPT Realty to meet their real estate needs







