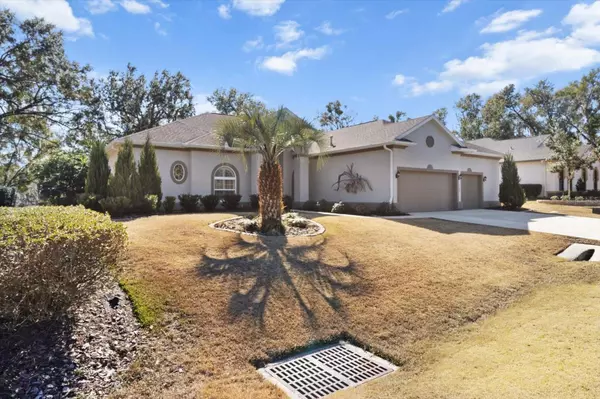3 Beds
3 Baths
3,066 SqFt
3 Beds
3 Baths
3,066 SqFt
Key Details
Property Type Single Family Home
Sub Type Single Family Residence
Listing Status Active
Purchase Type For Sale
Square Footage 3,066 sqft
Price per Sqft $236
Subdivision Canterbury Lake Estates Second Add
MLS Listing ID OM693910
Bedrooms 3
Full Baths 3
HOA Fees $438/ann
HOA Y/N Yes
Originating Board Stellar MLS
Year Built 2004
Annual Tax Amount $5,354
Lot Size 0.310 Acres
Acres 0.31
Lot Dimensions 140X95
Property Description
Step into elegance and comfort with this meticulously designed 3-bedroom, 3-bathroom home that truly has it all. Located in a serene setting, this property combines luxurious details and functional living spaces to create the ultimate dream home.
The heart of the home is the Gourmet Chef's Kitchen, featuring a top-of-the-line 6-burner gas range with a custom hood, rich cherry wood cabinets, a center island, and a breakfast bar—ideal for casual meals or entertaining guests. California Closets throughout the home provide ample storage and impeccable organization.
Guest rooms are thoughtfully designed with a shared Jack and Jill Bathroom, while the primary suite boasts an incredible spa-like retreat, complete with a glass block wrap-around shower that epitomizes luxury.
Enjoy convenience and comfort with the large 3-car garage, equipped with temperature control to meet all your storage and hobby needs. Recent upgrades, including brand-new windows, ensure energy efficiency and modern appeal.
Step outside to discover the real showstopper: a breathtaking outdoor oasis. Beyond the screened lanai, a trickling waterfall sets the tone for relaxation next to the fully equipped Cabana and Outdoor Kitchen. With expansive granite counters, a wrap-around bar, a grill, extra stainless-steel storage, and party lights, this space is a dream for any grill master. Entertain effortlessly under the glow of a TV while overlooking the peaceful, spring-fed pond.
Whether it's enjoying the tranquil views or hosting unforgettable gatherings, this property offers the perfect blend of luxury and leisure.
This home is truly a must-see to be fully appreciated—schedule your tour today!
Location
State FL
County Citrus
Community Canterbury Lake Estates Second Add
Zoning PDR
Rooms
Other Rooms Bonus Room, Den/Library/Office, Inside Utility
Interior
Interior Features Built-in Features, Ceiling Fans(s), Eat-in Kitchen, High Ceilings, Primary Bedroom Main Floor, Solid Wood Cabinets, Split Bedroom, Stone Counters, Walk-In Closet(s)
Heating Central, Heat Pump
Cooling Central Air, Mini-Split Unit(s)
Flooring Carpet, Tile, Wood
Furnishings Unfurnished
Fireplace false
Appliance Built-In Oven, Cooktop, Dishwasher, Disposal, Dryer, Electric Water Heater, Exhaust Fan, Microwave, Refrigerator, Washer, Water Purifier
Laundry Inside, Laundry Room
Exterior
Exterior Feature Irrigation System, Lighting, Outdoor Kitchen, Rain Gutters, Sliding Doors, Sprinkler Metered
Parking Features Driveway, Garage Door Opener, Oversized
Garage Spaces 3.0
Community Features Deed Restrictions, Fitness Center, Playground, Tennis Courts
Utilities Available BB/HS Internet Available, Cable Connected, Electricity Connected, Propane, Sewer Connected, Sprinkler Meter, Water Connected
Amenities Available Trail(s)
View Y/N Yes
View Trees/Woods, Water
Roof Type Shingle
Porch Covered, Patio, Screened
Attached Garage true
Garage true
Private Pool No
Building
Lot Description Greenbelt
Entry Level One
Foundation Slab
Lot Size Range 1/4 to less than 1/2
Sewer Public Sewer
Water Public
Architectural Style Florida
Structure Type Block,Stucco
New Construction false
Schools
Elementary Schools Hernando Elementary
Middle Schools Citrus Springs Middle School
High Schools Lecanto High School
Others
Pets Allowed Yes
HOA Fee Include Pool
Senior Community No
Ownership Fee Simple
Monthly Total Fees $36
Acceptable Financing Cash, Conventional, VA Loan
Membership Fee Required Required
Listing Terms Cash, Conventional, VA Loan
Special Listing Condition None

Find out why customers are choosing LPT Realty to meet their real estate needs







