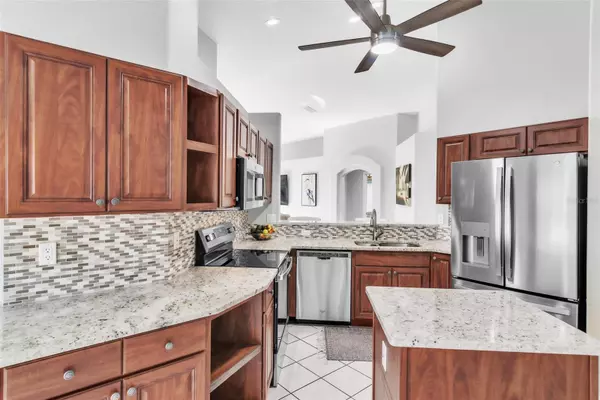3 Beds
2 Baths
1,868 SqFt
3 Beds
2 Baths
1,868 SqFt
Key Details
Property Type Single Family Home
Sub Type Single Family Residence
Listing Status Active
Purchase Type For Sale
Square Footage 1,868 sqft
Price per Sqft $310
Subdivision Coventry Village Ph Ii-A
MLS Listing ID TB8344156
Bedrooms 3
Full Baths 2
HOA Fees $73/mo
HOA Y/N Yes
Originating Board Stellar MLS
Year Built 1996
Annual Tax Amount $3,454
Lot Size 6,534 Sqft
Acres 0.15
Lot Dimensions 60x110
Property Description
The master suite has a pool and pond view plus a large walk-in closet. The updated master bath has a new large mirror, new dual sinks, new granite counter, new contemporary LED light fixtures and recessed lighting, and new Kohler chair-height, soft close, elongated toilet. The large tiled shower has a vaulted ceiling, LED recessed light and glass door enclosure.
The two additional bedrooms with new ceiling fans, share a beautifully updated guest bath with new Kohler chair-height, soft close, elongated toilet, new granite counter, new sink and fixture and new contemporary LED light fixture. The beautifully designed shower is all new, tile walls and floor.
Outside, the home, the screened lanai has a thermostatically controlled solar heated pool, covered dining area that overlooks the protected forest of Brooker Creek Wildlife Preserve and a large pond. The pond and its shoreline are maintained weekly by the HOA. Lush tropical landscaping surrounds the home. Enjoy the tranquil setting this home has to give while watching the deer, turkey, and a wide array of shore birds, songbirds, eagles, osprey, owls and hawks right from your lanai. Architectural details include vaulted ceilings, large arched windows, tile and wood flooring.
Coventry Village has a low HOA fee, a playground with slides and swings, and well-lit streets.
Peaceful and tranquil yet only minutes to Publix, shopping, and local restaurants. Just 10 minutes from a very impressive YMCA and John Chestnut Park. Other home amenities include 2 car garage equipped with utility sink and pulldown attic ladder and new wide paver drive way. New kitchen updates in 2024, recessed LED lights, GE stove, GE refrigerator, GE microwave and new 1/2 hp garbage disposal. All new programmable ceiling fans and high-end LED lighting inside and out. The wall mounted TV's have plugs that are concealed behind the TV for clean appearance.
Property is not in the flood zone and did not sustain any flooding or hurricane damage. Make an appointment today!
Location
State FL
County Pinellas
Community Coventry Village Ph Ii-A
Zoning RPD-2.5_1.0
Rooms
Other Rooms Attic, Family Room, Formal Dining Room Separate, Formal Living Room Separate, Great Room, Inside Utility, Storage Rooms
Interior
Interior Features Cathedral Ceiling(s), Ceiling Fans(s), Eat-in Kitchen, High Ceilings, Living Room/Dining Room Combo, Open Floorplan, Primary Bedroom Main Floor, Solid Surface Counters, Split Bedroom, Stone Counters, Thermostat, Vaulted Ceiling(s), Walk-In Closet(s), Window Treatments
Heating Electric, Solar
Cooling Central Air
Flooring Ceramic Tile, Hardwood
Fireplaces Type Decorative, Living Room, Wood Burning
Furnishings Negotiable
Fireplace true
Appliance Built-In Oven, Convection Oven, Cooktop, Dishwasher, Disposal, Dryer, Electric Water Heater, Exhaust Fan, Microwave, Refrigerator, Solar Hot Water, Washer, Water Filtration System
Laundry Corridor Access, Inside, Laundry Room
Exterior
Exterior Feature Dog Run, Lighting, Sidewalk, Sliding Doors
Parking Features Garage Door Opener
Garage Spaces 2.0
Pool Child Safety Fence, Gunite, Heated, In Ground, Lighting, Pool Sweep, Screen Enclosure, Solar Heat, Solar Power Pump, Tile
Community Features Association Recreation - Owned, Deed Restrictions, Park, Playground, Sidewalks
Utilities Available Cable Connected, Electricity Connected, Sewer Connected, Solar, Water Available
Amenities Available Maintenance, Playground, Tennis Court(s)
Waterfront Description Pond
View Y/N Yes
View Park/Greenbelt, Trees/Woods, Water
Roof Type Shingle
Porch Covered, Enclosed
Attached Garage true
Garage true
Private Pool Yes
Building
Lot Description Greenbelt, In County, Sidewalk
Story 1
Entry Level One
Foundation Slab
Lot Size Range 0 to less than 1/4
Sewer Public Sewer
Water Private
Structure Type Block,Concrete
New Construction false
Others
Pets Allowed Yes
HOA Fee Include Insurance,Maintenance Structure
Senior Community No
Pet Size Large (61-100 Lbs.)
Ownership Fee Simple
Monthly Total Fees $73
Acceptable Financing Cash, Conventional, FHA, VA Loan
Membership Fee Required Required
Listing Terms Cash, Conventional, FHA, VA Loan
Num of Pet 2
Special Listing Condition None

Find out why customers are choosing LPT Realty to meet their real estate needs







