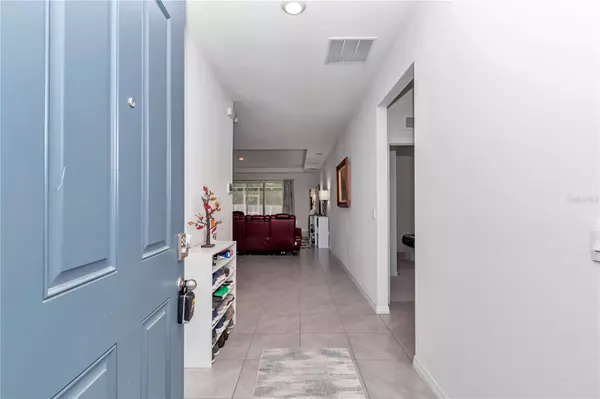4 Beds
3 Baths
2,343 SqFt
4 Beds
3 Baths
2,343 SqFt
Key Details
Property Type Single Family Home
Sub Type Single Family Residence
Listing Status Active
Purchase Type For Sale
Square Footage 2,343 sqft
Price per Sqft $264
Subdivision Deer Path Estate
MLS Listing ID A4637969
Bedrooms 4
Full Baths 3
HOA Fees $250/ann
HOA Y/N Yes
Originating Board Stellar MLS
Year Built 2022
Annual Tax Amount $5,406
Lot Size 0.590 Acres
Acres 0.59
Lot Dimensions 137x189
Property Description
The home's open layout creates a bright and welcoming atmosphere, enhanced by sleek ceramic tile flooring throughout. Equipped with modern stainless-steel appliances, including a range, microwave, and dishwasher, the kitchen is both stylish and functional. A 3-car side-load garage provides ample space for vehicles and storage, adding to the home's practicality.
For outdoor enthusiasts, the property presents ample space for a potential pool and a generously sized backyard, ideal for hosting gatherings or simply basking in the sun. The inclusion of smart home features adds a contemporary touch, streamlining daily routines with convenience and efficiency. Nestled against a backdrop of surrounding woods, the home offers a serene and peaceful environment, making it a perfect retreat from the hustle and bustle of daily life. Additionally, the opportunity to purchase the neighboring house allows for the creation of a family compound, ideal for multi-generational living or accommodating extended family and friends.
Situated on just over half an acre, this property strikes a harmonious balance between seclusion and accessible outdoor space, all while being conveniently located near schools, shopping, and dining. Experience the quintessential Florida lifestyle on the screened lanai—perfect for alfresco dining, entertaining guests, or simply relaxing in the tranquil surroundings.
Location
State FL
County Marion
Community Deer Path Estate
Zoning R3
Interior
Interior Features Eat-in Kitchen, High Ceilings, In Wall Pest System, Kitchen/Family Room Combo, Open Floorplan, Primary Bedroom Main Floor, Smart Home, Split Bedroom, Stone Counters, Tray Ceiling(s), Walk-In Closet(s)
Heating Central, Electric
Cooling Central Air
Flooring Carpet, Ceramic Tile
Fireplace false
Appliance Convection Oven, Dishwasher, Disposal, Dryer, Electric Water Heater, Exhaust Fan, Microwave, Range Hood, Refrigerator, Washer
Laundry Electric Dryer Hookup, Inside, Laundry Room
Exterior
Exterior Feature Irrigation System, Private Mailbox, Rain Gutters
Parking Features Garage Door Opener, Garage Faces Side
Garage Spaces 3.0
Fence Vinyl
Community Features Gated Community - No Guard
Utilities Available Cable Connected, Electricity Connected, Fire Hydrant, Natural Gas Available, Phone Available, Public, Sewer Connected, Sprinkler Meter, Street Lights, Underground Utilities, Water Connected
Amenities Available Gated
Roof Type Shingle
Porch Covered, Rear Porch
Attached Garage true
Garage true
Private Pool No
Building
Story 1
Entry Level One
Foundation Slab
Lot Size Range 1/2 to less than 1
Builder Name DR Horton
Sewer Public Sewer
Water Public
Structure Type Block
New Construction false
Schools
Elementary Schools Ward-Highlands Elem. School
Middle Schools Fort King Middle School
High Schools Forest High School
Others
Pets Allowed Yes
Senior Community No
Ownership Fee Simple
Monthly Total Fees $20
Acceptable Financing Cash, Conventional, FHA, VA Loan
Membership Fee Required Required
Listing Terms Cash, Conventional, FHA, VA Loan
Special Listing Condition None

Find out why customers are choosing LPT Realty to meet their real estate needs







